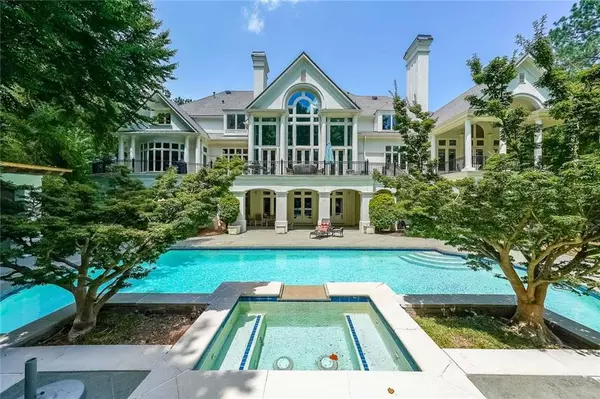
6 Beds
8.5 Baths
13,914 SqFt
6 Beds
8.5 Baths
13,914 SqFt
Key Details
Property Type Single Family Home
Sub Type Single Family Residence
Listing Status Active Under Contract
Purchase Type For Sale
Square Footage 13,914 sqft
Price per Sqft $287
Subdivision Country Club Of The South
MLS Listing ID 7410563
Style European,Traditional
Bedrooms 6
Full Baths 7
Half Baths 3
Construction Status Resale
HOA Fees $3,800
HOA Y/N Yes
Originating Board First Multiple Listing Service
Year Built 1998
Annual Tax Amount $34,006
Tax Year 2023
Lot Size 1.218 Acres
Acres 1.2184
Property Description
Spectacular 35' covered porte-cochere columned front entry leads to double solid 8' high stained wood doors opening into the Grand Foyer which features a 22' barrel ceiling with twin curved staircases with custom wrought iron railings. All levels are served by an elevator with stained wood interior. The home has just completed a major remodeling with absolutely stunning results. A modern Chef's Kitchen showcases twin full sized stainless steel Sub-Zero refrigerator and full size freezer. Large working island features a Wolf cooktop and remote controlled high-volume vent hood. All complimented by stunning quartz countertops. The convenience of twin KitchenAid dishwashers, double ovens, warming drawer, and much more. The Owners' Suite is on main level and opens onto a private veranda with views directly to the Chattahoochee River. The oversized suite has a cozy fireplace and adjacent sitting room. The luxury bath has large whirlpool soaking tub, twin sinks, make-up vanity, two private toilets, and custom spa-like shower featuring multi-spray heads. New large lady's -walk-in closet with floor to ceiling custom stained cabinetry. The gentleman's walk-in closet features custom shelving and a secret door to the library. There is also a private spiral staircase from sitting room leading down to the huge exercise room and terrace level.
This property is situated in Atlanta's most premier neighborhood, Country Club of the South in Johns Creek. The private, gated community is highlighted by its 18-hole championship golf course and newly designed recreational facility that features 2 basketball courts, 7 tennis courts, 3 swimming pools, and 2 well-maintained playgrounds. Just minutes from The Avalon, Downtown Alpharetta, and Atlanta's top-ranked schools, this neighborhood seamlessly blends luxury, privacy, and convenience.
Location
State GA
County Fulton
Lake Name None
Rooms
Bedroom Description Double Master Bedroom,Master on Main
Other Rooms Cabana, Outdoor Kitchen
Basement Daylight, Exterior Entry, Finished, Finished Bath, Full, Interior Entry
Main Level Bedrooms 1
Dining Room Dining L, Seats 12+
Interior
Interior Features Bookcases, Central Vacuum, Crown Molding, Double Vanity, Elevator, Entrance Foyer, Entrance Foyer 2 Story, High Ceilings 10 ft Main, High Ceilings 10 ft Upper, His and Hers Closets, Wet Bar
Heating Central, Natural Gas
Cooling Ceiling Fan(s), Central Air, Electric, Multi Units, Zoned
Flooring Carpet, Hardwood, Stone, Wood
Fireplaces Number 7
Fireplaces Type Living Room, Master Bedroom
Window Features Double Pane Windows
Appliance Dishwasher, Disposal, Double Oven, Dryer, Electric Oven, Gas Cooktop, Gas Water Heater, Microwave, Range Hood, Refrigerator, Self Cleaning Oven, Washer
Laundry In Basement, Laundry Room, Main Level
Exterior
Exterior Feature Balcony, Courtyard, Gas Grill, Private Entrance, Private Yard
Parking Features Driveway, Garage, Garage Door Opener, Garage Faces Side, Kitchen Level, Level Driveway, Electric Vehicle Charging Station(s)
Garage Spaces 4.0
Fence Back Yard, Fenced, Wrought Iron
Pool Fenced, Gas Heat, Gunite, Heated, Private, Salt Water
Community Features Clubhouse, Country Club, Fitness Center, Gated, Golf, Homeowners Assoc, Near Schools, Near Shopping, Pickleball, Pool, Street Lights, Tennis Court(s)
Utilities Available Cable Available, Electricity Available, Natural Gas Available, Phone Available, Sewer Available, Underground Utilities, Water Available
Waterfront Description River Front
View River, Trees/Woods
Roof Type Green Roof
Street Surface Asphalt,Paved
Accessibility Accessible Elevator Installed
Handicap Access Accessible Elevator Installed
Porch Covered, Front Porch, Patio, Rear Porch
Total Parking Spaces 5
Private Pool true
Building
Lot Description Back Yard, Cul-De-Sac, Front Yard, Landscaped, Navigable River On Lot, Sprinklers In Front
Story Three Or More
Foundation Concrete Perimeter, Slab
Sewer Public Sewer
Water Public, Well
Architectural Style European, Traditional
Level or Stories Three Or More
Structure Type Stucco
New Construction No
Construction Status Resale
Schools
Elementary Schools Barnwell
Middle Schools Autrey Mill
High Schools Johns Creek
Others
HOA Fee Include Reserve Fund,Security,Swim,Tennis
Senior Community no
Restrictions false
Tax ID 11 033200100285
Acceptable Financing Cash, Conventional
Listing Terms Cash, Conventional
Special Listing Condition None

GET MORE INFORMATION

REALTOR®






