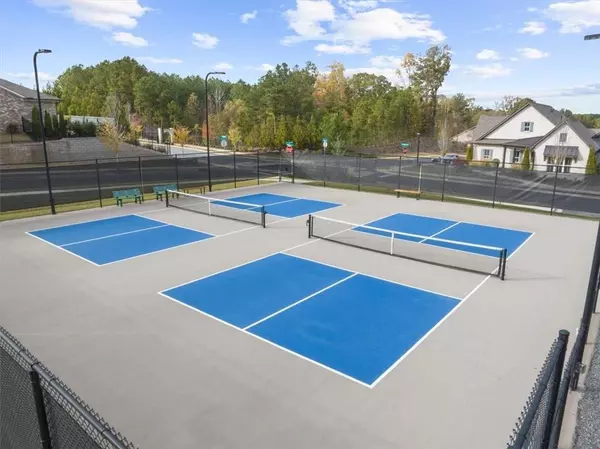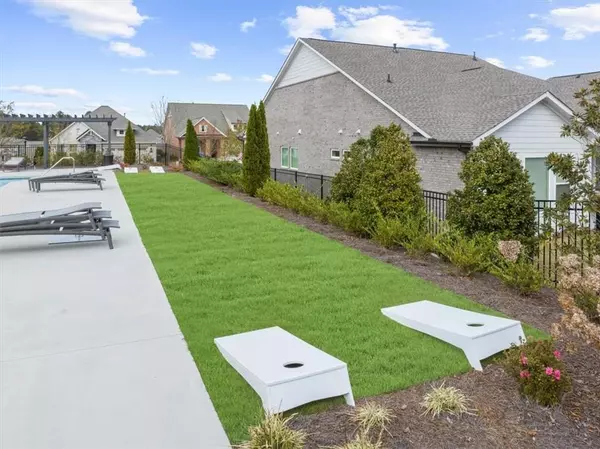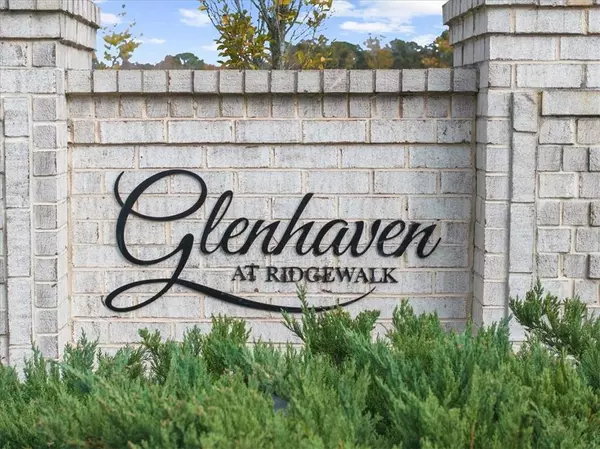
2 Beds
2 Baths
2,000 SqFt
2 Beds
2 Baths
2,000 SqFt
Key Details
Property Type Single Family Home
Sub Type Single Family Residence
Listing Status Active
Purchase Type For Sale
Square Footage 2,000 sqft
Price per Sqft $350
Subdivision Glenhaven At Ridgewalk
MLS Listing ID 7481734
Style Patio Home,Ranch,Traditional
Bedrooms 2
Full Baths 2
Construction Status Resale
HOA Fees $2,400
HOA Y/N Yes
Originating Board First Multiple Listing Service
Year Built 2022
Annual Tax Amount $1,097
Tax Year 2023
Lot Size 6,534 Sqft
Acres 0.15
Property Description
Step inside to a glamorous, open-concept living space with soaring 11’ ceilings that enhance the family, dining, and gourmet kitchen areas. The engineered hardwood floors lend elegance throughout, while the chef’s kitchen features quartz countertops, sleek cabinetry, and high-end finishes—perfect for everyday meals and entertaining.
The spacious Owner’s Retreat offers a tranquil escape with a modern ensuite bathroom, walk-in shower, and generous closet. A versatile study with built-in bookshelves serves as an ideal home office, social lounge, or multi-purpose room. Guests will enjoy the private spare bedroom and bathroom at the front of the home, ensuring comfort and privacy.
The professionally landscaped backyard has been transformed into a peaceful oasis with $59,200 in post-move upgrades, including retaining walls, pavers, two large waterfalls, stone seating, lighting, and lush greenery. Additional notable enhancements include an epoxy-coated garage floor with a lifetime warranty, pre-wiring for an electric vehicle, and extra storage solutions throughout.
Glenhaven at Ridgewalk offers exceptional amenities for active living, including a 4,500 sq. ft. clubhouse with a fitness center, lap pool, saltwater pool, pickleball courts, and social spaces. With proximity to Ridgewalk Premium Outlets, Downtown Woodstock, and trails at Olde Rope Mill Park, this low-maintenance, luxury home offers the best of Woodstock’s active adult community lifestyle. Cherokee County also provides a property tax break for seniors, making this an unbeatable choice. Experience elevated living—schedule your private tour today!
Location
State GA
County Cherokee
Lake Name None
Rooms
Bedroom Description Master on Main,Oversized Master,Split Bedroom Plan
Other Rooms None
Basement None
Main Level Bedrooms 2
Dining Room Open Concept
Interior
Interior Features Bookcases, Crown Molding, High Ceilings 10 ft Main, High Speed Internet, Smart Home, Walk-In Closet(s)
Heating Natural Gas
Cooling Ceiling Fan(s), Central Air
Flooring Carpet, Ceramic Tile, Hardwood
Fireplaces Number 1
Fireplaces Type Family Room, Gas Log, Gas Starter
Window Features Insulated Windows
Appliance Dishwasher, Disposal, Electric Oven, Gas Cooktop, Gas Water Heater, Microwave, Range Hood
Laundry Laundry Room, Main Level
Exterior
Exterior Feature Courtyard, Private Yard
Parking Features Garage, Garage Door Opener, Garage Faces Front, Kitchen Level, Level Driveway
Garage Spaces 2.0
Fence None
Pool None
Community Features Clubhouse, Gated, Homeowners Assoc, Near Schools, Near Trails/Greenway, Pickleball, Pool, Sidewalks, Street Lights
Utilities Available Cable Available, Electricity Available, Natural Gas Available, Phone Available, Sewer Available, Underground Utilities, Water Available
Waterfront Description None
View Trees/Woods
Roof Type Composition
Street Surface Asphalt
Accessibility Common Area, Accessible Entrance, Accessible Hallway(s)
Handicap Access Common Area, Accessible Entrance, Accessible Hallway(s)
Porch Covered
Private Pool false
Building
Lot Description Back Yard, Front Yard, Landscaped, Private, Wooded
Story One
Foundation Slab
Sewer Public Sewer
Water Public
Architectural Style Patio Home, Ranch, Traditional
Level or Stories One
Structure Type Brick 3 Sides
New Construction No
Construction Status Resale
Schools
Elementary Schools Woodstock
Middle Schools Woodstock
High Schools Woodstock
Others
HOA Fee Include Swim
Senior Community no
Restrictions false
Tax ID 15N10D 118
Special Listing Condition None

GET MORE INFORMATION

REALTOR®






