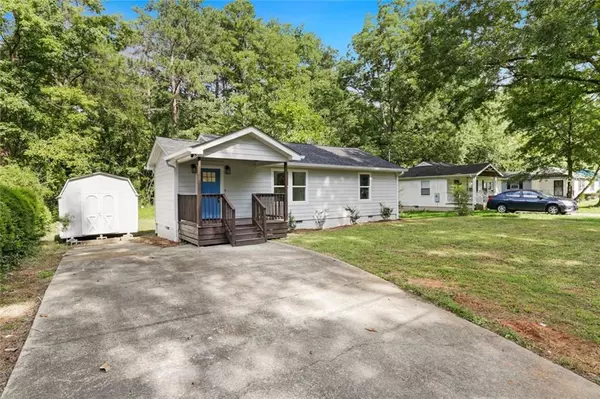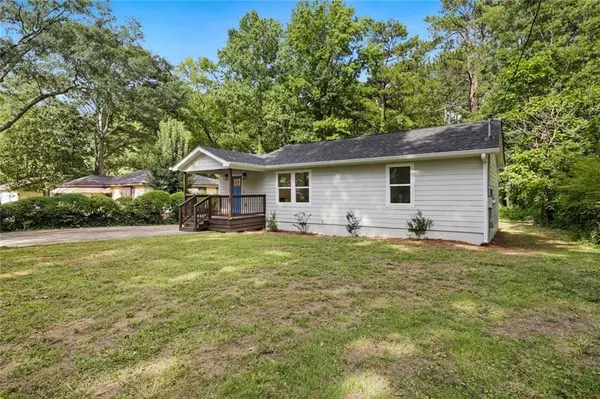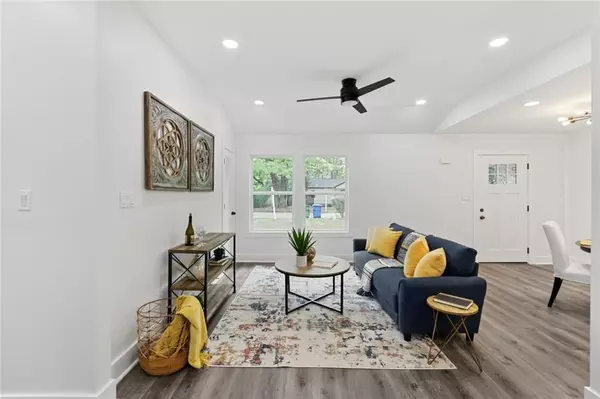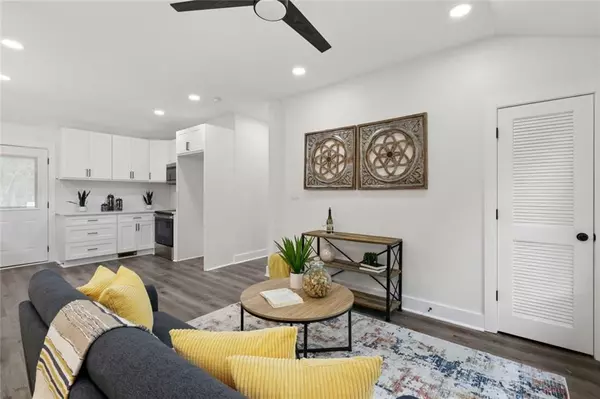
2 Beds
2 Baths
912 SqFt
2 Beds
2 Baths
912 SqFt
Key Details
Property Type Single Family Home
Sub Type Single Family Residence
Listing Status Active
Purchase Type For Sale
Square Footage 912 sqft
Price per Sqft $279
Subdivision Arlington Park Place
MLS Listing ID 7484069
Style Ranch
Bedrooms 2
Full Baths 2
Construction Status Fixer
HOA Y/N No
Originating Board First Multiple Listing Service
Year Built 1950
Annual Tax Amount $33
Tax Year 2023
Lot Size 9,300 Sqft
Acres 0.2135
Property Description
As you enter, you'll be greeted by an open-concept layout featuring luxurious LVP flooring that flows seamlessly throughout the home. The modern kitchen is a chef's dream with white soft-close cabinets adorned with sleek black hardware, stainless steel appliances, quartz countertops, and a pristine white subway tile backsplash.
Natural light floods the spacious living areas, creating a warm and inviting atmosphere. Both bedrooms are generously sized, with the master suite offering a stunning ensuite bathroom complete with a marble tile shower and a chic glass enclosure.
Step outside to the patio deck, perfect for entertaining guests or unwinding after a long day. This home is conveniently located just minutes from downtown Atlanta, parks, restaurants, and all the vibrant activities the city has to offer.
Don't miss out on this incredible opportunity to own a turnkey property in one of Atlanta's most desirable locations!
Location
State GA
County Fulton
Lake Name None
Rooms
Bedroom Description Master on Main,Roommate Floor Plan
Other Rooms None
Basement None
Main Level Bedrooms 2
Dining Room Open Concept
Interior
Interior Features Disappearing Attic Stairs, High Ceilings 9 ft Main
Heating Central, Electric
Cooling Attic Fan, Ceiling Fan(s), Central Air, Electric
Flooring Laminate, Tile
Fireplaces Type None
Window Features Insulated Windows
Appliance Dishwasher, Disposal, Electric Range, Microwave
Laundry In Hall
Exterior
Exterior Feature Other
Parking Features Driveway
Fence None
Pool None
Community Features None
Utilities Available Underground Utilities
Waterfront Description None
View Other
Roof Type Composition
Street Surface Concrete
Accessibility None
Handicap Access None
Porch Covered, Front Porch
Private Pool false
Building
Lot Description Back Yard, Cleared
Story One
Foundation Block
Sewer Public Sewer
Water Public
Architectural Style Ranch
Level or Stories One
Structure Type Block,Wood Siding
New Construction No
Construction Status Fixer
Schools
Elementary Schools Woodson Park Academy
Middle Schools John Lewis Invictus Academy/Harper-Archer
High Schools Frederick Douglass
Others
Senior Community no
Restrictions false
Tax ID 14 017800050424
Special Listing Condition None

GET MORE INFORMATION

REALTOR®






