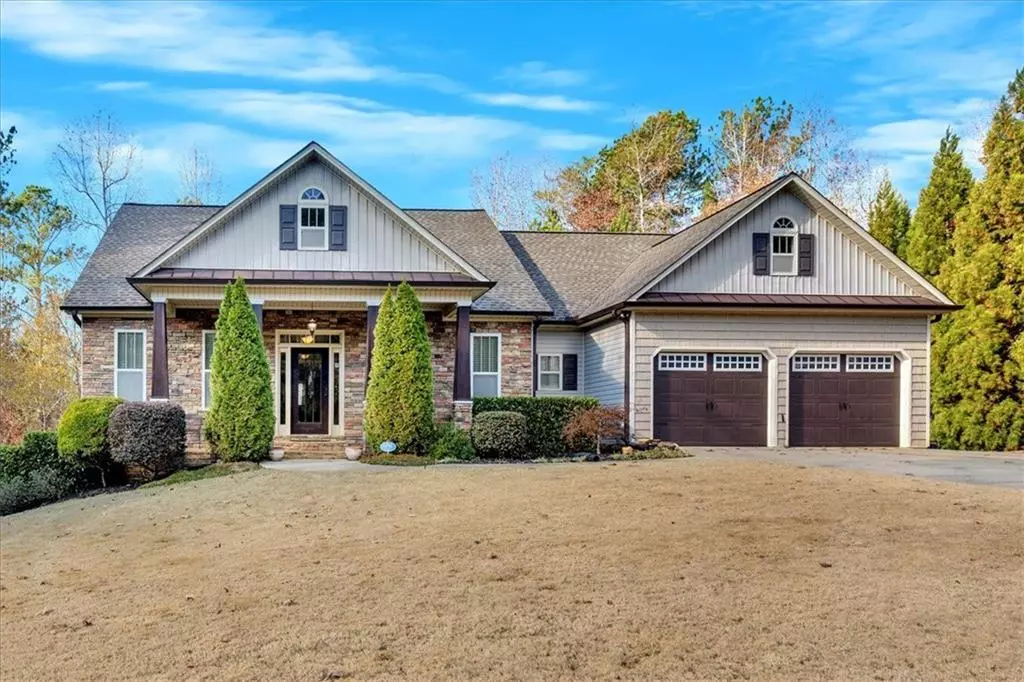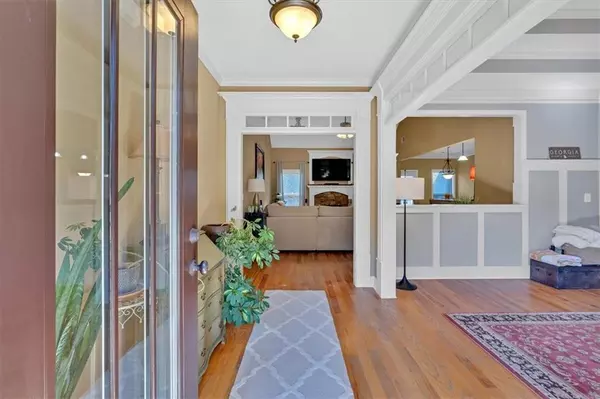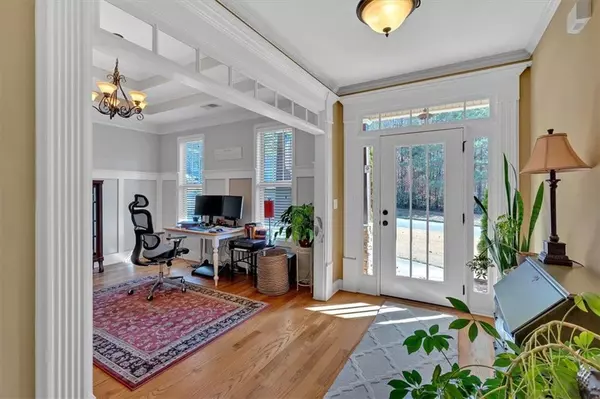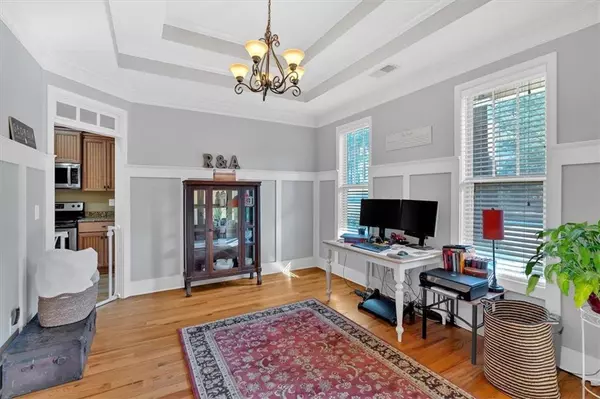
3 Beds
2 Baths
2,072 SqFt
3 Beds
2 Baths
2,072 SqFt
Key Details
Property Type Single Family Home
Sub Type Single Family Residence
Listing Status Active Under Contract
Purchase Type For Sale
Square Footage 2,072 sqft
Price per Sqft $196
Subdivision Westfork At Moriah Plantation
MLS Listing ID 7496171
Style Craftsman
Bedrooms 3
Full Baths 2
Construction Status Resale
HOA Fees $190
HOA Y/N Yes
Originating Board First Multiple Listing Service
Year Built 2008
Annual Tax Amount $3,691
Tax Year 2023
Lot Size 1.200 Acres
Acres 1.2
Property Description
neighborhood, this home has it all! The welcoming, sunlit foyer has open sight
lines to all the family gathering areas. Host family and friends in the oversized dining room while only being steps away from the kitchen with beautiful
cabinetry, granite counters, stainless appliances, and pantry! The great room features a fireplace with a stacked stone aesthetic and cathedral ceiling. You'll love the details like craftsman style trim
and transom windows which are featured throughout. The spacious master bedroom boasts hardwood floors, double tray ceiling, and a wall of windows with views to the private
backyard. The split bedroom floor plan allows for maximum privacy. Master bathroom features high ceilings, double vanity, large soaking tub, separate standup shower and
expansive walk-in closet. The secondary bedrooms are generous in size and only steps away from the guest bathroom. The laundry room is conveniently located off the
kitchen. The basement is HUGE, offering over 2,000 square feet of additional space ready for your personal touch. Stubbed bathroom is already in place, along with framed large open rooms perfect for living room, media room, game room, or playroom, as well as additional bedrooms. Also features a nice workshop area with double door access to the large backyard so you can keep the garage clean of yard equipment. Enjoy full privacy
on this premiere lot with surrounding hardwoods, planted evergreens, sounds of nature, and occasional wildlife spotting in the backyard. There is a perfect spot for a pool and the
recently rebuilt deck is great for coffee on those fall mornings or hosting family and friends for a BBQ. Additional updates include a new roof and hot water heater in the last 5 years. This home is ready for its next family to move in and start making memories immediately!
Location
State GA
County Paulding
Lake Name None
Rooms
Bedroom Description Master on Main
Other Rooms None
Basement Bath/Stubbed, Exterior Entry, Full, Unfinished, Daylight, Interior Entry
Main Level Bedrooms 3
Dining Room Separate Dining Room, Open Concept
Interior
Interior Features Cathedral Ceiling(s), Tray Ceiling(s), Walk-In Closet(s), Recessed Lighting, Vaulted Ceiling(s), Entrance Foyer, Double Vanity
Heating Central, Electric
Cooling Ceiling Fan(s), Central Air, Attic Fan
Flooring Hardwood
Fireplaces Number 1
Fireplaces Type Great Room
Window Features None
Appliance Dishwasher, Electric Range, Microwave
Laundry Common Area
Exterior
Exterior Feature Private Yard, Rain Gutters
Parking Features Garage Door Opener, Garage, Garage Faces Front, Driveway, Kitchen Level
Garage Spaces 2.0
Fence None
Pool None
Community Features Near Shopping, Near Schools
Utilities Available Electricity Available, Water Available
Waterfront Description None
View Neighborhood
Roof Type Shingle
Street Surface Asphalt,Paved
Accessibility None
Handicap Access None
Porch Deck, Front Porch
Total Parking Spaces 2
Private Pool false
Building
Lot Description Back Yard, Landscaped, Private, Wooded, Sprinklers In Front, Sprinklers In Rear
Story One
Foundation Brick/Mortar
Sewer Septic Tank
Water Public
Architectural Style Craftsman
Level or Stories One
Structure Type Vinyl Siding,Stone
New Construction No
Construction Status Resale
Schools
Elementary Schools Northside - Paulding
Middle Schools Lena Mae Moses
High Schools North Paulding
Others
Senior Community no
Restrictions true
Tax ID 061880
Special Listing Condition None

GET MORE INFORMATION

REALTOR®






