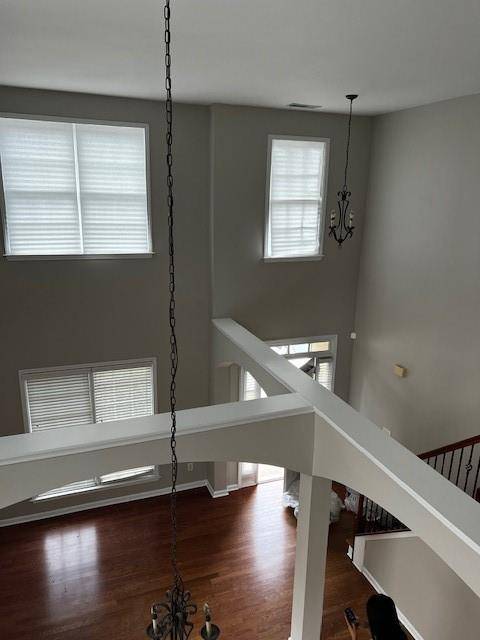4 Beds
2.5 Baths
2,489 SqFt
4 Beds
2.5 Baths
2,489 SqFt
Key Details
Property Type Single Family Home
Sub Type Single Family Residence
Listing Status Active
Purchase Type For Rent
Square Footage 2,489 sqft
Subdivision Ellington
MLS Listing ID 7579801
Style Traditional
Bedrooms 4
Full Baths 2
Half Baths 1
HOA Y/N No
Year Built 2006
Available Date 2025-06-08
Lot Size 9,147 Sqft
Acres 0.21
Property Sub-Type Single Family Residence
Source First Multiple Listing Service
Property Description
New installed engineering hardwood floor in family room, one bedroom in first floor, stairs and entire second floor. New installed fan in master bedroom. New installed fenced backyard.
The house is well maintained and updated. Very unique two-story foyer, two-story living and dining room; very open. Family room with marble fireplace, kitchen with granite countertop, tile backsplash, high-end stainless refrigerator. Engineering Hardwood floors on the first and second floor.
First floor has one bedroom with shower; it can be used for office. Second floor has nice size master bedroom with walk-in closet. Master bath has separate bathtub and shower, double sink vanities. Two additional bedrooms; and spacious full bath; large loft is in second floor, perfect for a study room or entertaining; it overlooks the two-story foyer, living room and dining room.
Level big backyard, 2 car garage. Do not miss! Prestigious shopping, dining area of Cumming. Minutes to Collection; Easy access to 141 and GA400. One of the owners is an active GA Real Estate agent.
Location
State GA
County Forsyth
Lake Name None
Rooms
Bedroom Description Split Bedroom Plan
Other Rooms Garage(s)
Basement None
Main Level Bedrooms 1
Dining Room Open Concept, Separate Dining Room
Interior
Interior Features Double Vanity, Entrance Foyer, Entrance Foyer 2 Story, High Ceilings 10 ft Main
Heating Central, Heat Pump, Natural Gas
Cooling Ceiling Fan(s), Central Air, Gas
Flooring Painted/Stained, Wood
Fireplaces Number 1
Fireplaces Type Brick, Factory Built, Family Room
Window Features Double Pane Windows,Insulated Windows
Appliance Dishwasher, Gas Cooktop, Gas Oven, Range Hood, Refrigerator
Laundry Laundry Room, Upper Level
Exterior
Exterior Feature Courtyard
Parking Features Attached, Garage, Garage Door Opener, Garage Faces Front
Garage Spaces 2.0
Fence Back Yard, Privacy
Pool None
Community Features Homeowners Assoc
Utilities Available Cable Available, Electricity Available, Natural Gas Available, Phone Available, Sewer Available, Water Available
Waterfront Description None
View Trees/Woods
Roof Type Asbestos Shingle
Street Surface Asphalt
Accessibility None
Handicap Access None
Porch Patio
Private Pool false
Building
Lot Description Back Yard
Story Two
Architectural Style Traditional
Level or Stories Two
Structure Type Brick Front,Cement Siding,Stone
New Construction No
Schools
Elementary Schools Shiloh Point
Middle Schools Piney Grove
High Schools Denmark High School
Others
Senior Community no
Tax ID 087 530

GET MORE INFORMATION
REALTOR®






