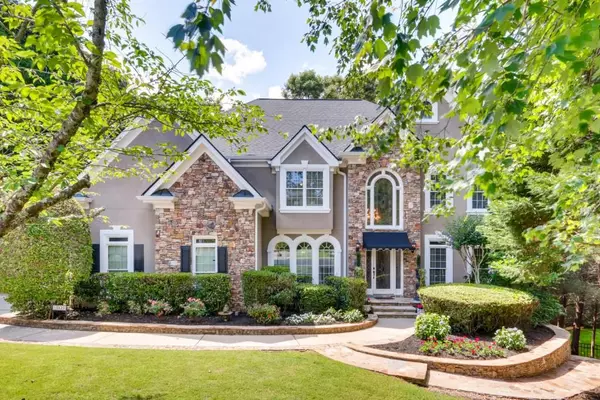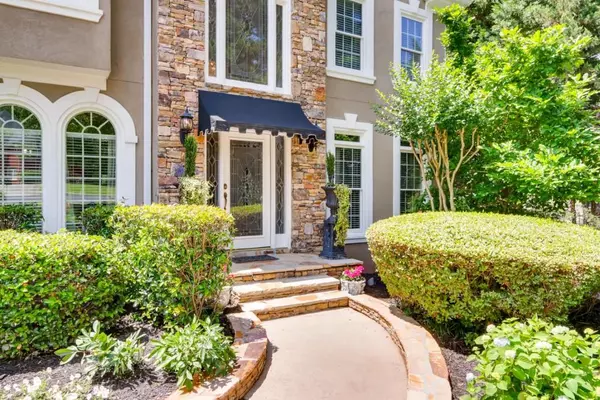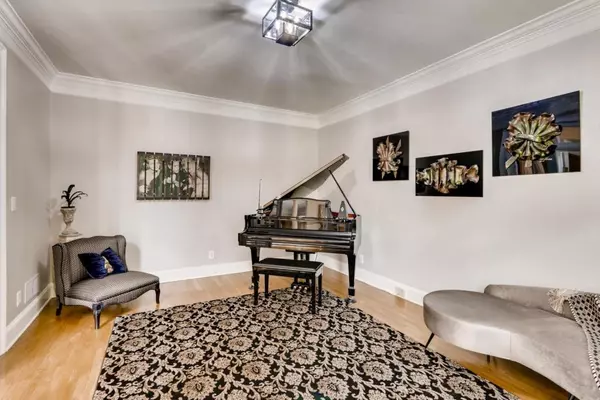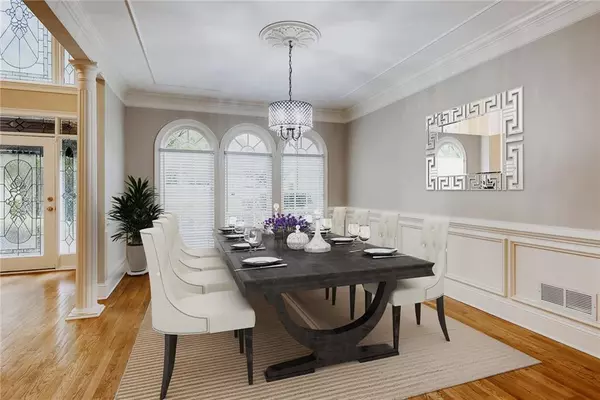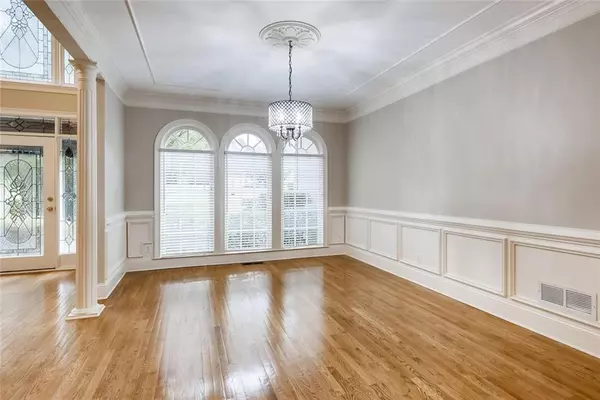$620,000
$625,000
0.8%For more information regarding the value of a property, please contact us for a free consultation.
6 Beds
5 Baths
4,302 SqFt
SOLD DATE : 12/12/2019
Key Details
Sold Price $620,000
Property Type Single Family Home
Sub Type Single Family Residence
Listing Status Sold
Purchase Type For Sale
Square Footage 4,302 sqft
Price per Sqft $144
Subdivision Thornberry
MLS Listing ID 6556895
Sold Date 12/12/19
Style Traditional
Bedrooms 6
Full Baths 5
Originating Board FMLS API
Year Built 1994
Annual Tax Amount $5,170
Tax Year 2017
Lot Size 0.455 Acres
Property Description
Walk to the Alpharetta Greenway Nature Trail. Near Newtown Park w its one of a kind Dog Park. Easy drive to Avalon & GA 400. A Perfect "10" in location for shopping & entertainment. Home is ready to move in and create your own memories. Elegant & luxurious & situated in a cul-de-sac. Open Fl Plan. Dramatic 2 story foyer & Fam Rm. Sep Dining Rm, Architectural details including intricate molding, wall of windows, soaring 10' and vaulted ceilings. Spacious bedroom & bath on main. Chefs kitchen w/induction cook top, granite, island & breakfast bar. Real Hardwood Floors. Oversize owners retreat on upper lvl with en-suite Bath. 3 add'l bedrooms, one w private en-suite bath. Terrace lvl with 2nd enclosed deck, bedroom, full bath, exercise room, bar & wine cellar. Terrace lvl has a fireplace. The possibilities for entertaining are endless! Walk out to screened in porch & decks. Like living in the woods nestled in nature, but close to Downtown Alpharetta & Roswell. Beautiful back yard viewed from the decks on this home. No home behind you, very private. Wonderful Swim and Tennis Neighborhood w renovated amenities.
Location
State GA
County Fulton
Rooms
Other Rooms None
Basement Bath/Stubbed, Daylight, Finished, Finished Bath, Full
Dining Room Seats 12+, Separate Dining Room
Interior
Interior Features Bookcases, Cathedral Ceiling(s), Disappearing Attic Stairs, Double Vanity, Entrance Foyer 2 Story, High Ceilings 9 ft Upper, High Ceilings 10 ft Main, High Ceilings 10 ft Lower, Low Flow Plumbing Fixtures, Walk-In Closet(s)
Heating Central, Forced Air, Natural Gas, Zoned
Cooling Ceiling Fan(s), Central Air, Zoned
Flooring Carpet, Ceramic Tile, Hardwood
Fireplaces Number 3
Fireplaces Type Basement, Family Room, Master Bedroom
Laundry Laundry Room, Main Level
Exterior
Exterior Feature Awning(s)
Parking Features Garage, Level Driveway
Garage Spaces 2.0
Fence Fenced
Pool None
Community Features Clubhouse, Sidewalks, Street Lights, Swim Team, Tennis Court(s)
Utilities Available Cable Available, Electricity Available, Sewer Available, Water Available
Waterfront Description None
View Other
Roof Type Composition
Building
Lot Description Cul-De-Sac, Landscaped
Story Three Or More
Sewer Public Sewer
Water Public
New Construction No
Schools
Elementary Schools Northwood
Middle Schools Haynes Bridge
High Schools Centennial
Others
Senior Community no
Ownership Fee Simple
Special Listing Condition None
Read Less Info
Want to know what your home might be worth? Contact us for a FREE valuation!

Our team is ready to help you sell your home for the highest possible price ASAP

Bought with Compass
GET MORE INFORMATION

REALTOR®


