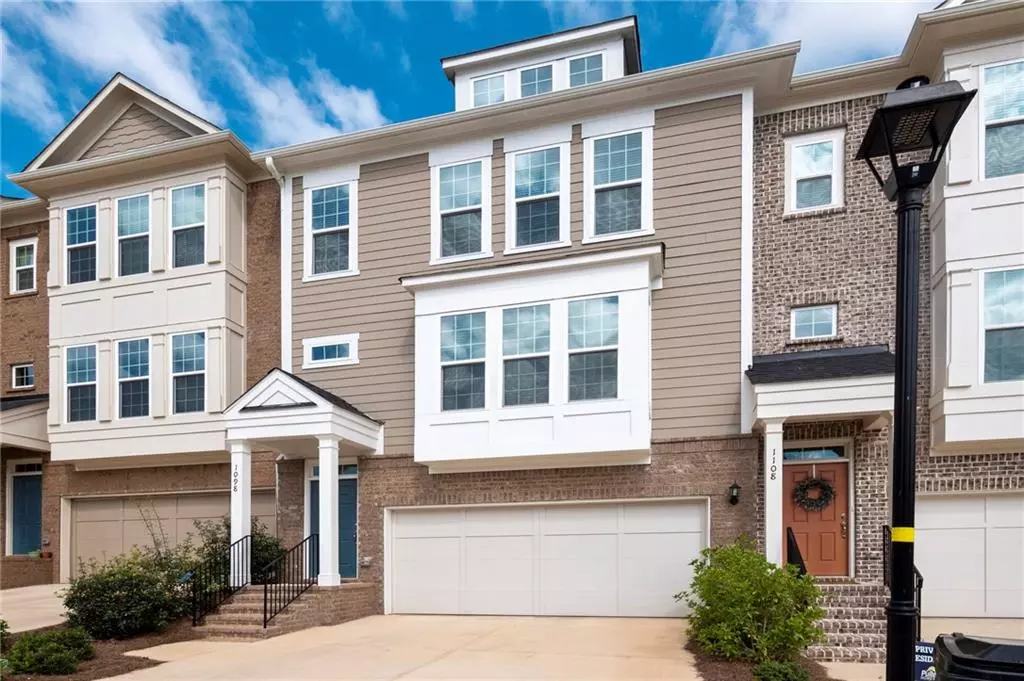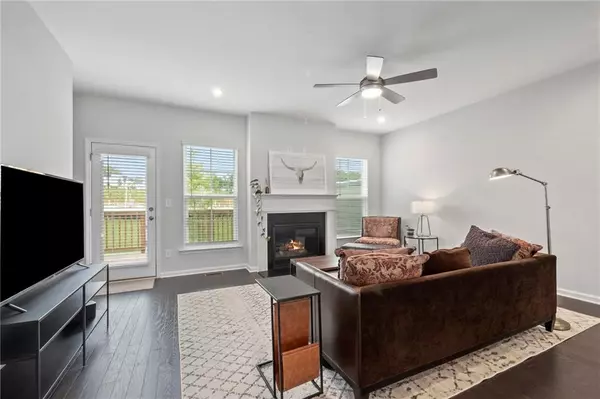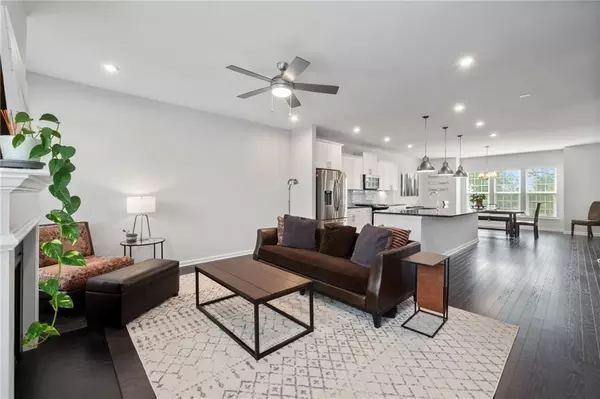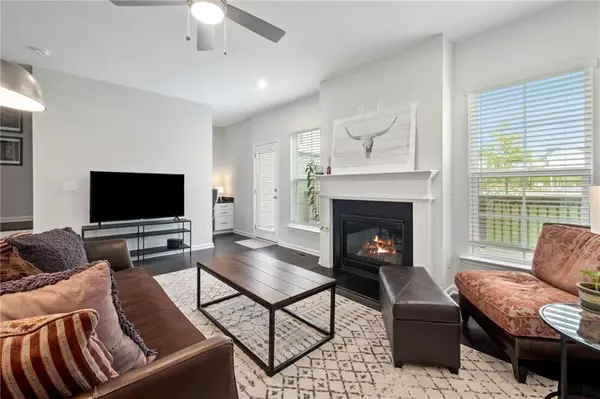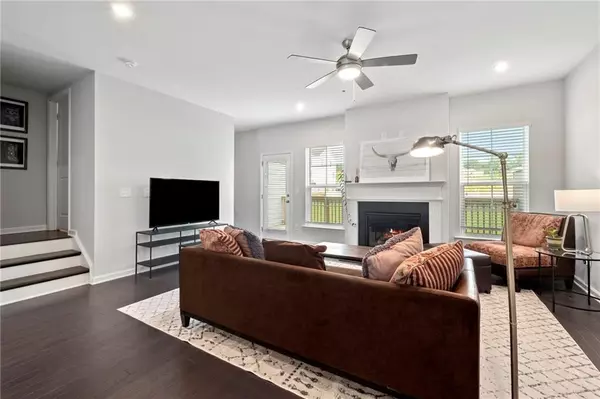$425,000
$435,000
2.3%For more information regarding the value of a property, please contact us for a free consultation.
3 Beds
3.5 Baths
2,349 SqFt
SOLD DATE : 10/25/2021
Key Details
Sold Price $425,000
Property Type Townhouse
Sub Type Townhouse
Listing Status Sold
Purchase Type For Sale
Square Footage 2,349 sqft
Price per Sqft $180
Subdivision Northmark
MLS Listing ID 6939850
Sold Date 10/25/21
Style Townhouse, Traditional
Bedrooms 3
Full Baths 3
Half Baths 1
Construction Status Resale
HOA Fees $118
HOA Y/N Yes
Originating Board FMLS API
Year Built 2020
Annual Tax Amount $4,751
Tax Year 2021
Property Description
Incredible opportunity in North Lake! Located only 2.5 miles to Suwanee Town Green restaurants and activities and only 5 miles to Mall of Georgia this custom Pulte build home is the Hutton Plan which features large, open living spaces with wonderful natural light. Welcome guests in your two-story foyer as they come upstairs to the living area which features a generous dining room with large windows, enormous center island w/area for bar stools, stainless steel appliances, gas stove, and overlooking family room w/gas fireplace and powder room. Located on this level is a built-in desk area, perfect for those Zoom calls! Exterior living space abounds with large deck off family room. Upstairs features sizable primary suite with gorgeous tile finishes in spa like bathroom. Two additional bedrooms with shared bath and laundry room are on second level. Fully finished light filled terrace level complete with lots of storage and full bathroom is perfect home office, media room, or additional bedroom. Your private double garage is also located on this level. This home has it all and no waiting for construction to be finished, this one is ready for you NOW!
Location
State GA
County Gwinnett
Area 62 - Gwinnett County
Lake Name None
Rooms
Bedroom Description Other
Other Rooms None
Basement None
Dining Room Open Concept, Seats 12+
Interior
Interior Features Disappearing Attic Stairs, Entrance Foyer, High Ceilings 9 ft Main, High Speed Internet, Walk-In Closet(s)
Heating Electric, Heat Pump
Cooling Ceiling Fan(s), Central Air
Flooring Carpet, Hardwood
Fireplaces Number 1
Fireplaces Type Gas Log, Gas Starter, Living Room
Window Features Insulated Windows
Appliance Dishwasher, Disposal, Dryer, Gas Cooktop, Gas Oven, Microwave, Range Hood, Refrigerator, Self Cleaning Oven, Washer
Laundry In Hall, Upper Level
Exterior
Exterior Feature Balcony, Private Front Entry, Private Rear Entry, Other
Parking Features Garage
Garage Spaces 2.0
Fence None
Pool None
Community Features Homeowners Assoc, Near Schools, Near Shopping, Near Trails/Greenway, Pool, Sidewalks, Street Lights
Utilities Available Cable Available, Electricity Available, Natural Gas Available, Sewer Available, Water Available
Waterfront Description None
View Other
Roof Type Composition
Street Surface Paved
Accessibility None
Handicap Access None
Porch Deck, Patio
Total Parking Spaces 2
Building
Lot Description Private
Story Three Or More
Sewer Public Sewer
Water Public
Architectural Style Townhouse, Traditional
Level or Stories Three Or More
Structure Type Cement Siding, Other
New Construction No
Construction Status Resale
Schools
Elementary Schools Sugar Hill - Gwinnett
Middle Schools Lanier
High Schools Lanier
Others
HOA Fee Include Maintenance Structure, Maintenance Grounds, Sewer, Swim/Tennis
Senior Community no
Restrictions true
Tax ID R7256 187
Ownership Fee Simple
Financing no
Special Listing Condition None
Read Less Info
Want to know what your home might be worth? Contact us for a FREE valuation!

Our team is ready to help you sell your home for the highest possible price ASAP

Bought with BHGRE Metro Brokers
GET MORE INFORMATION
REALTOR®

