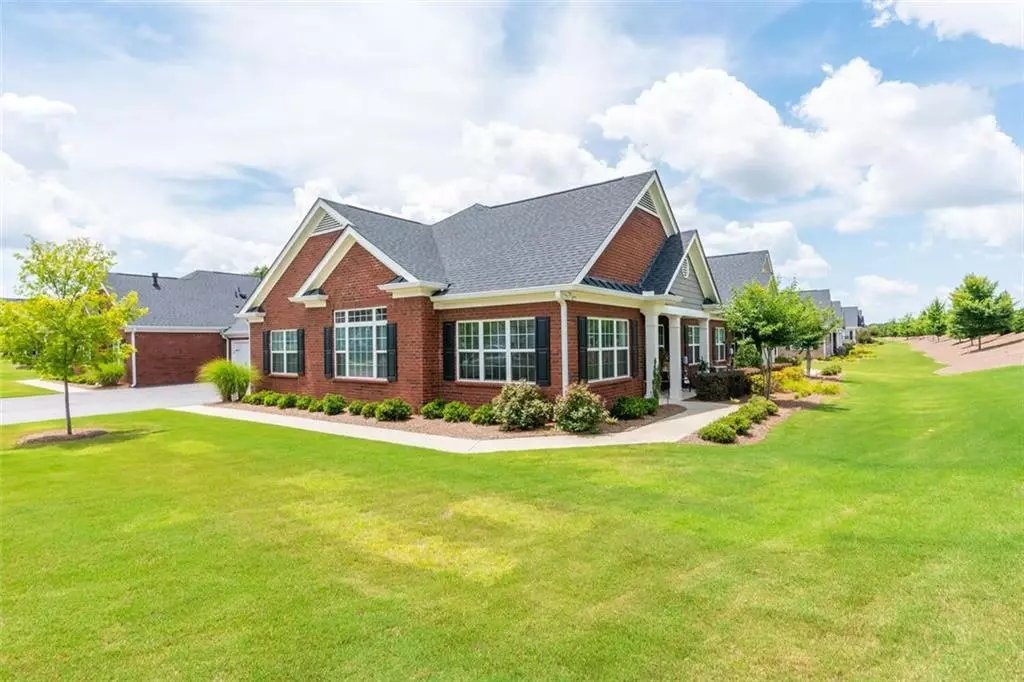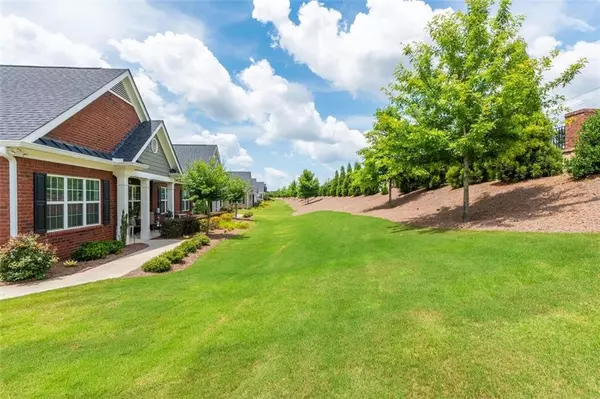$345,000
$344,900
For more information regarding the value of a property, please contact us for a free consultation.
2 Beds
2 Baths
1,797 SqFt
SOLD DATE : 09/27/2021
Key Details
Sold Price $345,000
Property Type Condo
Sub Type Condominium
Listing Status Sold
Purchase Type For Sale
Square Footage 1,797 sqft
Price per Sqft $191
Subdivision Orchards Of Park Ridge
MLS Listing ID 6911701
Sold Date 09/27/21
Style Traditional, Ranch
Bedrooms 2
Full Baths 2
Construction Status Resale
HOA Fees $310
HOA Y/N Yes
Originating Board FMLS API
Year Built 2017
Annual Tax Amount $1,562
Tax Year 2020
Lot Size 1,698 Sqft
Acres 0.039
Property Description
**MOTIVATED SELLER** Convenient living at its best! This pristine 2 bedroom and 2 bathroom end unit is privately located inside the gated community, Orchards of Park Ridge. The home boasts hardwood floors, high ceilings, sun room, covered porch, granite counters, tile flooring in bathrooms and laundry room, built-in bookshelves, gas fireplace, vented stove top, 2 car garage, and additional finished/unfinished space upstairs ideal for all your storage needs. HOA includes water, exterior maintenance, landscaping, irrigation, and gorgeous clubhouse including fitness center, event space, and salt water pool. This active adult neighborhood is conveniently located only minutes from Northeast Georgia Medical Center, Chateau Elan, 985, I-85, public parks, Mall of Georgia, Lake Lanier, and more! Social activities include book clubs, poker nights, Bunko, Mahjong, Latin nights, ladies nights, Bingo, beach parties, luncheons, holiday parties, and the list is growing!
Location
State GA
County Gwinnett
Area 62 - Gwinnett County
Lake Name None
Rooms
Bedroom Description Master on Main
Other Rooms Other
Basement None
Main Level Bedrooms 2
Dining Room Open Concept
Interior
Interior Features High Ceilings 10 ft Main, High Ceilings 9 ft Lower, Bookcases, Double Vanity, High Speed Internet, Permanent Attic Stairs, Tray Ceiling(s)
Heating Central, Natural Gas
Cooling Ceiling Fan(s), Central Air
Flooring Other
Fireplaces Number 1
Fireplaces Type Factory Built, Gas Log, Gas Starter, Living Room, Insert
Window Features None
Appliance Dishwasher, Gas Range
Laundry Laundry Room, Mud Room
Exterior
Exterior Feature Other
Parking Features Attached, Garage Door Opener, Garage, Kitchen Level
Garage Spaces 2.0
Fence None
Pool None
Community Features Clubhouse, Gated, Homeowners Assoc, Fitness Center, Pool, Sidewalks, Street Lights, Near Schools, Near Shopping
Utilities Available Cable Available, Electricity Available, Natural Gas Available, Phone Available, Sewer Available, Underground Utilities, Water Available
View Other
Roof Type Composition
Street Surface Asphalt
Accessibility None
Handicap Access None
Porch Covered, Front Porch
Total Parking Spaces 2
Building
Lot Description Level
Story One and One Half
Sewer Public Sewer
Water Public
Architectural Style Traditional, Ranch
Level or Stories One and One Half
Structure Type Brick Front, Cement Siding
New Construction No
Construction Status Resale
Schools
Elementary Schools Ivy Creek
Middle Schools Jones
High Schools Mill Creek
Others
HOA Fee Include Maintenance Structure, Maintenance Grounds, Swim/Tennis, Termite, Water
Senior Community no
Restrictions true
Tax ID R1003 563
Ownership Condominium
Financing no
Special Listing Condition None
Read Less Info
Want to know what your home might be worth? Contact us for a FREE valuation!

Our team is ready to help you sell your home for the highest possible price ASAP

Bought with Keller Williams Realty Chattahoochee North, LLC
GET MORE INFORMATION
REALTOR®






