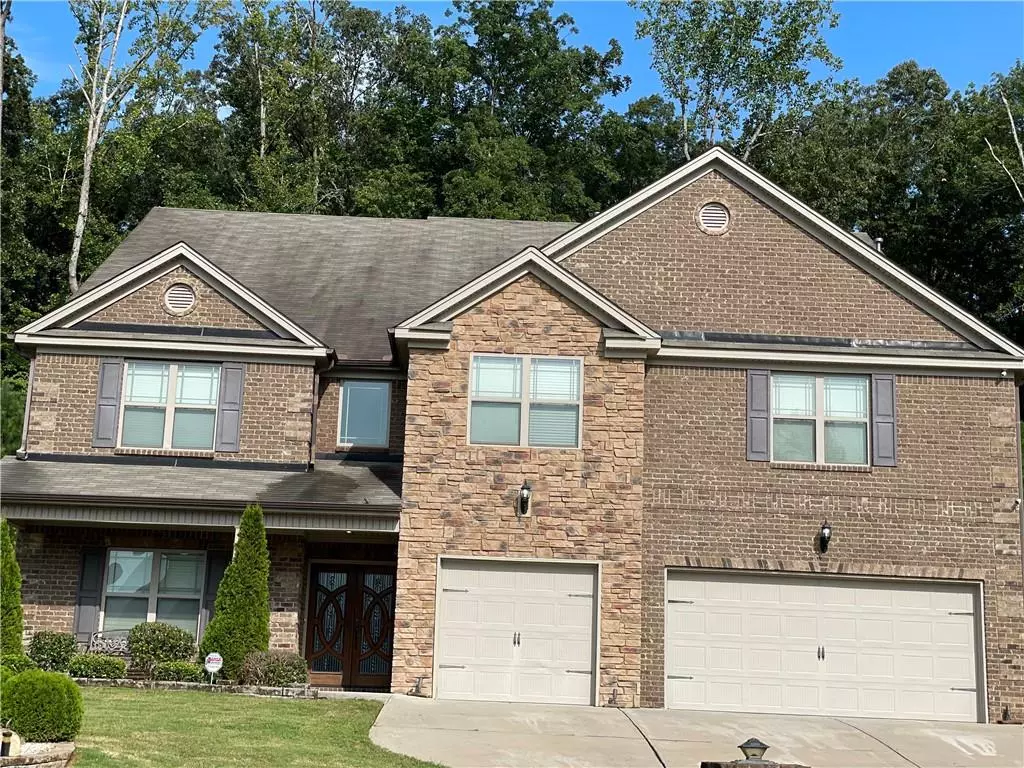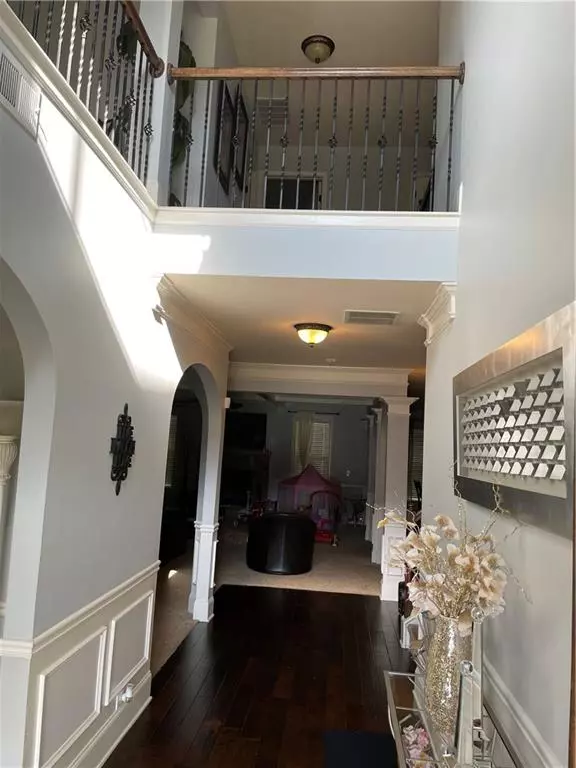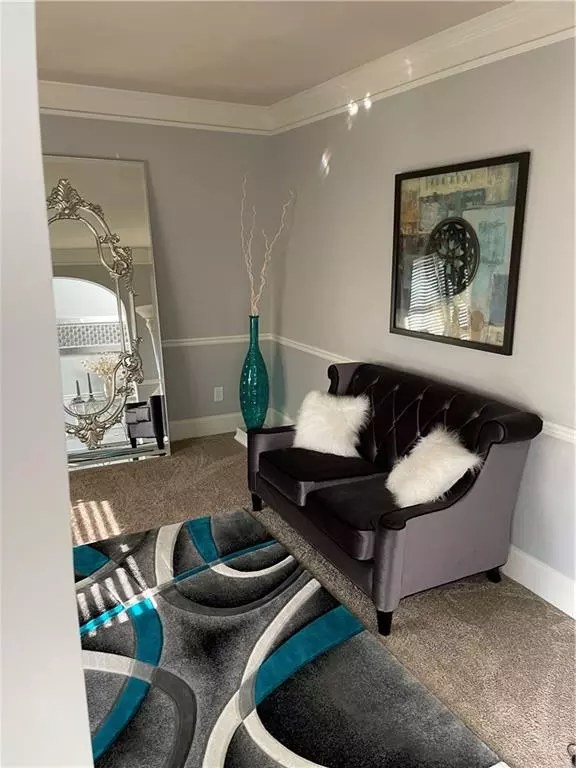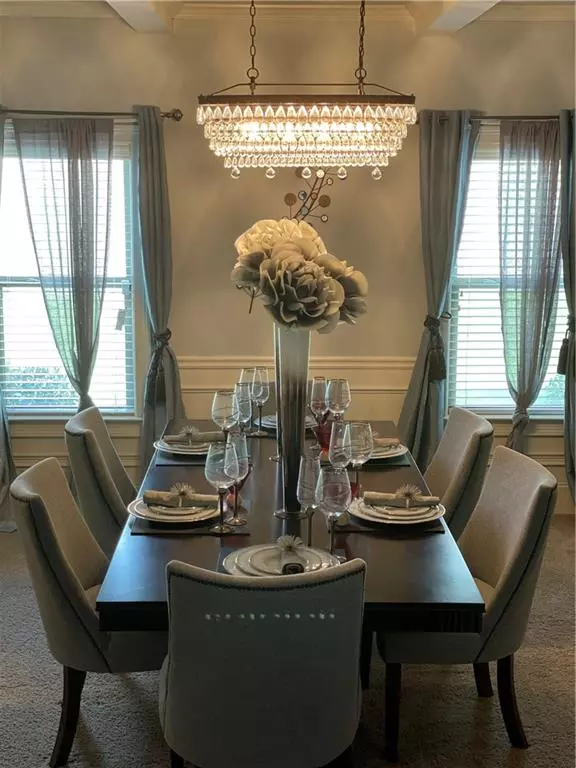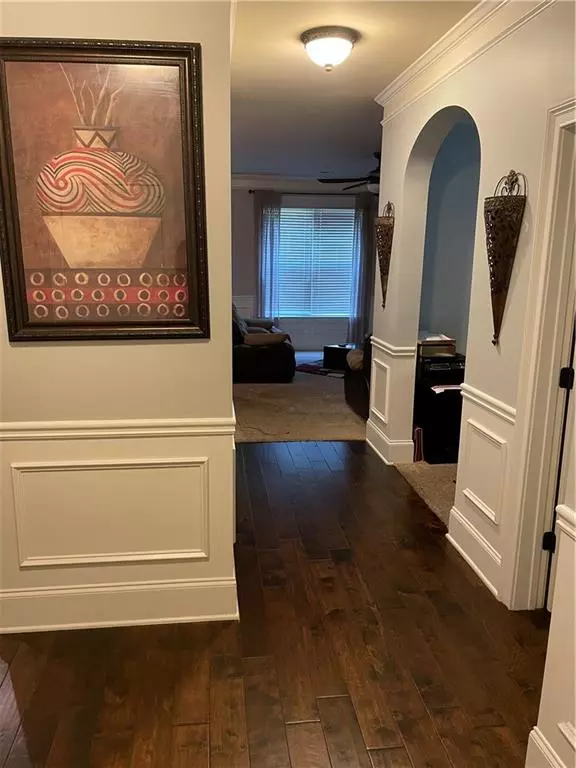$550,000
$570,000
3.5%For more information regarding the value of a property, please contact us for a free consultation.
6 Beds
4.5 Baths
5,622 SqFt
SOLD DATE : 10/08/2021
Key Details
Sold Price $550,000
Property Type Single Family Home
Sub Type Single Family Residence
Listing Status Sold
Purchase Type For Sale
Square Footage 5,622 sqft
Price per Sqft $97
Subdivision Herron Creek
MLS Listing ID 6940743
Sold Date 10/08/21
Style Contemporary/Modern
Bedrooms 6
Full Baths 4
Half Baths 1
Construction Status Resale
HOA Y/N No
Originating Board FMLS API
Year Built 2012
Annual Tax Amount $6,014
Tax Year 2020
Lot Size 0.440 Acres
Acres 0.44
Property Description
Significant upgrades to this exquisite 5600+ sq ft home has 3 levels & is a must see! Lower level open floor plan with vaulted ceilings bring cooking & entertaining to life, garage opens to kitchen 2 large family rooms, dining area & formal room. 2nd level Master Suite features a deck overlooking the backyard. No need to leave the house to find a gym located on the 3rd level accompanied with a built in Sauna. Amenities include a upper level bar and wired theater room. Backyard built in jacuzzi, deck and gazebo is beautifully crafted for complete privacy and relaxation. A quiet neighborhood with sidewalks, HOA that covers the Olympic Sized Pool in the neighborhood. The customized gym, bar, theater room and jacuzzi will make it easy to quarantine when or if we ever need to do so again. Don't forget to check out the private backyard. If you love this house and decide to place an offer use Sunday 9/12/2021 for expiration date to allow Seller time to review your highest & best offers by 5:00 PM.
Location
State GA
County Fulton
Area 33 - Fulton South
Lake Name None
Rooms
Bedroom Description Oversized Master, Sitting Room
Other Rooms Gazebo
Basement None
Main Level Bedrooms 4
Dining Room Seats 12+, Separate Dining Room
Interior
Interior Features Entrance Foyer, Sauna, Wet Bar
Heating Central, Forced Air
Cooling Central Air, Humidity Control, Whole House Fan
Flooring Carpet
Fireplaces Number 2
Fireplaces Type Family Room, Gas Log, Gas Starter, Master Bedroom
Window Features Insulated Windows
Appliance Dishwasher, Disposal, Double Oven, Gas Cooktop, Microwave, Range Hood, Refrigerator, Self Cleaning Oven
Laundry In Hall, Laundry Room, Upper Level
Exterior
Exterior Feature Balcony, Private Yard
Parking Features Attached, Driveway, Garage, Garage Door Opener, Garage Faces Front, Kitchen Level
Garage Spaces 3.0
Fence Back Yard, Fenced, Wood
Pool None
Community Features Clubhouse, Homeowners Assoc, Near Schools, Near Shopping, Playground, Pool, Restaurant, Sidewalks, Street Lights
Utilities Available Cable Available, Electricity Available, Natural Gas Available, Sewer Available, Underground Utilities, Water Available
Waterfront Description None
View City
Roof Type Shingle
Street Surface Asphalt
Accessibility None
Handicap Access None
Porch Covered, Deck, Enclosed, Front Porch, Patio, Screened
Total Parking Spaces 4
Building
Lot Description Back Yard, Front Yard
Story Three Or More
Sewer Public Sewer
Water Public
Architectural Style Contemporary/Modern
Level or Stories Three Or More
Structure Type Brick 4 Sides
New Construction No
Construction Status Resale
Schools
Elementary Schools Dunwoody Springs
Middle Schools Fulton - Other
High Schools Fulton - Other
Others
HOA Fee Include Swim/Tennis
Senior Community no
Restrictions false
Tax ID 14F0099 LL1188
Special Listing Condition None
Read Less Info
Want to know what your home might be worth? Contact us for a FREE valuation!

Our team is ready to help you sell your home for the highest possible price ASAP

Bought with Shider Haus Real Estate Group, LLC
GET MORE INFORMATION
REALTOR®

