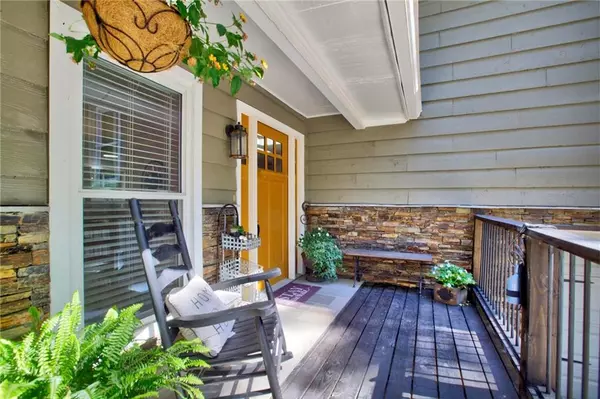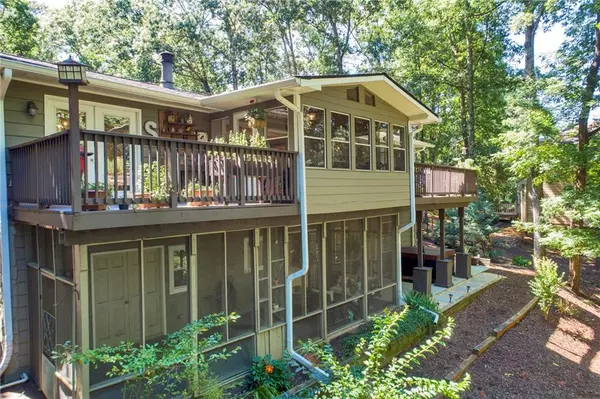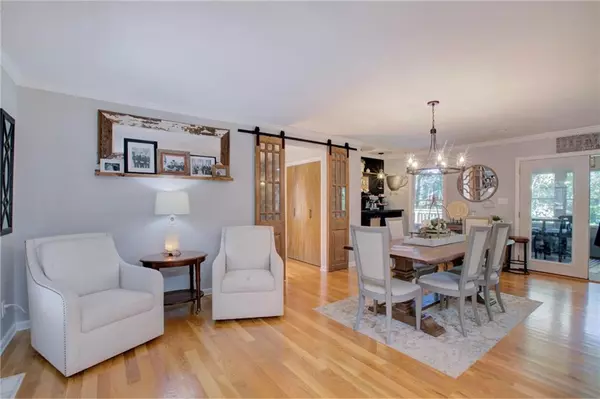$545,000
$549,900
0.9%For more information regarding the value of a property, please contact us for a free consultation.
4 Beds
3 Baths
3,462 SqFt
SOLD DATE : 10/15/2021
Key Details
Sold Price $545,000
Property Type Single Family Home
Sub Type Single Family Residence
Listing Status Sold
Purchase Type For Sale
Square Footage 3,462 sqft
Price per Sqft $157
Subdivision Rivermont
MLS Listing ID 6898528
Sold Date 10/15/21
Style Rustic
Bedrooms 4
Full Baths 3
Construction Status Resale
HOA Fees $380
HOA Y/N Yes
Originating Board FMLS API
Year Built 1974
Annual Tax Amount $3,664
Tax Year 2020
Lot Size 0.438 Acres
Acres 0.4385
Property Description
Private Paradise just waiting for you in a tranquil setting with upgraded terraced landscaping. Updated 4 bedroom/3 bathroom home that has been updated and remodeled in kitchen, bathrooms and master suites all the way down to the finished terrace level to your own private hot tub. Entire upstairs is a master suite with hardwood floors, walk in shower, builtins and a Juliette balcony. Main level features two additional bedrooms that share a full bath and a large linen closet. Dining room has a custom built in coffee bar. Outdoors has sunroom, 2 decks and terrace level porch. The amazing attention to detail in the landscaping is outstanding! Huge stepping stones and stone landscaping walls finishes off the outside to perfection. This property is in the Barnwell school district. There is golf as an amenity but not required. Private community access to the river and wildlife galore!!! Perfect mountain escape in the heart of the city. Tons of storage within this house as well.
Location
State GA
County Fulton
Area 14 - Fulton North
Lake Name None
Rooms
Bedroom Description In-Law Floorplan, Sitting Room
Other Rooms None
Basement Daylight, Exterior Entry, Finished, Finished Bath, Full, Interior Entry
Main Level Bedrooms 2
Dining Room Open Concept, Separate Dining Room
Interior
Interior Features Double Vanity, High Speed Internet, Other
Heating Forced Air, Natural Gas
Cooling Ceiling Fan(s), Central Air
Flooring Hardwood
Fireplaces Number 1
Fireplaces Type Family Room, Gas Starter
Window Features None
Appliance Dishwasher, Disposal, Double Oven, Electric Range, Gas Water Heater, Refrigerator
Laundry In Hall, Main Level
Exterior
Exterior Feature Balcony, Private Front Entry, Private Rear Entry, Private Yard
Parking Features Drive Under Main Level, Driveway, Garage, Garage Faces Side, Parking Pad
Garage Spaces 2.0
Fence None
Pool None
Community Features Dog Park, Golf, Homeowners Assoc, Near Schools, Near Trails/Greenway, Park, Pool, Tennis Court(s)
Utilities Available Cable Available, Electricity Available, Natural Gas Available, Phone Available, Sewer Available, Underground Utilities
Waterfront Description None
View Rural, Other
Roof Type Composition
Street Surface Asphalt
Accessibility None
Handicap Access None
Porch Deck, Front Porch, Patio, Screened
Total Parking Spaces 2
Building
Lot Description Cul-De-Sac, Private, Sloped, Wooded
Story Two
Sewer Public Sewer
Water Public
Architectural Style Rustic
Level or Stories Two
Structure Type Frame
New Construction No
Construction Status Resale
Schools
Elementary Schools Barnwell
Middle Schools Haynes Bridge
High Schools Centennial
Others
HOA Fee Include Swim/Tennis
Senior Community no
Restrictions false
Tax ID 12 321108900221
Special Listing Condition None
Read Less Info
Want to know what your home might be worth? Contact us for a FREE valuation!

Our team is ready to help you sell your home for the highest possible price ASAP

Bought with Berkshire Hathaway HomeServices Georgia Properties
GET MORE INFORMATION
REALTOR®






