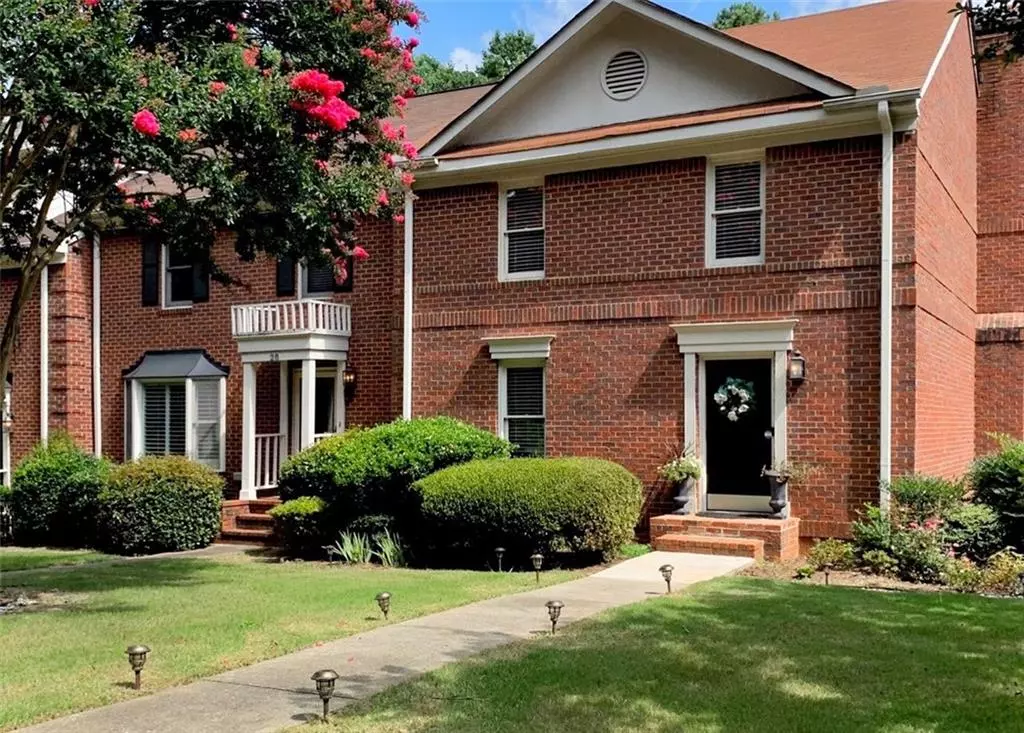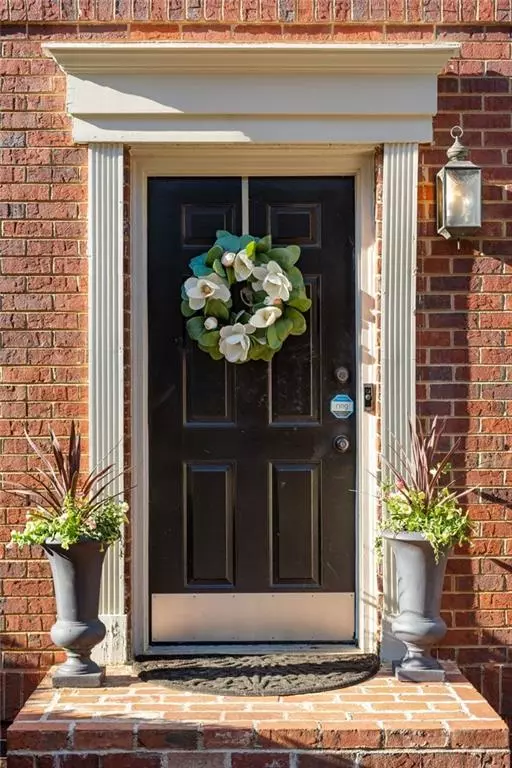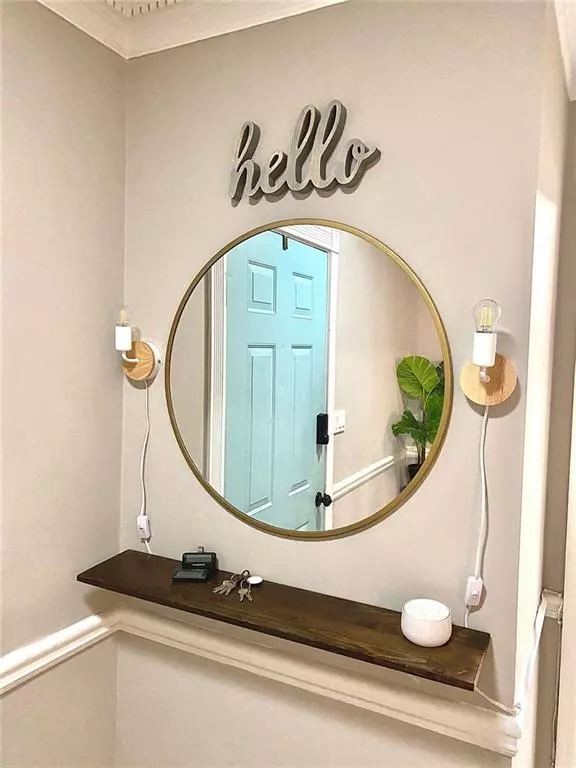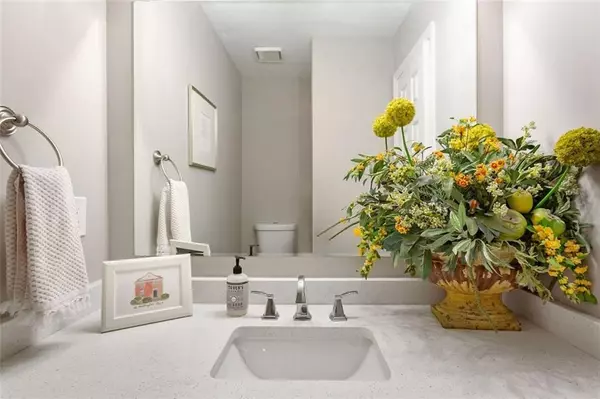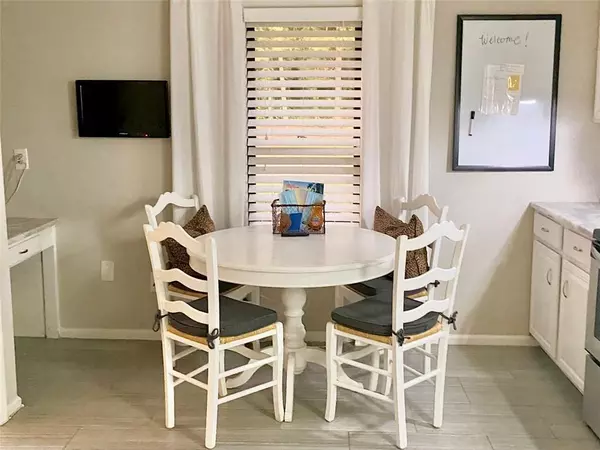$330,500
$325,000
1.7%For more information regarding the value of a property, please contact us for a free consultation.
3 Beds
2.5 Baths
1,516 SqFt
SOLD DATE : 10/25/2021
Key Details
Sold Price $330,500
Property Type Townhouse
Sub Type Townhouse
Listing Status Sold
Purchase Type For Sale
Square Footage 1,516 sqft
Price per Sqft $218
Subdivision Huntington Place
MLS Listing ID 6942556
Sold Date 10/25/21
Style Townhouse, Traditional
Bedrooms 3
Full Baths 2
Half Baths 1
Construction Status Resale
HOA Fees $1,800
HOA Y/N Yes
Originating Board FMLS API
Year Built 1983
Annual Tax Amount $2,600
Tax Year 2020
Lot Size 4,878 Sqft
Acres 0.112
Property Description
Beautiful updated 3/2.5 Sandy Springs end unit townhome is close to retail, dining, GA 400 and I 285, as well as MARTA, yet only minutes to downtown Roswell. Walk to the Chattahoochee River! Walk to Publix, Circle Sushi, Starbucks! Impeccable, light-filled home in the quiet community of Huntington Place features marble counters, SS appliances, hand scraped hardwoods and tile floors, walk-in closets, large DR with French doors opening to a new deck, and spacious LR with gas starter, wood burning fireplace and stylish wet bar. Laundry room is in the lower level. All appliances remain! This Smart Home includes a programmable thermostat, garage security system, smoke and carbon monoxide detectors. The Ring doorbell is an added security. Keyless entry on the front door also! Appointment required! Please wear a mask, use sanitizer, follow CDC guidelines during showings. Most furnishings are available to purchase
Location
State GA
County Fulton
Area 131 - Sandy Springs
Lake Name None
Rooms
Bedroom Description Other
Other Rooms None
Basement Driveway Access, Exterior Entry, Interior Entry, Partial, Unfinished
Dining Room Separate Dining Room
Interior
Interior Features Disappearing Attic Stairs, Entrance Foyer, His and Hers Closets, Smart Home, Walk-In Closet(s), Wet Bar
Heating Electric, Forced Air
Cooling Ceiling Fan(s), Central Air
Flooring Carpet, Ceramic Tile, Hardwood
Fireplaces Number 1
Fireplaces Type Gas Starter, Living Room
Window Features None
Appliance Dishwasher, Disposal, Dryer, Electric Range, Electric Water Heater, ENERGY STAR Qualified Appliances, Microwave, Range Hood, Refrigerator, Washer
Laundry In Basement
Exterior
Exterior Feature Other
Parking Features Drive Under Main Level, Garage, Garage Door Opener, Garage Faces Rear
Garage Spaces 2.0
Fence None
Pool None
Community Features Homeowners Assoc
Utilities Available Other
View Other
Roof Type Composition
Street Surface None
Accessibility None
Handicap Access None
Porch Deck
Total Parking Spaces 2
Building
Lot Description Landscaped
Story Two
Sewer Public Sewer
Water Public
Architectural Style Townhouse, Traditional
Level or Stories Two
Structure Type Brick 3 Sides
New Construction No
Construction Status Resale
Schools
Elementary Schools Ison Springs
Middle Schools Sandy Springs
High Schools North Springs
Others
HOA Fee Include Maintenance Structure, Maintenance Grounds, Reserve Fund
Senior Community no
Restrictions true
Tax ID 06 036300080158
Ownership Fee Simple
Financing no
Special Listing Condition None
Read Less Info
Want to know what your home might be worth? Contact us for a FREE valuation!

Our team is ready to help you sell your home for the highest possible price ASAP

Bought with EXP Realty, LLC.
GET MORE INFORMATION
REALTOR®

