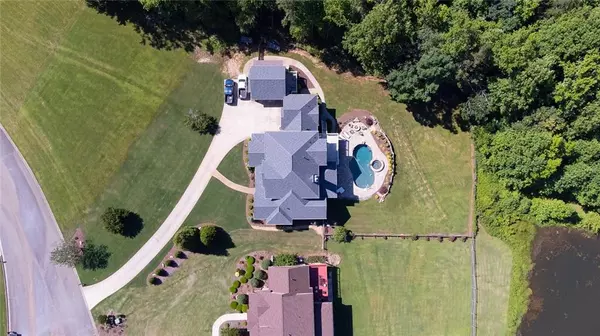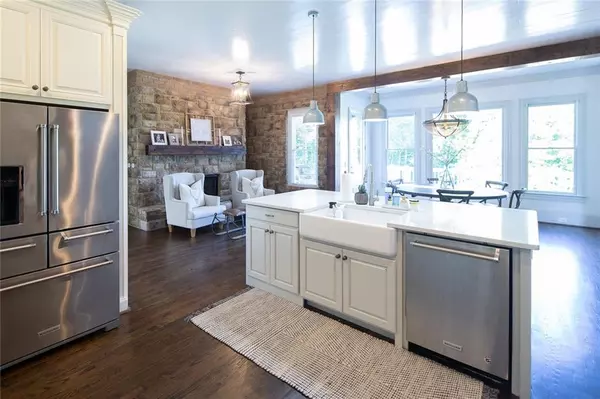$945,000
$995,000
5.0%For more information regarding the value of a property, please contact us for a free consultation.
5 Beds
5 Baths
6,243 SqFt
SOLD DATE : 10/29/2021
Key Details
Sold Price $945,000
Property Type Single Family Home
Sub Type Single Family Residence
Listing Status Sold
Purchase Type For Sale
Square Footage 6,243 sqft
Price per Sqft $151
Subdivision Gold Creek
MLS Listing ID 6901246
Sold Date 10/29/21
Style Craftsman
Bedrooms 5
Full Baths 5
Construction Status Resale
HOA Y/N No
Originating Board FMLS API
Year Built 2004
Annual Tax Amount $5,892
Tax Year 2020
Lot Size 0.788 Acres
Acres 0.7885
Property Description
Stunning Craftsman Style home. This luxurious home overlooks a Beautiful Lake. Adding to the scenic view, a breathtaking custom gunite saltwater pool, spa and fire pit. Come inside, and you will find every upgrade imaginable. Custom Crown Molding, Transom windows, and hardwood floors add distinct aesthetic appeal. Entertaining is a breeze with an, open concept gourmet kitchen, beautiful black American honed granite countertops, quartz island, custom appliances, and stunning butler's pantry/office workspace is adjacent to the dream kitchen. The oversized owners sweet does not disappoint with features such as a tray ceiling, custom walk-in closet, ensuite bath with dual vanities, oversized tiled shower, and clawfoot soaking tub. On the second floor, there are 3 bedrooms, 2 bathrooms, and a lost overlooking the family room. The basement is truly an entertainers dream with a large family/media room, large bedroom, a fully bathroom and laundry. This home has EVERYTHING YOU COULD EVER DREAM OF!
Location
State GA
County Dawson
Area 272 - Dawson County
Lake Name None
Rooms
Bedroom Description In-Law Floorplan, Master on Main, Oversized Master
Other Rooms None
Basement Exterior Entry, Finished, Finished Bath, Full, Interior Entry
Main Level Bedrooms 1
Dining Room Seats 12+, Separate Dining Room
Interior
Interior Features Beamed Ceilings, Cathedral Ceiling(s), Coffered Ceiling(s), Double Vanity, Entrance Foyer, High Ceilings 10 ft Main, Walk-In Closet(s)
Heating Central, Electric
Cooling Ceiling Fan(s), Central Air
Flooring Ceramic Tile, Hardwood
Fireplaces Number 2
Fireplaces Type Gas Starter
Window Features None
Appliance Dishwasher, Double Oven, Gas Cooktop, Microwave, Range Hood, Refrigerator
Laundry In Basement, Laundry Room, Main Level, Mud Room
Exterior
Exterior Feature None
Parking Features Attached, Driveway, Garage, Garage Door Opener, Kitchen Level, Level Driveway
Garage Spaces 4.0
Fence None
Pool Gunite, Heated, In Ground
Community Features None
Utilities Available Cable Available, Electricity Available, Water Available
Waterfront Description Lake
Roof Type Composition, Shingle
Street Surface Asphalt
Accessibility None
Handicap Access None
Porch Deck, Front Porch
Total Parking Spaces 4
Private Pool true
Building
Lot Description Back Yard, Lake/Pond On Lot
Story Two
Sewer Septic Tank
Water Public
Architectural Style Craftsman
Level or Stories Two
Structure Type Cement Siding, Stone
New Construction No
Construction Status Resale
Schools
Elementary Schools Robinson
Middle Schools Dawson County
High Schools Dawson County
Others
Senior Community no
Restrictions false
Tax ID 090 026 012
Special Listing Condition None
Read Less Info
Want to know what your home might be worth? Contact us for a FREE valuation!

Our team is ready to help you sell your home for the highest possible price ASAP

Bought with Keller Williams Realty Community Partners
GET MORE INFORMATION
REALTOR®






