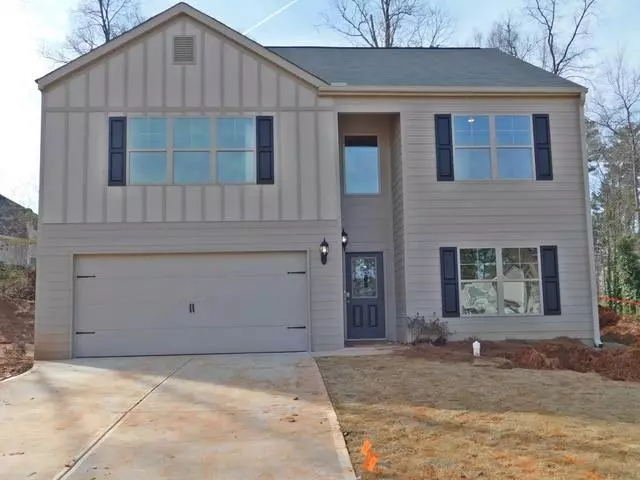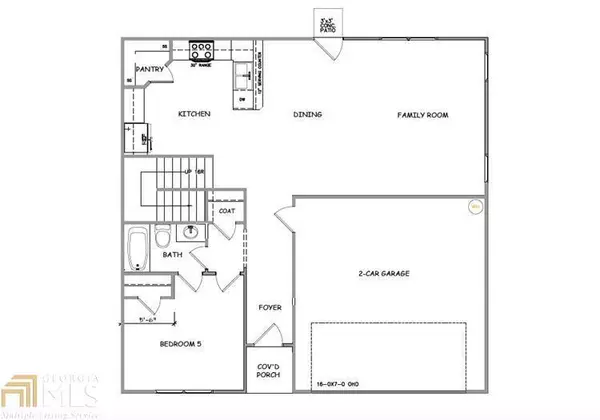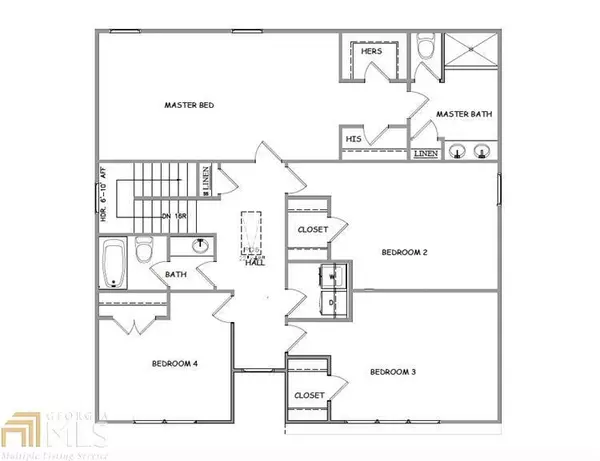$212,490
$212,490
For more information regarding the value of a property, please contact us for a free consultation.
5 Beds
3 Baths
2,220 SqFt
SOLD DATE : 06/17/2019
Key Details
Sold Price $212,490
Property Type Single Family Home
Sub Type Single Family Residence
Listing Status Sold
Purchase Type For Sale
Square Footage 2,220 sqft
Price per Sqft $95
Subdivision Diamond Meadows
MLS Listing ID 6106498
Sold Date 06/17/19
Style Traditional
Bedrooms 5
Full Baths 3
Construction Status New Construction
HOA Y/N No
Originating Board FMLS API
Year Built 2018
Tax Year 2018
Property Description
The Jodeco at Diamond Meadows presents a charming exterior feature and a functional layout suitable for every lifestyle. This BRAND NEW two-story home features an open floor plan, 5 bedrooms and 3 bathrooms complete with oversized bedrooms, stainless steel kitchen appliances, laminate countertops, custom wood cabinets, brushed nickel hardware and an attached two-car garage. The first floor also hosts a bedroom and full bath. Enjoy the slow pace, open space and reduced living expense that exists just a short distance from downtown. Less than 5 minutes from I-675.
Location
State GA
County Clayton
Area 161 - Clayton County
Lake Name None
Rooms
Bedroom Description Oversized Master
Other Rooms None
Basement None
Main Level Bedrooms 1
Dining Room Open Concept
Interior
Interior Features Entrance Foyer, Smart Home, Walk-In Closet(s), Other
Heating Central, Electric
Cooling Ceiling Fan(s), Central Air, Humidity Control, Zoned
Flooring Carpet, Vinyl
Fireplaces Type None
Window Features Shutters
Appliance Dishwasher, Electric Range, Electric Water Heater, Microwave, Refrigerator
Laundry Laundry Room, Upper Level
Exterior
Exterior Feature Other
Parking Features Attached, Garage
Garage Spaces 2.0
Fence None
Pool None
Community Features None
Utilities Available Electricity Available, Phone Available, Sewer Available, Underground Utilities, Water Available
Roof Type Composition
Street Surface Paved
Accessibility None
Handicap Access None
Porch Patio
Total Parking Spaces 2
Building
Lot Description Cul-De-Sac, Landscaped
Story Two
Sewer Public Sewer
Water Public
Architectural Style Traditional
Level or Stories Two
Structure Type Cement Siding, Frame
New Construction No
Construction Status New Construction
Schools
Elementary Schools Roberta T. Smith
Middle Schools Adamson
High Schools Morrow
Others
Senior Community no
Restrictions false
Tax ID 12105C A081
Special Listing Condition None
Read Less Info
Want to know what your home might be worth? Contact us for a FREE valuation!

Our team is ready to help you sell your home for the highest possible price ASAP

Bought with First United Realty, Inc.
GET MORE INFORMATION
REALTOR®




