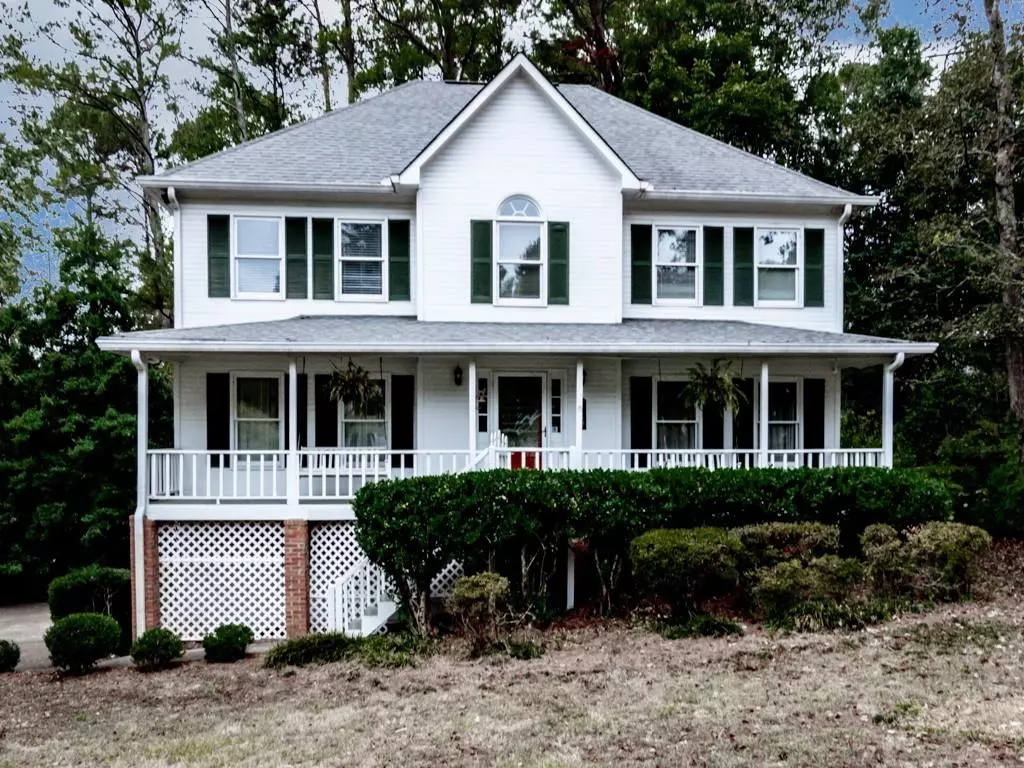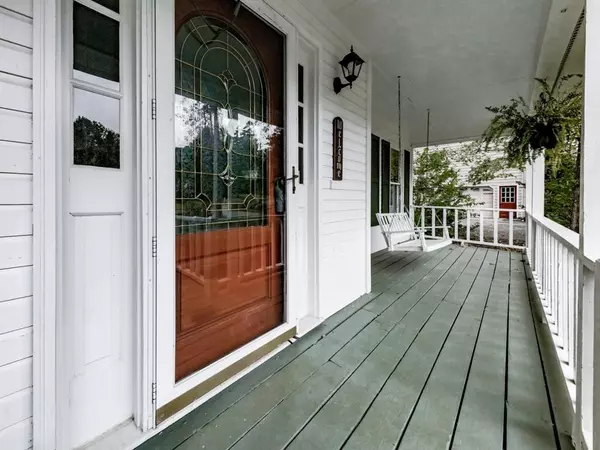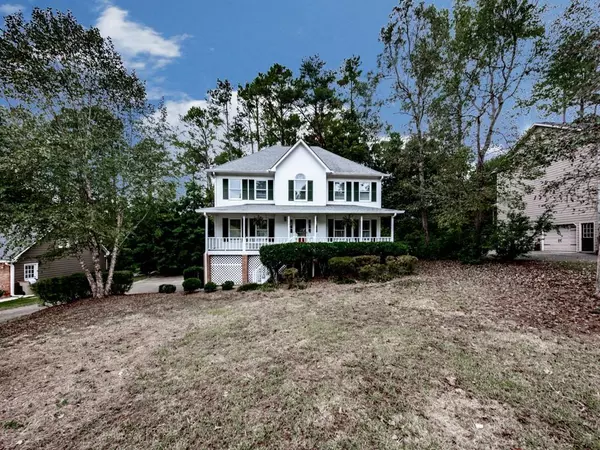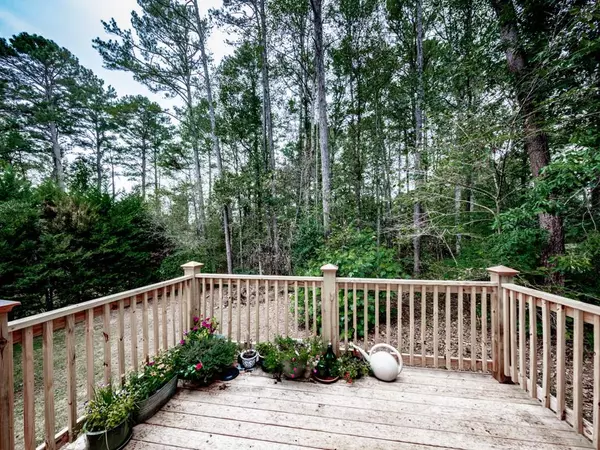$265,000
$269,900
1.8%For more information regarding the value of a property, please contact us for a free consultation.
4 Beds
2.5 Baths
2,120 SqFt
SOLD DATE : 12/05/2019
Key Details
Sold Price $265,000
Property Type Single Family Home
Sub Type Single Family Residence
Listing Status Sold
Purchase Type For Sale
Square Footage 2,120 sqft
Price per Sqft $125
Subdivision Willow Creek
MLS Listing ID 6613224
Sold Date 12/05/19
Style Traditional
Bedrooms 4
Full Baths 2
Half Baths 1
Construction Status Resale
HOA Fees $511
HOA Y/N Yes
Originating Board FMLS API
Year Built 1985
Annual Tax Amount $2,207
Tax Year 2018
Lot Size 0.366 Acres
Acres 0.3657
Property Description
Come sit on one of the front porch swings and let life’s hectic pace subside. Gather with family and friends in the cozy fireside family room. The wood mantel and cut nail wood floors add both warmth and charm to this home. Prepare meals on the spacious counter tops with room for a coffee bar. Serve guests in the separate dining room. The kitchen includes plentiful storage options including Lazy Susan corner cabinets and pantry cabinets for all your cooking essentials. Additional features include a stylish tile backsplash and pendant lights. The four bedrooms are located upstairs all with new carpet and paint. There is also spacious walk-in attic storage. The master bath has a fresh, clean look with updated flooring, charming white double vanity and decorative window over the tub. Soak your stress away in the beautiful free standing tub. The basement space has a tool room and can easily accommodate an office. Relax on your new deck overlooking the private, wooded backyard with an established garden and edible landscape (figs, blueberries, blackberries)…truly a gardener’s delight! This community offers well maintained swim/tennis facilities, various events for all ages, playground, and an 80 acre natural area in close proximity to the home. Shops and restaurants are just a short drive away.
What’s not to love!
Location
State GA
County Cobb
Area 81 - Cobb-East
Lake Name None
Rooms
Bedroom Description Other
Other Rooms None
Basement Daylight, Driveway Access, Exterior Entry, Finished, Partial
Dining Room Separate Dining Room
Interior
Interior Features Other
Heating Central, Forced Air, Natural Gas
Cooling Ceiling Fan(s), Central Air
Flooring Carpet, Ceramic Tile, Hardwood
Fireplaces Number 1
Fireplaces Type Family Room, Glass Doors
Window Features None
Appliance Dishwasher, Disposal, Electric Oven, Microwave
Laundry In Hall
Exterior
Exterior Feature Garden, Private Yard
Parking Features Drive Under Main Level, Garage, Garage Faces Side, Level Driveway
Garage Spaces 2.0
Fence None
Pool None
Community Features Homeowners Assoc, Park, Playground, Pool, Street Lights, Tennis Court(s)
Utilities Available Cable Available, Electricity Available, Natural Gas Available, Phone Available, Sewer Available, Underground Utilities, Water Available
View Other
Roof Type Composition, Tile
Street Surface Asphalt
Accessibility None
Handicap Access None
Porch Deck, Front Porch
Total Parking Spaces 2
Building
Lot Description Back Yard, Front Yard, Level, Private
Story Two
Sewer Public Sewer
Water Public
Architectural Style Traditional
Level or Stories Two
Structure Type Other
New Construction No
Construction Status Resale
Schools
Elementary Schools Keheley
Middle Schools Mccleskey
High Schools Kell
Others
HOA Fee Include Swim/Tennis
Senior Community no
Restrictions false
Tax ID 16005600190
Special Listing Condition None
Read Less Info
Want to know what your home might be worth? Contact us for a FREE valuation!

Our team is ready to help you sell your home for the highest possible price ASAP

Bought with MAXIMUM ONE GREATER ATLANTA REALTORS
GET MORE INFORMATION

REALTOR®






