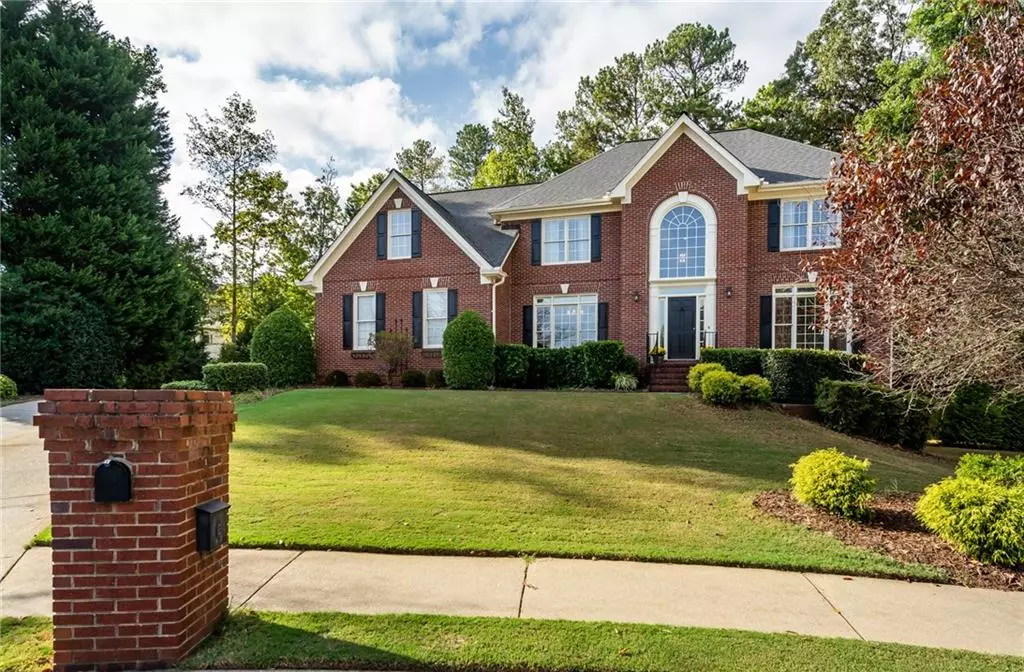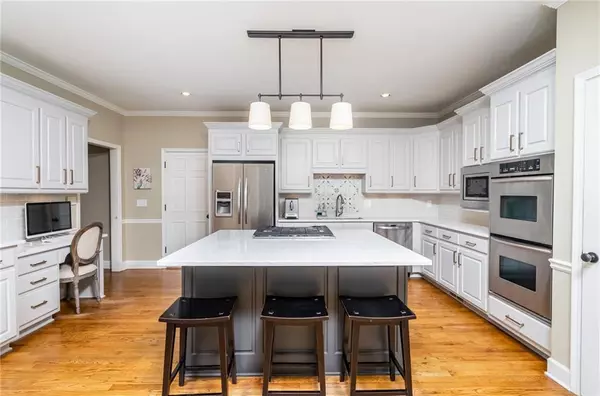$601,000
$595,000
1.0%For more information regarding the value of a property, please contact us for a free consultation.
6 Beds
5 Baths
5,770 SqFt
SOLD DATE : 11/27/2019
Key Details
Sold Price $601,000
Property Type Single Family Home
Sub Type Single Family Residence
Listing Status Sold
Purchase Type For Sale
Square Footage 5,770 sqft
Price per Sqft $104
Subdivision Dunmoor
MLS Listing ID 6630467
Sold Date 11/27/19
Style Traditional
Bedrooms 6
Full Baths 5
Construction Status Resale
HOA Fees $925
HOA Y/N Yes
Originating Board FMLS API
Year Built 1993
Annual Tax Amount $5,083
Tax Year 2018
Lot Size 0.530 Acres
Acres 0.53
Property Description
Stepping into this home is like entering a decorator's dream palace. When you walk through the front door you are welcomed into foyer by sky high ceilings, a beautiful staircase, and loads of natural sunlight. To your left is the formal dining room, and to right is a forward-facing multipurpose room. Continue forward into the home's interior and you will discover a divine living room. This room is made both warm and welcoming by the high cathedral ceilings embellished with wood paneling and floor-to-ceiling windows furnished with plantation shutters. However beautiful the living room is, the real gathering venue of this home is its newly renovated kitchen! From the beautiful solid stone counter tops to the brushed champagne hardware on the cabinets, this kitchen leaves you wanting for nothing! Include a nice cup of coffee and you may never want to leave.
4 bedrooms and 3 full baths are located on the upper level; in which the master bedroom and en-suite are included. The fully finished basement is illuminated with natural sunlight in both the downstairs living area, and bedroom. An additional multipurpose room is available to be furnished as anything from a playroom to your very own at home gym. The lavishly level backyard can be accessed from either the main floor or the basement and provides ample room for an endless array of possible events to be hosted in its future.
Location
State GA
County Fulton
Area 14 - Fulton North
Lake Name None
Rooms
Bedroom Description Other
Other Rooms None
Basement Daylight, Exterior Entry, Finished, Finished Bath, Full, Interior Entry
Main Level Bedrooms 1
Dining Room Seats 12+, Separate Dining Room
Interior
Interior Features Bookcases, Cathedral Ceiling(s), Disappearing Attic Stairs, Double Vanity, Entrance Foyer 2 Story, High Ceilings 9 ft Upper, High Ceilings 10 ft Main, Tray Ceiling(s), Walk-In Closet(s), Other
Heating Forced Air, Heat Pump, Natural Gas, Zoned
Cooling Attic Fan, Ceiling Fan(s), Central Air, Heat Pump, Zoned
Flooring Hardwood
Fireplaces Number 1
Fireplaces Type Family Room, Gas Starter, Masonry
Window Features Insulated Windows, Skylight(s)
Appliance Dishwasher, Disposal, Double Oven, ENERGY STAR Qualified Appliances, Gas Cooktop, Gas Range, Gas Water Heater
Laundry Common Area, In Hall, Laundry Room, Upper Level
Exterior
Exterior Feature Garden, Rear Stairs
Parking Features Attached, Garage, Garage Door Opener, Garage Faces Side, Kitchen Level
Garage Spaces 2.0
Fence None
Pool None
Community Features Clubhouse, Fishing, Homeowners Assoc, Playground, Pool, Sidewalks, Street Lights, Swim Team, Tennis Court(s)
Utilities Available None
Waterfront Description None
View Other
Roof Type Composition, Ridge Vents
Street Surface Asphalt
Accessibility None
Handicap Access None
Porch Deck, Front Porch
Total Parking Spaces 2
Building
Lot Description Cul-De-Sac, Landscaped, Level, Private
Story Two
Sewer Public Sewer
Water Public
Architectural Style Traditional
Level or Stories Two
Structure Type Brick 4 Sides
New Construction No
Construction Status Resale
Schools
Elementary Schools Dolvin
Middle Schools Autrey Mill
High Schools Johns Creek
Others
Senior Community no
Restrictions false
Tax ID 11 018400570486
Special Listing Condition None
Read Less Info
Want to know what your home might be worth? Contact us for a FREE valuation!

Our team is ready to help you sell your home for the highest possible price ASAP

Bought with Harry Norman Realtors
GET MORE INFORMATION
REALTOR®






