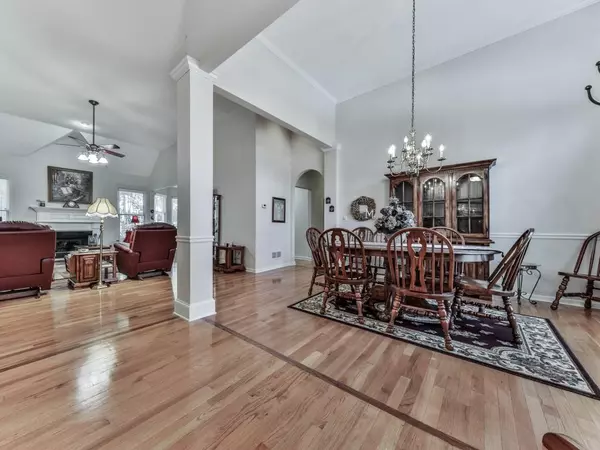$351,000
$350,000
0.3%For more information regarding the value of a property, please contact us for a free consultation.
4 Beds
3 Baths
4,395 SqFt
SOLD DATE : 11/22/2019
Key Details
Sold Price $351,000
Property Type Single Family Home
Sub Type Single Family Residence
Listing Status Sold
Purchase Type For Sale
Square Footage 4,395 sqft
Price per Sqft $79
Subdivision Wyngate
MLS Listing ID 6636113
Sold Date 11/22/19
Style Traditional
Bedrooms 4
Full Baths 3
HOA Fees $500
Originating Board FMLS API
Year Built 2000
Annual Tax Amount $897
Tax Year 2018
Lot Size 0.320 Acres
Property Description
Spotless 4 Bed, 3 Bath Ranch w/possible in-law suite, private entrance, 2nd driveway, and 3rd garage! 2 Story Foyer. 10ft + smooth ceilings. Large Family Rm w/gas log FP. Sep Dining Rm w/crown molding, & soaring windows. Updated Kitchen w/Quartz countertops, stainless appliances, walk-in pantry, and lots of counter and cabinet space. Brkfst Rm opens to large back deck. HUGE Master w/trey ceiling. French doors open to Master Bath with his/her custom vanity, garden tub, sep shower, tile floor, huge walk-in closet, & sep toilet. Secondary beds on other end of house. Guest bath w/custom vanity & tile floor. Big laundry Rm w/tile floor. Nice Bed & Bath in basement. Just needs a little more to have fully finished basement. Arched doorways. Tons of hardwood floors. Extra attic insulation. Dual fuel furnace (gas & elec). Washer, Dryer & Fridge negotiable. Neutral colors throughout. Roof 4 yrs old, HVAC 7 years.
Location
State GA
County Cherokee
Rooms
Other Rooms None
Basement Boat Door, Daylight, Driveway Access, Exterior Entry, Full, Interior Entry
Dining Room Separate Dining Room
Interior
Interior Features High Ceilings 10 ft Main, Entrance Foyer 2 Story, Cathedral Ceiling(s), Double Vanity, Disappearing Attic Stairs, Entrance Foyer
Heating Central, Electric, Natural Gas
Cooling Ceiling Fan(s), Central Air
Flooring Ceramic Tile, Hardwood
Fireplaces Number 1
Fireplaces Type Gas Log, Gas Starter, Great Room
Laundry Laundry Room, Main Level
Exterior
Exterior Feature Other
Parking Features Attached, Garage Door Opener, Garage, Kitchen Level
Garage Spaces 2.0
Fence None
Pool None
Community Features Homeowners Assoc, Playground, Street Lights
Utilities Available Cable Available, Electricity Available, Natural Gas Available, Underground Utilities
Waterfront Description None
View Other
Roof Type Shingle
Building
Lot Description Corner Lot, Level
Story One
Sewer Public Sewer
Water Public
New Construction No
Schools
Elementary Schools Bascomb
Middle Schools E.T. Booth
High Schools Etowah
Others
Senior Community no
Special Listing Condition None
Read Less Info
Want to know what your home might be worth? Contact us for a FREE valuation!

Our team is ready to help you sell your home for the highest possible price ASAP

Bought with Berkshire Hathaway HomeServices Georgia Properties
GET MORE INFORMATION
REALTOR®






