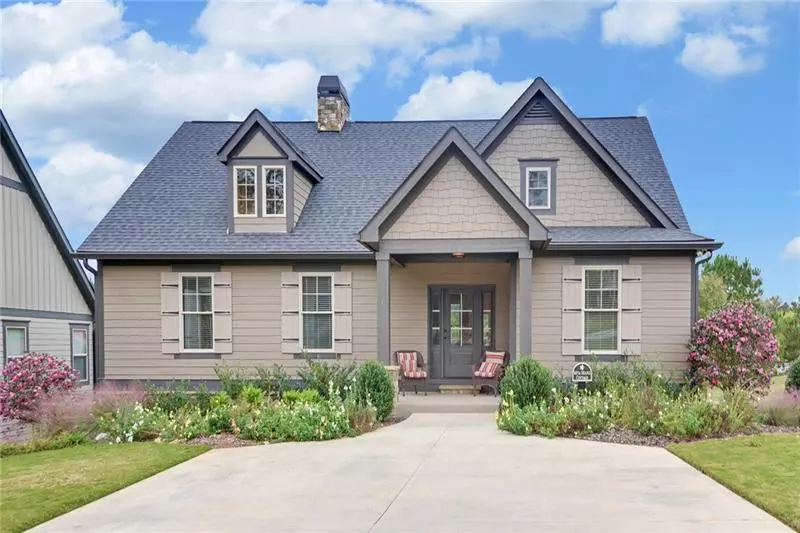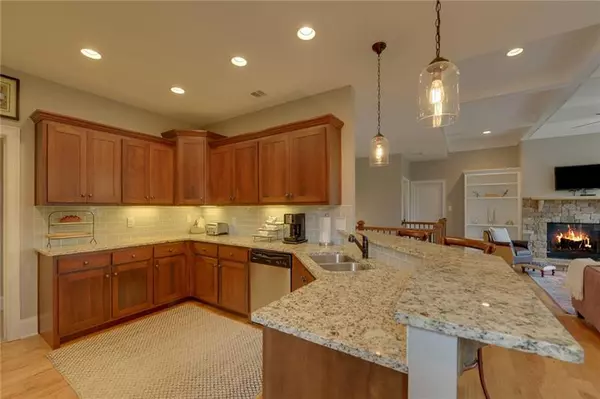$400,000
$445,000
10.1%For more information regarding the value of a property, please contact us for a free consultation.
3 Beds
3.5 Baths
2,901 SqFt
SOLD DATE : 03/03/2020
Key Details
Sold Price $400,000
Property Type Single Family Home
Sub Type Single Family Residence
Listing Status Sold
Purchase Type For Sale
Square Footage 2,901 sqft
Price per Sqft $137
Subdivision Currahee Club
MLS Listing ID 6643862
Sold Date 03/03/20
Style Cabin, Cape Cod
Bedrooms 3
Full Baths 3
Half Baths 1
Construction Status New Construction
HOA Y/N No
Originating Board FMLS API
Year Built 2016
Annual Tax Amount $3,732
Tax Year 2018
Lot Size 9,147 Sqft
Acres 0.21
Property Description
Golf cottage in the gated community of The Currahee Club. Adorable 3 bedroom, 3 and ½ bath, home with the master on the main. Coffered ceiling in the family room, with built-ins and stack stone fireplace. Kitchen has expansive counter space and is connected to the dining area, perfect for entertaining. The back of the home is lined with windows with a view to the #3rd hole on the Fazio designed golf course. Terrace level is finished with large rec room that is true flex space, and two private bedrooms with ensuite baths. Large unfinished space for ample storage. Home is being sold furnished with it's Ralph Lauren inspired details and with a golf membership to The Currahee Club. Community is lakeside of Lake Hartwell, with a community docks, large sports complex with tennis, basketball, fitness center and pool. On-site dining at the club house and pool side grill. Hiking trails through out the community.
Location
State GA
County Stephens
Area 286 - Stephens County
Lake Name Hartwell
Rooms
Bedroom Description Master on Main
Other Rooms None
Basement Exterior Entry, Finished, Full, Interior Entry
Main Level Bedrooms 1
Dining Room Great Room
Interior
Interior Features High Ceilings 9 ft Lower, High Ceilings 9 ft Main
Heating Electric
Cooling None
Flooring None
Fireplaces Number 1
Fireplaces Type Factory Built, Great Room
Window Features None
Appliance Dishwasher, Disposal, Electric Cooktop, Electric Oven, Electric Range
Laundry Laundry Room, Main Level
Exterior
Exterior Feature Other
Parking Features Driveway, Kitchen Level, Parking Pad
Fence None
Pool None
Community Features Clubhouse, Fishing, Gated, Golf, Lake, Playground, Tennis Court(s)
Utilities Available None
View Golf Course, Other
Roof Type Composition
Street Surface Paved
Accessibility None
Handicap Access None
Porch Deck
Building
Lot Description Cul-De-Sac, Landscaped, Level, Sloped
Story Two
Sewer Public Sewer
Water Private
Architectural Style Cabin, Cape Cod
Level or Stories Two
Structure Type Cement Siding, Frame, Stone
New Construction No
Construction Status New Construction
Schools
Elementary Schools Big A
Middle Schools Stephens County
High Schools Stephens County
Others
HOA Fee Include Maintenance Structure, Swim/Tennis
Senior Community no
Restrictions false
Tax ID 057 219
Special Listing Condition None
Read Less Info
Want to know what your home might be worth? Contact us for a FREE valuation!

Our team is ready to help you sell your home for the highest possible price ASAP

Bought with Laws Realty, LLC.
GET MORE INFORMATION
REALTOR®






