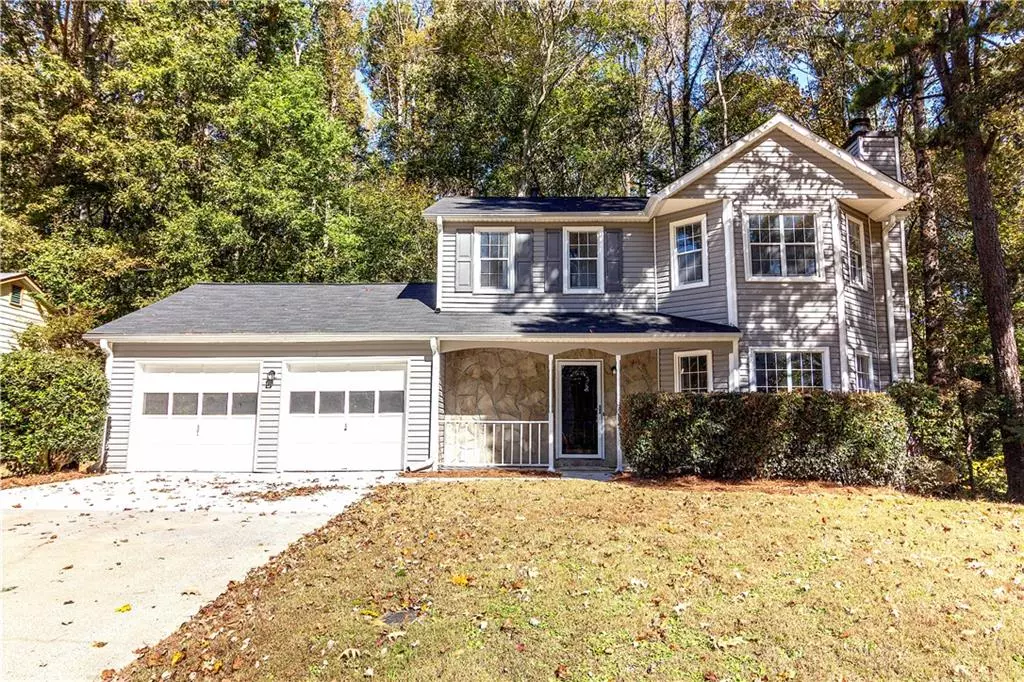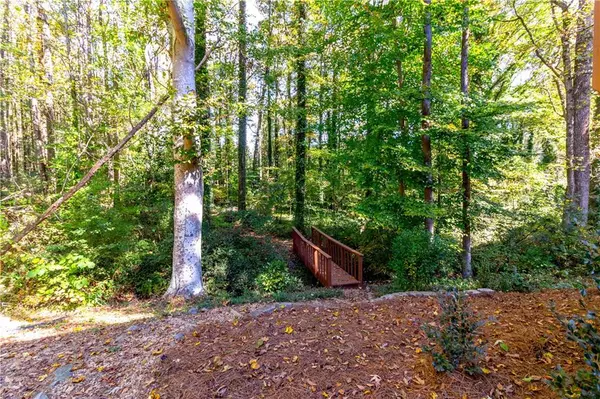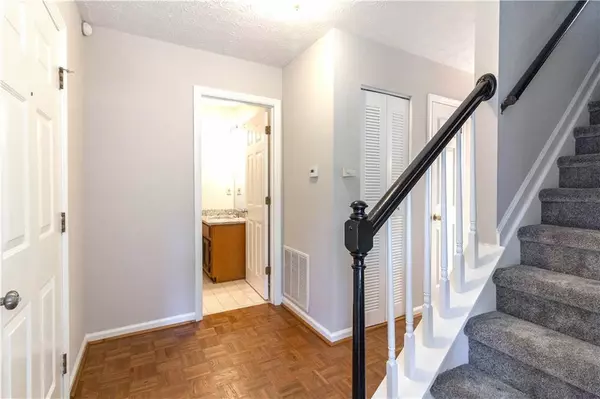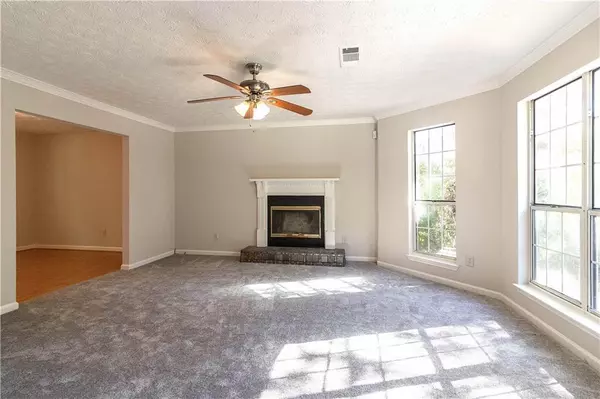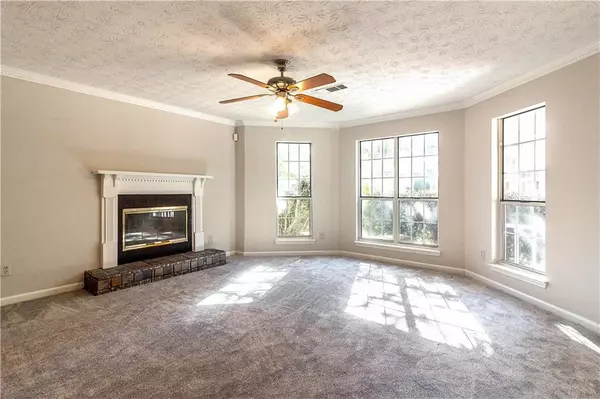$295,000
$275,000
7.3%For more information regarding the value of a property, please contact us for a free consultation.
3 Beds
2.5 Baths
1,632 SqFt
SOLD DATE : 11/12/2021
Key Details
Sold Price $295,000
Property Type Single Family Home
Sub Type Single Family Residence
Listing Status Sold
Purchase Type For Sale
Square Footage 1,632 sqft
Price per Sqft $180
Subdivision Brandl Station
MLS Listing ID 6962937
Sold Date 11/12/21
Style Traditional
Bedrooms 3
Full Baths 2
Half Baths 1
Construction Status Resale
HOA Y/N No
Originating Board FMLS API
Year Built 1987
Annual Tax Amount $2,328
Tax Year 2021
Lot Size 10,018 Sqft
Acres 0.23
Property Description
Updated move in ready light filled home is all ready for its new owner! Low maintenance vinyl siding enhances the appeal of this spacious home nestled on a premium lot offering a charming walkway over a gentle creek accessing an extended backyard. Newer interior neutral paint, carpet and almost all new windows add to the appeal! Welcoming front entry invited everyone inside the welcoming foyer and on to the great room with impressive fireplace and wall of bayed windows which opens to the dining room perfect for larger mealtime gatherings. Chef's kitchen with an abundance of cabinetry, solid surface countertops, gas oven/range with hood, dishwasher, disposal, and refrigerator and opens to the roomy cheerful breakfast area offering a newer glassed sliding door to the large rear deck overlooking the backyard. Lovely powder room. Gracious owner's retreat has a bayed wall of windows, walk-in closet and its own private bath tiled. Nicely sized secondary bedrooms have easy access to the full tiled hall bath. Large 2 car garage attached kitchen level garage with storage area and attic access. New Roofing in 2019. An absolute must see!
Location
State GA
County Cobb
Area 73 - Cobb-West
Lake Name None
Rooms
Bedroom Description Other
Other Rooms None
Basement Crawl Space, Exterior Entry
Dining Room Separate Dining Room
Interior
Interior Features Disappearing Attic Stairs, Entrance Foyer, Walk-In Closet(s)
Heating Forced Air, Natural Gas
Cooling Ceiling Fan(s), Central Air
Flooring Carpet, Ceramic Tile, Sustainable
Fireplaces Number 1
Fireplaces Type Factory Built, Gas Starter, Glass Doors, Great Room
Window Features Insulated Windows
Appliance Dishwasher, Disposal, Gas Oven, Gas Range, Gas Water Heater, Range Hood, Refrigerator
Laundry Laundry Room, Main Level
Exterior
Exterior Feature Private Front Entry, Private Rear Entry, Private Yard
Parking Features Attached, Driveway, Garage, Garage Door Opener, Garage Faces Front, Kitchen Level, Level Driveway
Garage Spaces 2.0
Fence None
Pool None
Community Features Near Schools, Near Shopping, Street Lights
Utilities Available Cable Available, Electricity Available, Natural Gas Available
Waterfront Description None
View Other
Roof Type Composition, Shingle
Street Surface Asphalt
Accessibility None
Handicap Access None
Porch Deck, Front Porch
Total Parking Spaces 2
Building
Lot Description Back Yard, Landscaped, Level, Private
Story Two
Sewer Public Sewer
Water Public
Architectural Style Traditional
Level or Stories Two
Structure Type Stone, Vinyl Siding
New Construction No
Construction Status Resale
Schools
Elementary Schools Dunleith
Middle Schools Cobb - Other
High Schools Marietta
Others
Senior Community no
Restrictions false
Tax ID 17013800310
Special Listing Condition None
Read Less Info
Want to know what your home might be worth? Contact us for a FREE valuation!

Our team is ready to help you sell your home for the highest possible price ASAP

Bought with RE/MAX Pure
GET MORE INFORMATION

REALTOR®

