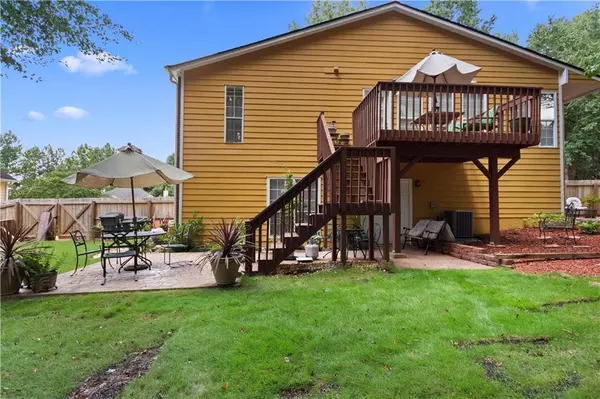$416,000
$416,000
For more information regarding the value of a property, please contact us for a free consultation.
4 Beds
3 Baths
2,900 SqFt
SOLD DATE : 11/12/2021
Key Details
Sold Price $416,000
Property Type Single Family Home
Sub Type Single Family Residence
Listing Status Sold
Purchase Type For Sale
Square Footage 2,900 sqft
Price per Sqft $143
Subdivision Cascade Glen
MLS Listing ID 6953844
Sold Date 11/12/21
Style Traditional
Bedrooms 4
Full Baths 3
Construction Status Resale
HOA Y/N No
Originating Board FMLS API
Year Built 1991
Annual Tax Amount $1,167
Tax Year 2020
Lot Size 0.284 Acres
Acres 0.284
Property Description
Located in a pristine and serene no HOA subdivision on the limits of Southwest Atlanta and City of South Fulton, this stunning 4 bedroom 3 full bath home offers the best of both cities! This ideal location is within 1 mile of spas, grocery stores, Cascade Nature Preserve, restaurants and major freeways. Enjoy being 15 minutes from Mercedes Benz Stadium and State Farm arena in downtown Atlanta AND 15 minutes from Hartsfield Jackson Airport. This home is gorgeous, updated and well maintained and situated in the PERFECT LOCATION to truly enjoy the Atlanta experience.
Location
State GA
County Fulton
Area 31 - Fulton South
Lake Name None
Rooms
Other Rooms None
Basement Finished Bath, Full
Dining Room Separate Dining Room
Interior
Interior Features Tray Ceiling(s), Walk-In Closet(s)
Heating Natural Gas, Zoned
Cooling Ceiling Fan(s), Central Air
Flooring Carpet, Hardwood
Fireplaces Number 3
Fireplaces Type Basement, Double Sided, Family Room, Gas Log
Window Features Shutters
Appliance Dishwasher, Disposal
Laundry In Basement
Exterior
Exterior Feature Private Yard
Parking Features Garage, Garage Faces Side
Garage Spaces 2.0
Fence Back Yard, Fenced
Pool None
Community Features Near Marta, Near Shopping, Near Trails/Greenway, Street Lights
Utilities Available Cable Available, Electricity Available, Natural Gas Available, Underground Utilities, Water Available
View City
Roof Type Shingle
Street Surface Asphalt
Accessibility None
Handicap Access None
Porch Deck, Patio
Total Parking Spaces 2
Building
Lot Description Back Yard, Front Yard, Landscaped, Level, Private
Story Multi/Split
Sewer Public Sewer
Water Public
Architectural Style Traditional
Level or Stories Multi/Split
Structure Type Brick Front
New Construction No
Construction Status Resale
Schools
Elementary Schools Hamilton E. Holmes
Middle Schools Paul D. West
High Schools Tri-Cities
Others
Senior Community no
Restrictions false
Tax ID 14 024700030431
Special Listing Condition None
Read Less Info
Want to know what your home might be worth? Contact us for a FREE valuation!

Our team is ready to help you sell your home for the highest possible price ASAP

Bought with PalmerHouse Properties
GET MORE INFORMATION
REALTOR®






