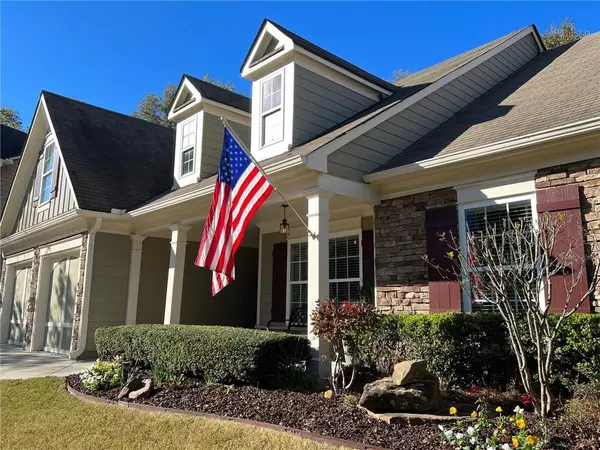$425,000
$384,900
10.4%For more information regarding the value of a property, please contact us for a free consultation.
4 Beds
2 Baths
1,956 SqFt
SOLD DATE : 11/17/2021
Key Details
Sold Price $425,000
Property Type Single Family Home
Sub Type Single Family Residence
Listing Status Sold
Purchase Type For Sale
Square Footage 1,956 sqft
Price per Sqft $217
Subdivision Mill Creek Landing
MLS Listing ID 6964499
Sold Date 11/17/21
Style Cape Cod, Craftsman, Ranch
Bedrooms 4
Full Baths 2
Construction Status Resale
HOA Fees $200
HOA Y/N Yes
Originating Board FMLS API
Year Built 2005
Annual Tax Amount $1,203
Tax Year 2020
Lot Size 6,969 Sqft
Acres 0.16
Property Description
THIS FABULOUS HOME IS COMING SOON!! Showings to Begin Thursday 11/4/21.
Prime Real Estate... LOCATION, LOCATION, LOCATION near the Mall of Georgia, I-85, I-985, Restaurants, Entertainment, Lake Lanier and so much more!!! Sought after RANCH HOME w/ 4BR, 2BA located in the nature conservation community, MILL CREEK LANDING . 1st Time this home has ever been on the market and was the "cherry picked" premium homesite with selected Ranch home design... the lifestyle of this home is what HOME is all about! Perfect interior features w/ Hardwood flooring throughout most of main level, including Master BR, upgraded Luxury Master Bathroom with ceramic Tile shower and Tile flooring, Cultured marble vanities, Wrought Iron staircase, NEW SS appliances, NEW Carpet, NEW Interior and Exterior paint, Epoxy painted garage floor. Covered front porch welcomes you and your guests to this beautiful Home and the Rear covered porch w/ extended patio is fabulous for those backyard cookouts, entertaining or just relaxing while enjoying your privacy and nature. Do not miss out on this home... this beautiful GEM is waiting for the next lucky owner to enjoy the many years to come! Don't Delay... Welcome Home!!
Location
State GA
County Gwinnett
Area 62 - Gwinnett County
Lake Name None
Rooms
Bedroom Description Master on Main, Oversized Master, Other
Other Rooms Shed(s)
Basement None
Main Level Bedrooms 3
Dining Room Seats 12+, Separate Dining Room
Interior
Interior Features Cathedral Ceiling(s), Disappearing Attic Stairs, Double Vanity, Entrance Foyer, High Speed Internet, Walk-In Closet(s), Other
Heating Central, Natural Gas
Cooling Central Air
Flooring Carpet, Ceramic Tile, Hardwood
Fireplaces Number 1
Fireplaces Type Factory Built, Family Room, Gas Log, Gas Starter, Glass Doors
Window Features Insulated Windows
Appliance Dishwasher, Electric Oven, ENERGY STAR Qualified Appliances, Gas Water Heater, Microwave
Laundry Laundry Room, Main Level
Exterior
Exterior Feature Private Yard, Storage, Other
Parking Features Attached, Garage, Garage Door Opener
Garage Spaces 2.0
Fence Back Yard, Privacy, Wood
Pool None
Community Features Homeowners Assoc, Near Schools, Near Shopping, Sidewalks, Street Lights, Other
Utilities Available Cable Available, Electricity Available, Natural Gas Available, Phone Available, Sewer Available, Underground Utilities, Water Available
Waterfront Description None
View Other
Roof Type Composition, Shingle
Street Surface Asphalt
Accessibility Accessible Doors, Accessible Entrance, Accessible Hallway(s)
Handicap Access Accessible Doors, Accessible Entrance, Accessible Hallway(s)
Porch Covered, Front Porch, Patio, Rear Porch
Total Parking Spaces 2
Building
Lot Description Back Yard, Front Yard, Landscaped, Level, Private, Wooded
Story One and One Half
Sewer Public Sewer
Water Public
Architectural Style Cape Cod, Craftsman, Ranch
Level or Stories One and One Half
Structure Type Frame, Stone
New Construction No
Construction Status Resale
Schools
Elementary Schools Patrick
Middle Schools Twin Rivers
High Schools Mountain View
Others
Senior Community no
Restrictions false
Tax ID R7185 265
Special Listing Condition None
Read Less Info
Want to know what your home might be worth? Contact us for a FREE valuation!

Our team is ready to help you sell your home for the highest possible price ASAP

Bought with Chapman Hall Realtors
GET MORE INFORMATION
REALTOR®






