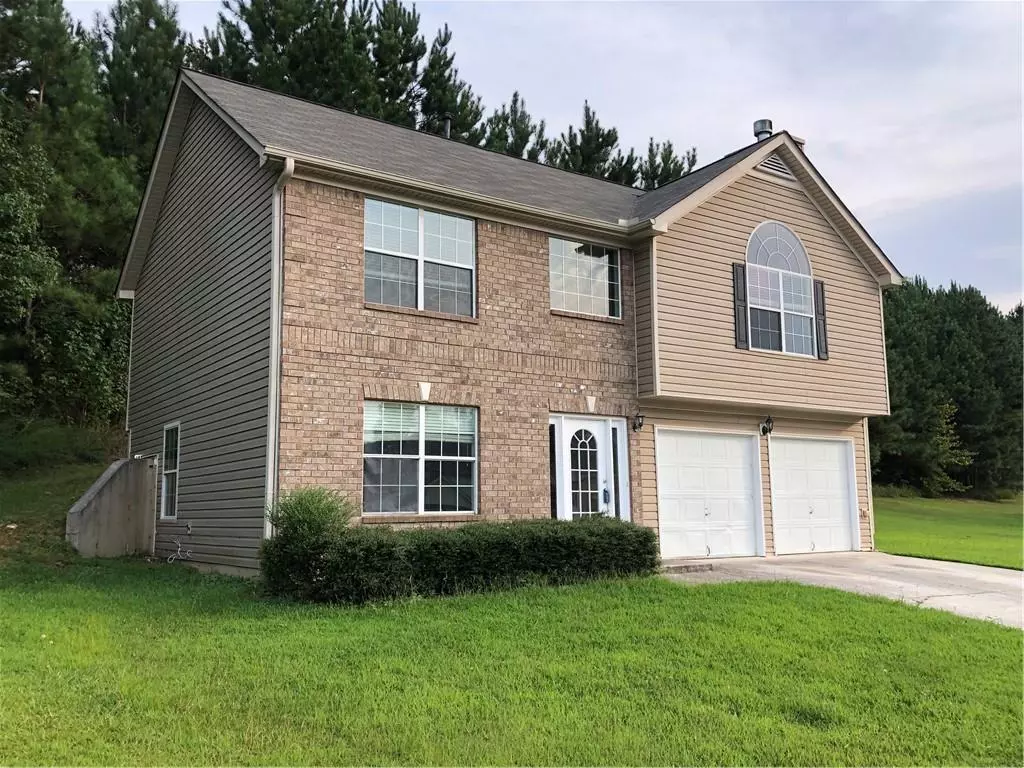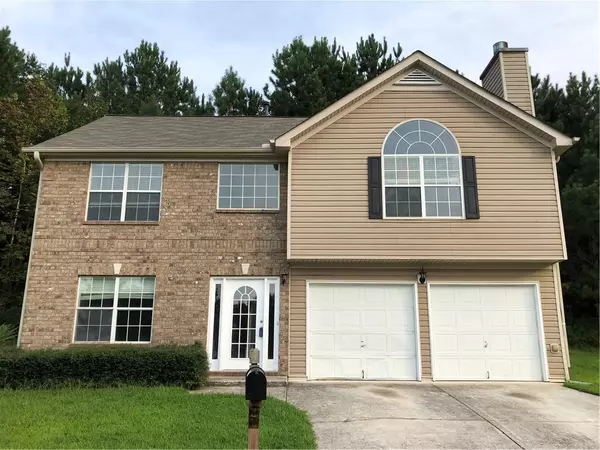$287,000
$279,900
2.5%For more information regarding the value of a property, please contact us for a free consultation.
3 Beds
2 Baths
1,880 SqFt
SOLD DATE : 11/19/2021
Key Details
Sold Price $287,000
Property Type Single Family Home
Sub Type Single Family Residence
Listing Status Sold
Purchase Type For Sale
Square Footage 1,880 sqft
Price per Sqft $152
Subdivision Ballentine Pointe
MLS Listing ID 6945005
Sold Date 11/19/21
Style Traditional
Bedrooms 3
Full Baths 2
Construction Status Resale
HOA Fees $360
HOA Y/N Yes
Originating Board FMLS API
Year Built 2008
Annual Tax Amount $1,968
Tax Year 2020
Lot Size 0.310 Acres
Acres 0.31
Property Description
Don't miss seeing this 3bd, 2ba home located close to schools, shopping, dining, the Silver Comet Trail, WellStar Paulding Hospital and so much more! This unique home features a brick and vinyl low maintenance exterior and a nice level cul-de-sac lot. The roof is about 2 years old. Step inside for a soaring 2 story foyer with tile flooring, 2 bedrooms and 1 full bathroom on the main level. There is a large 2 car garage and also ample parking space on the driveway. On the upper level you will find the large family room with a vaulted ceiling and fireplace, the kitchen with tile flooring, a pantry and dining area, the laundry closet, and the very private master suite. The spacious master bedroom has a vaulted trey ceiling and the master bathroom has a vaulted ceiling, tile flooring, stand up shower, a large walk in closet and a soaking tub. There is a large back deck for cooking out and relaxing after a long day. This attractive neighborhood includes a community swimming pool, a playground for the kids, street lights and sidewalks.
Location
State GA
County Paulding
Area 191 - Paulding County
Lake Name None
Rooms
Bedroom Description Split Bedroom Plan
Other Rooms None
Basement None
Main Level Bedrooms 2
Dining Room None
Interior
Interior Features Disappearing Attic Stairs, Entrance Foyer 2 Story, High Speed Internet, Tray Ceiling(s), Walk-In Closet(s)
Heating Central, Forced Air, Natural Gas
Cooling Ceiling Fan(s), Central Air
Flooring Carpet, Ceramic Tile
Fireplaces Number 1
Fireplaces Type Factory Built, Family Room, Gas Starter
Window Features Insulated Windows
Appliance Dishwasher, Disposal, Gas Range, Gas Water Heater, Microwave, Refrigerator
Laundry Upper Level
Exterior
Parking Features Attached, Driveway, Garage, Garage Faces Front, Level Driveway
Garage Spaces 2.0
Fence None
Pool None
Community Features Homeowners Assoc, Near Schools, Near Shopping, Near Trails/Greenway, Playground, Pool, Sidewalks, Street Lights
Utilities Available Cable Available, Electricity Available, Natural Gas Available, Phone Available, Sewer Available, Underground Utilities, Water Available
View Other
Roof Type Shingle
Street Surface Asphalt, Paved
Accessibility None
Handicap Access None
Porch Deck
Total Parking Spaces 2
Building
Lot Description Cul-De-Sac, Front Yard, Level
Story Multi/Split
Sewer Public Sewer
Water Public
Architectural Style Traditional
Level or Stories Multi/Split
Structure Type Brick Front, Vinyl Siding
New Construction No
Construction Status Resale
Schools
Elementary Schools Hiram
Middle Schools P.B. Ritch
High Schools Hiram
Others
HOA Fee Include Swim/Tennis
Senior Community no
Restrictions false
Tax ID 067533
Special Listing Condition None
Read Less Info
Want to know what your home might be worth? Contact us for a FREE valuation!

Our team is ready to help you sell your home for the highest possible price ASAP

Bought with Keller Williams Realty Signature Partners
GET MORE INFORMATION

REALTOR®






