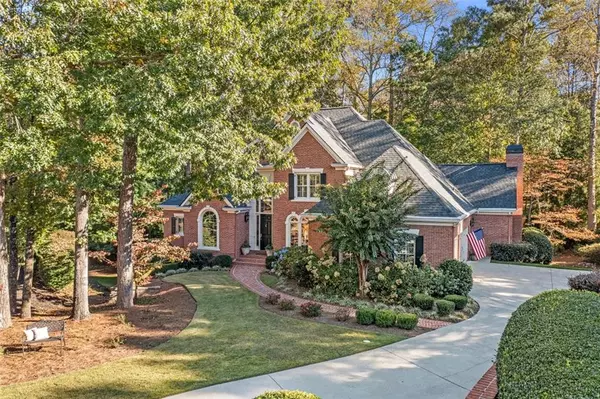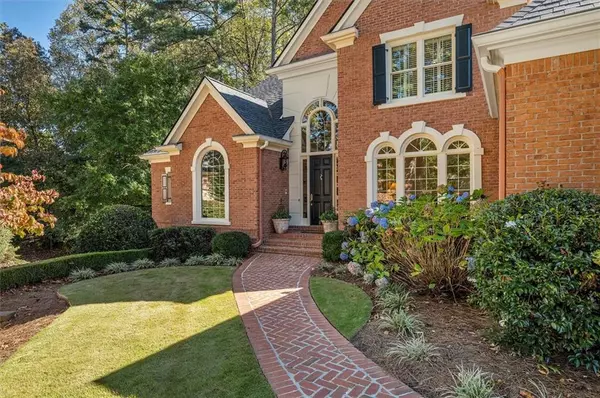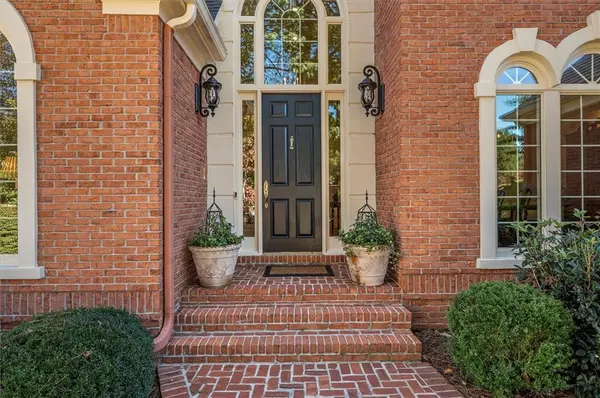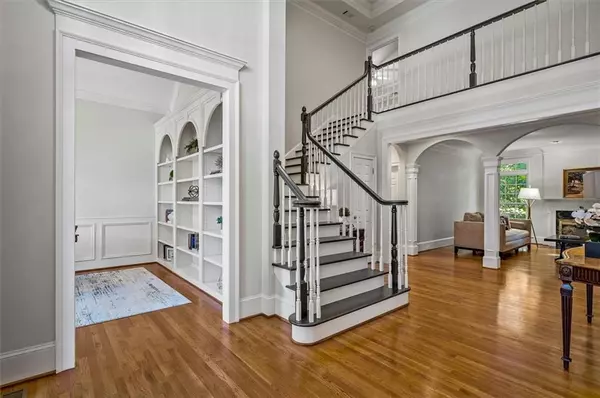$931,500
$900,000
3.5%For more information regarding the value of a property, please contact us for a free consultation.
4 Beds
5.5 Baths
6,464 SqFt
SOLD DATE : 11/29/2021
Key Details
Sold Price $931,500
Property Type Single Family Home
Sub Type Single Family Residence
Listing Status Sold
Purchase Type For Sale
Square Footage 6,464 sqft
Price per Sqft $144
Subdivision Edgemere Estates
MLS Listing ID 6963459
Sold Date 11/29/21
Style Traditional
Bedrooms 4
Full Baths 5
Half Baths 1
Construction Status Updated/Remodeled
HOA Fees $1,400
HOA Y/N Yes
Originating Board FMLS API
Year Built 1994
Annual Tax Amount $2,348
Tax Year 2021
Lot Size 0.637 Acres
Acres 0.637
Property Description
GORGEOUS EXECUTIVE HOME THOUGHTFULLY DESIGNED FOR TODAYS LIFESTYLE! Your new home will greet your guests with a soaring two-story grand foyer flanked by the spacious, elegant dining room and library, and the formal, yet comfortable living room at the far end. The kitchen, owners main level suite, and powder room are all exquisitely renovated. The kitchen features furniture style cabinets with many custom characteristics, a rich, black walnut-topped center island, new built-in refrigerator, warming drawer, and a microwave & oven, both with convection! It has a perfect view to the over-sized family room, too! The owners suite is a true retreat with a serene view and amazing spa bathroom with two walk-in closets, whirlpool bathtub, and superb finishes. The upper level has three large bedrooms, all with ensuite baths and walk-in closets. Let the fun begin in the wonderful terrace level with high ceilings that includes a media room, full bathroom, and recreation room! The unfinished area will be a great surprise boasting plenty of space with even more room to expand, if desired. Icing on the cake is the gorgeous curb appeal in a cul-de-sac, level yard, superior HVAC with an Aprilaire Healthy Air System, whole house water filtration, irrigation system, Pella thermal pane windows, new architectural roof, side entrance 3-car garage, and fantastic amenities! Enjoy this amazing area with the Chattahoochee Riverwalk and trails, dining, shopping and award winning schools!
Location
State GA
County Cobb
Area 82 - Cobb-East
Lake Name None
Rooms
Bedroom Description Master on Main, Oversized Master
Other Rooms None
Basement Finished Bath
Main Level Bedrooms 1
Dining Room Seats 12+, Separate Dining Room
Interior
Interior Features Bookcases, Cathedral Ceiling(s), Disappearing Attic Stairs, Double Vanity, Entrance Foyer, Entrance Foyer 2 Story, High Ceilings 9 ft Upper, High Ceilings 10 ft Main, High Speed Internet, His and Hers Closets, Tray Ceiling(s)
Heating Central, Natural Gas
Cooling Central Air, Humidity Control
Flooring Carpet, Ceramic Tile, Hardwood
Fireplaces Number 2
Fireplaces Type Factory Built, Family Room, Gas Log, Gas Starter, Glass Doors, Living Room
Window Features Insulated Windows, Plantation Shutters, Shutters
Appliance Dishwasher, Disposal, Electric Cooktop, Electric Oven, Gas Water Heater, Microwave, Refrigerator, Self Cleaning Oven
Laundry Laundry Room, Main Level
Exterior
Exterior Feature Private Front Entry, Private Rear Entry
Parking Features Garage, Garage Door Opener, Garage Faces Side, Kitchen Level, Level Driveway
Garage Spaces 3.0
Fence None
Pool None
Community Features Clubhouse, Homeowners Assoc, Near Shopping, Pool, Tennis Court(s)
Utilities Available Cable Available, Electricity Available, Natural Gas Available, Phone Available, Sewer Available, Underground Utilities, Water Available
Waterfront Description None
View Other
Roof Type Composition, Ridge Vents, Shingle
Street Surface Asphalt
Accessibility None
Handicap Access None
Porch Deck, Rear Porch
Total Parking Spaces 3
Building
Lot Description Back Yard, Cul-De-Sac, Landscaped
Story Three Or More
Sewer Public Sewer
Water Public
Architectural Style Traditional
Level or Stories Three Or More
Structure Type Brick 4 Sides, Cement Siding, Stucco
New Construction No
Construction Status Updated/Remodeled
Schools
Elementary Schools Timber Ridge - Cobb
Middle Schools Dodgen
High Schools Pope
Others
HOA Fee Include Swim/Tennis
Senior Community no
Restrictions false
Tax ID 16068300510
Ownership Fee Simple
Special Listing Condition None
Read Less Info
Want to know what your home might be worth? Contact us for a FREE valuation!

Our team is ready to help you sell your home for the highest possible price ASAP

Bought with Bolst, Inc.
GET MORE INFORMATION

REALTOR®






