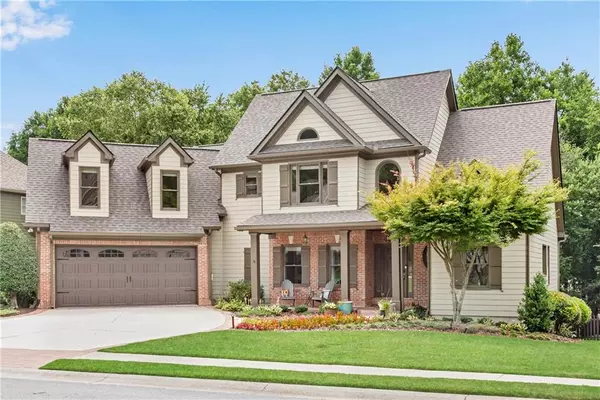$561,000
$530,000
5.8%For more information regarding the value of a property, please contact us for a free consultation.
5 Beds
4 Baths
3,793 SqFt
SOLD DATE : 08/26/2021
Key Details
Sold Price $561,000
Property Type Single Family Home
Sub Type Single Family Residence
Listing Status Sold
Purchase Type For Sale
Square Footage 3,793 sqft
Price per Sqft $147
Subdivision Clearwater Plantation
MLS Listing ID 6911687
Sold Date 08/26/21
Style Craftsman, Traditional
Bedrooms 5
Full Baths 4
Construction Status Updated/Remodeled
HOA Fees $500
HOA Y/N Yes
Originating Board FMLS API
Year Built 2004
Annual Tax Amount $4,469
Tax Year 2020
Lot Size 0.340 Acres
Acres 0.34
Property Description
This is it. 5 bdrm/ 4 bath home with Owners Suite and guest bedroom on main floor. This well maintained home has chef's kitchen w/ stainless appliances, granite counter, tile backsplash, and customized pantry shelving. The family room includes a built-in w/ plenty of storage, vaulted ceilings, fireplace, upgraded trim. Spacious dining rm. Main level w/hwd floors. Oversized Owners Retreat w/seamless shower, upgraded cabinet's& closet system. The 2nd level,3 large barns, a jack-n-jill bthrm & full-size bthrm. Upstairs Media room. Garage w/custom built-in storage cabinets, epoxy floor, work bench. Home w/outdoor living options including the elevated oversized screen porch, grilling & dining deck, & covered patio and a partially covered patio. Private Fenced bkyd, w/fire pit. All NEW – Roof, garage door, & carpet were replaced in 2021& HVAC duct cleaning, Water Heater 2020, HVAC 2019, recent fresh paint inside and out. Move in Ready!!!!
Location
State GA
County Hall
Area 265 - Hall County
Lake Name None
Rooms
Bedroom Description Master on Main, Oversized Master
Other Rooms None
Basement Full, Unfinished, Bath/Stubbed
Main Level Bedrooms 2
Dining Room Seats 12+, Separate Dining Room
Interior
Interior Features High Ceilings 10 ft Main, High Ceilings 10 ft Lower, Entrance Foyer 2 Story, Bookcases, Cathedral Ceiling(s), Double Vanity, Disappearing Attic Stairs, High Speed Internet, Entrance Foyer, Tray Ceiling(s), Walk-In Closet(s)
Heating Central, Electric
Cooling Ceiling Fan(s), Central Air
Flooring Carpet, Ceramic Tile, Hardwood
Fireplaces Number 1
Fireplaces Type Gas Starter, Great Room
Window Features None
Appliance Double Oven, Dishwasher, Disposal, Refrigerator, Microwave, Electric Water Heater
Laundry Laundry Room, Main Level
Exterior
Exterior Feature Garden, Private Yard, Private Front Entry, Private Rear Entry
Parking Features Attached, Garage Door Opener, Driveway, Garage, Level Driveway, Kitchen Level
Garage Spaces 2.0
Fence None
Pool None
Community Features Clubhouse, Homeowners Assoc, Near Trails/Greenway, Playground, Pool, Sidewalks, Street Lights, Tennis Court(s), Near Schools
Utilities Available Cable Available, Electricity Available, Natural Gas Available, Phone Available, Sewer Available, Underground Utilities, Water Available
View Other
Roof Type Other
Street Surface Concrete
Accessibility Accessible Bedroom, Accessible Entrance
Handicap Access Accessible Bedroom, Accessible Entrance
Porch Covered, Deck, Enclosed, Front Porch, Patio, Rear Porch, Screened
Total Parking Spaces 2
Building
Lot Description Back Yard, Level, Front Yard, Wooded
Story One and One Half
Sewer Public Sewer
Water Public
Architectural Style Craftsman, Traditional
Level or Stories One and One Half
Structure Type Other
New Construction No
Construction Status Updated/Remodeled
Schools
Elementary Schools Friendship
Middle Schools Cherokee Bluff
High Schools Cherokee Bluff
Others
HOA Fee Include Swim/Tennis
Senior Community no
Restrictions false
Tax ID 15041E000182
Ownership Fee Simple
Special Listing Condition None
Read Less Info
Want to know what your home might be worth? Contact us for a FREE valuation!

Our team is ready to help you sell your home for the highest possible price ASAP

Bought with RE/MAX Center
GET MORE INFORMATION
REALTOR®






