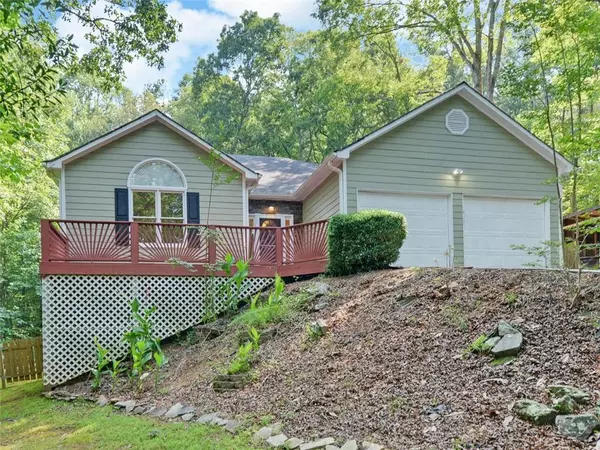$395,000
$425,000
7.1%For more information regarding the value of a property, please contact us for a free consultation.
4 Beds
3.5 Baths
2,979 SqFt
SOLD DATE : 09/02/2021
Key Details
Sold Price $395,000
Property Type Single Family Home
Sub Type Single Family Residence
Listing Status Sold
Purchase Type For Sale
Square Footage 2,979 sqft
Price per Sqft $132
Subdivision High Shoals
MLS Listing ID 6924929
Sold Date 09/02/21
Style Country
Bedrooms 4
Full Baths 3
Half Baths 1
Construction Status Resale
HOA Y/N No
Originating Board FMLS API
Year Built 1999
Annual Tax Amount $2,154
Tax Year 2020
Lot Size 3.130 Acres
Acres 3.13
Property Description
Welcome to High Shoals. Spacious ranch on daylight basement. Large open floor plan, vaulted ceilings, sky lights, facing private wooded 3.13 acre lot. oversized master suite with garden tub, guest bedrooms share jack and jill bath. Basement is finished consisting of living room, huge bedroom and bath, plus office/hobby room Private exterior entrance could easily be separate apartment or a great work from home space.
Additional unfinished area with HVAC plus 13' x 29' unfinished room with separate exterior. House sits off the road with easily accessible driveway and turn around. Back area is fenced, has a storage shed nice hard wood trees. You have the feel of being totally private yet live in a very friendly neighborhood. There is subdivision access to the Chestatee River. This is wine country. Multiple wineries within 3 miles.
Easy ride to downtown Dahlonega or Ga 400 and Home Depot and soon to be built North Georgia Hospital.
NO HOA
Location
State GA
County Lumpkin
Area 278 - Lumpkin County
Lake Name None
Rooms
Bedroom Description In-Law Floorplan, Master on Main, Split Bedroom Plan
Other Rooms Shed(s)
Basement Daylight, Exterior Entry, Finished, Finished Bath, Full
Main Level Bedrooms 3
Dining Room Other
Interior
Interior Features Cathedral Ceiling(s), Double Vanity, Entrance Foyer, High Ceilings 9 ft Main, Tray Ceiling(s), Walk-In Closet(s)
Heating Central, Electric, Heat Pump, Zoned
Cooling Ceiling Fan(s), Central Air, Humidity Control, Zoned
Flooring Hardwood, Sustainable
Fireplaces Number 1
Fireplaces Type Factory Built, Gas Log, Gas Starter, Great Room, Living Room
Window Features Skylight(s)
Appliance Dishwasher, Electric Cooktop, Electric Oven, Electric Water Heater, Range Hood, Refrigerator
Laundry In Kitchen, Laundry Room, Main Level
Exterior
Exterior Feature Private Front Entry, Private Yard, Storage
Parking Features Attached, Driveway, Garage, Garage Faces Front, Kitchen Level
Garage Spaces 2.0
Fence Fenced
Pool None
Community Features Fishing
Utilities Available Cable Available, Electricity Available, Phone Available, Underground Utilities
View Mountain(s)
Roof Type Composition
Street Surface Asphalt, Concrete
Accessibility Accessible Electrical and Environmental Controls, Stair Lift
Handicap Access Accessible Electrical and Environmental Controls, Stair Lift
Porch Front Porch, Patio
Total Parking Spaces 2
Building
Lot Description Back Yard, Creek On Lot
Story One
Sewer Septic Tank
Water Well
Architectural Style Country
Level or Stories One
Structure Type Cement Siding
New Construction No
Construction Status Resale
Schools
Elementary Schools Long Branch
Middle Schools Lumpkin County
High Schools Lumpkin County
Others
Senior Community no
Restrictions false
Tax ID 116 097
Special Listing Condition None
Read Less Info
Want to know what your home might be worth? Contact us for a FREE valuation!

Our team is ready to help you sell your home for the highest possible price ASAP

Bought with River Mountain Realty, LLC
GET MORE INFORMATION
REALTOR®






