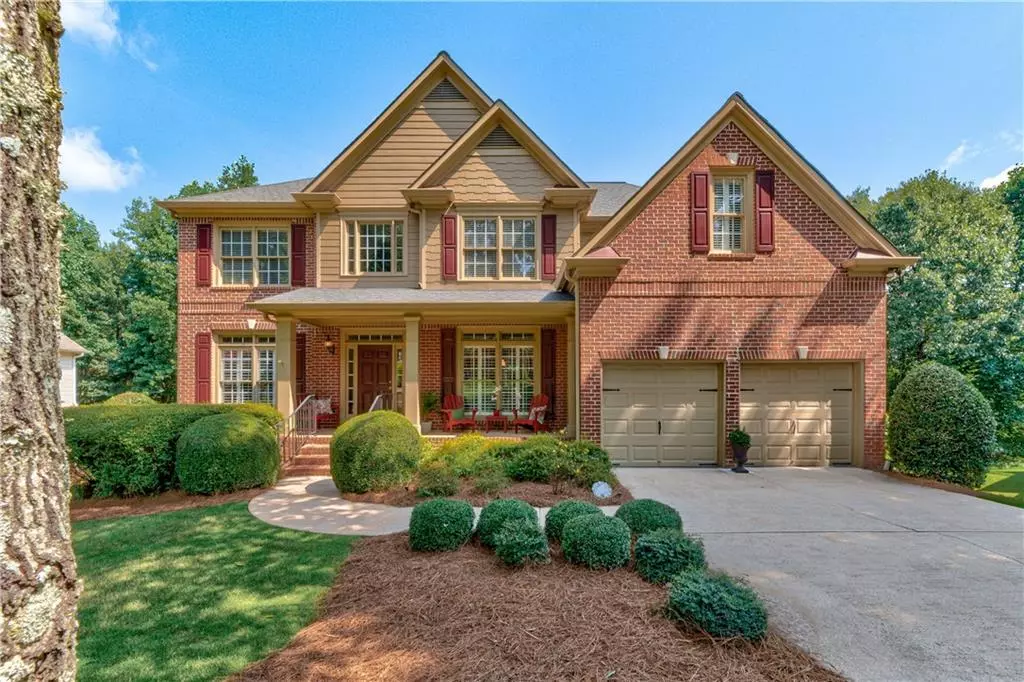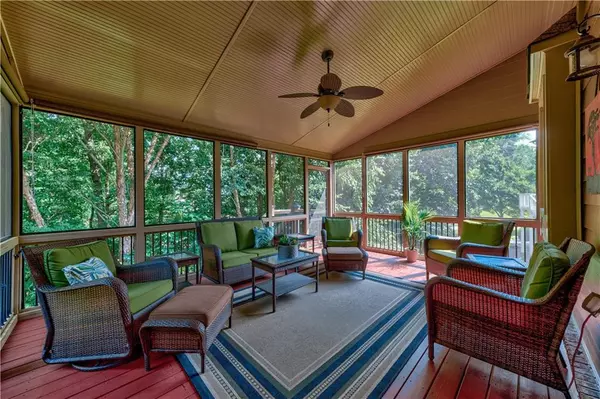$560,000
$535,000
4.7%For more information regarding the value of a property, please contact us for a free consultation.
4 Beds
3.5 Baths
3,567 SqFt
SOLD DATE : 09/15/2021
Key Details
Sold Price $560,000
Property Type Single Family Home
Sub Type Single Family Residence
Listing Status Sold
Purchase Type For Sale
Square Footage 3,567 sqft
Price per Sqft $156
Subdivision Windermere
MLS Listing ID 6921445
Sold Date 09/15/21
Style Traditional
Bedrooms 4
Full Baths 3
Half Baths 1
Construction Status Resale
HOA Fees $1,100
HOA Y/N No
Originating Board FMLS API
Year Built 2001
Annual Tax Amount $4,058
Tax Year 2020
Lot Size 0.420 Acres
Acres 0.42
Property Description
Meticulously maintained, original owner, home in Windermere. This beautiful home boasts a bright & spacious floor plan loaded with upgrades. Home is warm and inviting and move-in ready! Features include 2 story family room with upgraded stone fireplace, opening to fully renovated kitchen with extended island, white self-closing cabinets, gorgeous granite, SS appliances, separate beverage fridge with dual temperatures & much more. Best of all is the relaxing private screen porch, overlooking wooded area, where you can drink coffee, watch all your sports or whatever your heart desires. Also, on the main is separate office, dining room, and living room. Spacious bedrooms up, primary bath recently added frameless shower door. The Terrace Level has its own HVAC unit, full bath, pool table room, media room and bar area, could convert a room to finished bedroom. Also, heated and cooled storage space, which you could finish as you like. Seller added irrigation system front and back. Windermere offers fabulous amenities, including golf, clubhouse with fitness center, tennis court, pools and playground. This home is set within the coveted South Forsyth school districts with its top ranked schools. Convenient to GA 400, parks, restaurants, and shopping. Welcome Home!
Location
State GA
County Forsyth
Area 221 - Forsyth County
Lake Name None
Rooms
Bedroom Description Oversized Master, Sitting Room
Other Rooms None
Basement Bath/Stubbed, Daylight, Exterior Entry, Finished, Finished Bath, Interior Entry
Dining Room Separate Dining Room
Interior
Interior Features Double Vanity, High Ceilings 9 ft Upper, High Ceilings 10 ft Main, High Speed Internet, Walk-In Closet(s)
Heating Natural Gas
Cooling Ceiling Fan(s), Central Air
Flooring Carpet, Ceramic Tile, Hardwood
Fireplaces Number 1
Fireplaces Type Gas Log, Gas Starter, Great Room
Window Features Plantation Shutters
Appliance Dishwasher, Disposal, Double Oven, Dryer, Gas Range, Gas Water Heater, Microwave, Refrigerator, Self Cleaning Oven, Washer
Laundry Laundry Room, Main Level
Exterior
Exterior Feature Private Yard
Parking Features Attached, Garage, Garage Faces Front, Kitchen Level, Level Driveway
Garage Spaces 2.0
Fence None
Pool None
Community Features Clubhouse, Dog Park, Fitness Center, Golf, Homeowners Assoc, Meeting Room, Near Schools, Near Shopping, Playground, Pool, Sidewalks, Street Lights
Utilities Available Cable Available, Electricity Available, Natural Gas Available, Phone Available, Sewer Available, Underground Utilities, Water Available
Waterfront Description None
View Other
Roof Type Composition
Street Surface Paved
Accessibility None
Handicap Access None
Porch Covered, Front Porch, Rear Porch, Screened
Total Parking Spaces 2
Building
Lot Description Back Yard, Front Yard, Landscaped, Level, Private, Wooded
Story Two
Sewer Public Sewer
Water Public
Architectural Style Traditional
Level or Stories Two
Structure Type Brick Front, Cement Siding
New Construction No
Construction Status Resale
Schools
Elementary Schools Haw Creek
Middle Schools Lakeside - Forsyth
High Schools South Forsyth
Others
HOA Fee Include Swim/Tennis, Trash
Senior Community no
Restrictions false
Tax ID 155 199
Ownership Fee Simple
Financing no
Special Listing Condition None
Read Less Info
Want to know what your home might be worth? Contact us for a FREE valuation!

Our team is ready to help you sell your home for the highest possible price ASAP

Bought with Keller Williams Rlty Consultants
GET MORE INFORMATION
REALTOR®






