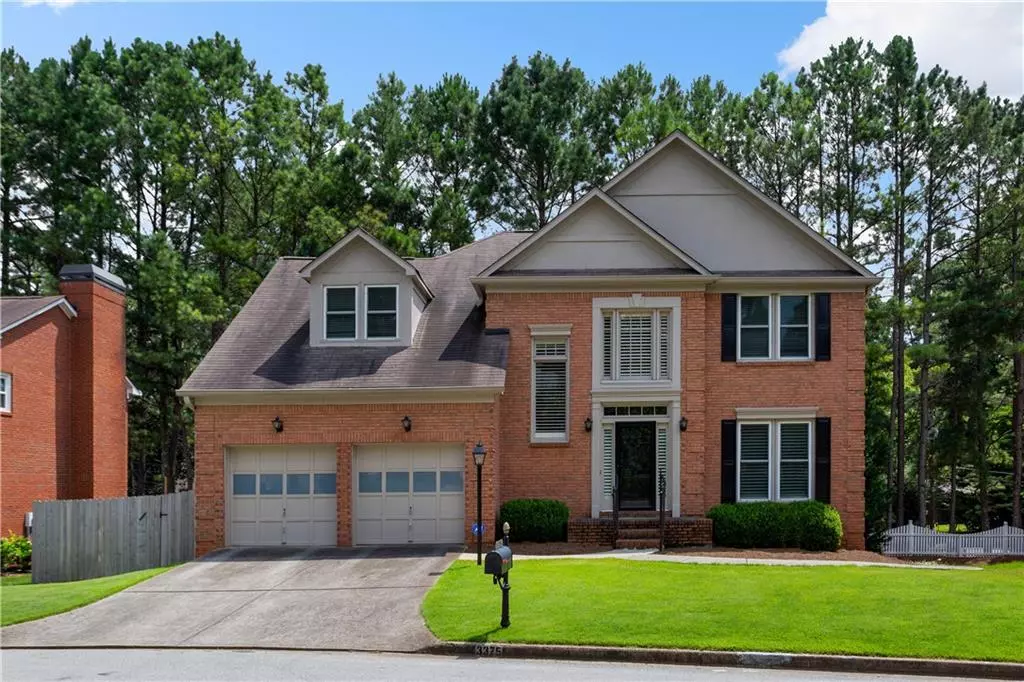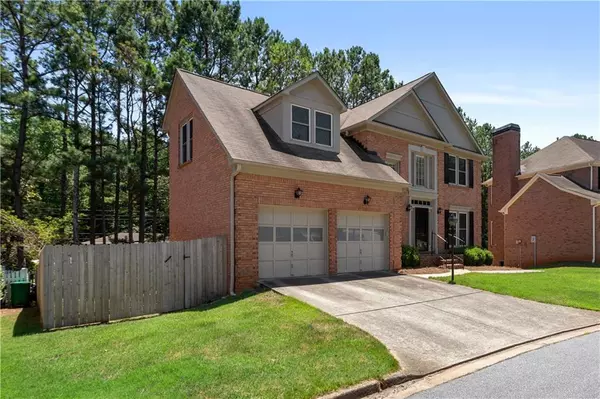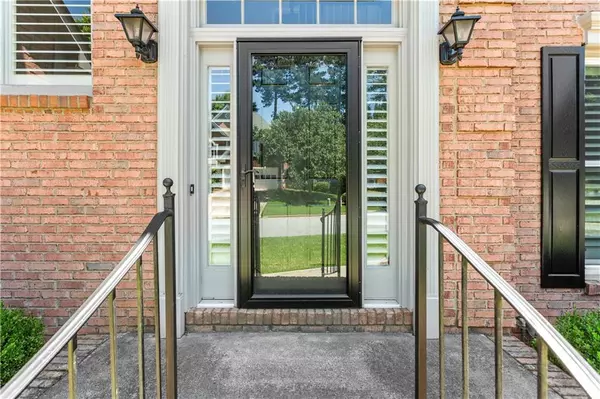$499,000
$514,500
3.0%For more information regarding the value of a property, please contact us for a free consultation.
5 Beds
3.5 Baths
3,491 SqFt
SOLD DATE : 09/22/2021
Key Details
Sold Price $499,000
Property Type Single Family Home
Sub Type Single Family Residence
Listing Status Sold
Purchase Type For Sale
Square Footage 3,491 sqft
Price per Sqft $142
Subdivision Glenrose
MLS Listing ID 6925077
Sold Date 09/22/21
Style Traditional
Bedrooms 5
Full Baths 3
Half Baths 1
Construction Status Resale
HOA Fees $300
HOA Y/N Yes
Originating Board FMLS API
Year Built 1992
Annual Tax Amount $4,432
Tax Year 2020
Lot Size 4,356 Sqft
Acres 0.1
Property Description
Welcome to this turn-key 3-sided brick home in highly sought-after Lakeside HS district. In addition to its already spacious 2-story 4 bedroom/2.5 bathroom layout, this house boasts a completely renovated terrace level with a FULL second kitchen and 5th bedroom with an ensuite bathroom. Combined with laundry and an exterior entry with paved walkway, it makes this space perfect for guests extended families or possible rentals. This is one of the largest houses in this quiet subdivision. The main level has hardwoods & tile, 2-story entry foyer, granite kitchen counters featuring an open concept with a kitchen island that opens into the great room and separate breakfast area. Large deck off breakfast area with built in seating and steps to terrace level. Cedar wood privacy fence enclosing full backyard and only 1.5 years old. Primary owner's suite with large bath, double vanity, large tub, shower and walk-in closet with Elfa system that is staying. Upstairs laundry right off owner suite. Appliances for both kitchens and both sets of washer dryers are staying. Located inside the perimeter and convenient to Emory/CDC/Mercer with local shopping & restaurants nearby.
Location
State GA
County Dekalb
Area 52 - Dekalb-West
Lake Name None
Rooms
Bedroom Description In-Law Floorplan
Other Rooms None
Basement Daylight, Exterior Entry, Finished, Finished Bath, Interior Entry
Dining Room Other
Interior
Interior Features Double Vanity, Entrance Foyer, High Ceilings 10 ft Lower, Tray Ceiling(s), Walk-In Closet(s)
Heating Central
Cooling Central Air
Flooring Carpet, Ceramic Tile, Hardwood
Fireplaces Number 1
Fireplaces Type Great Room
Window Features Insulated Windows, Shutters
Appliance Dishwasher, Disposal, Dryer, Gas Range, Microwave, Refrigerator, Washer
Laundry In Basement, Upper Level
Exterior
Exterior Feature Private Yard
Parking Features Garage, Garage Faces Front
Garage Spaces 2.0
Fence Back Yard
Pool None
Community Features Homeowners Assoc
Utilities Available Cable Available, Electricity Available, Natural Gas Available, Phone Available, Sewer Available, Water Available
View City
Roof Type Shingle
Street Surface Asphalt, Other
Accessibility None
Handicap Access None
Porch Deck
Total Parking Spaces 2
Building
Lot Description Back Yard, Front Yard
Story Two
Sewer Public Sewer
Water Public
Architectural Style Traditional
Level or Stories Two
Structure Type Brick 3 Sides
New Construction No
Construction Status Resale
Schools
Elementary Schools Henderson Mill
Middle Schools Henderson - Dekalb
High Schools Lakeside - Dekalb
Others
Senior Community no
Restrictions false
Tax ID 18 250 11 010
Special Listing Condition None
Read Less Info
Want to know what your home might be worth? Contact us for a FREE valuation!

Our team is ready to help you sell your home for the highest possible price ASAP

Bought with Keller Williams Realty Atl Perimeter
GET MORE INFORMATION
REALTOR®






