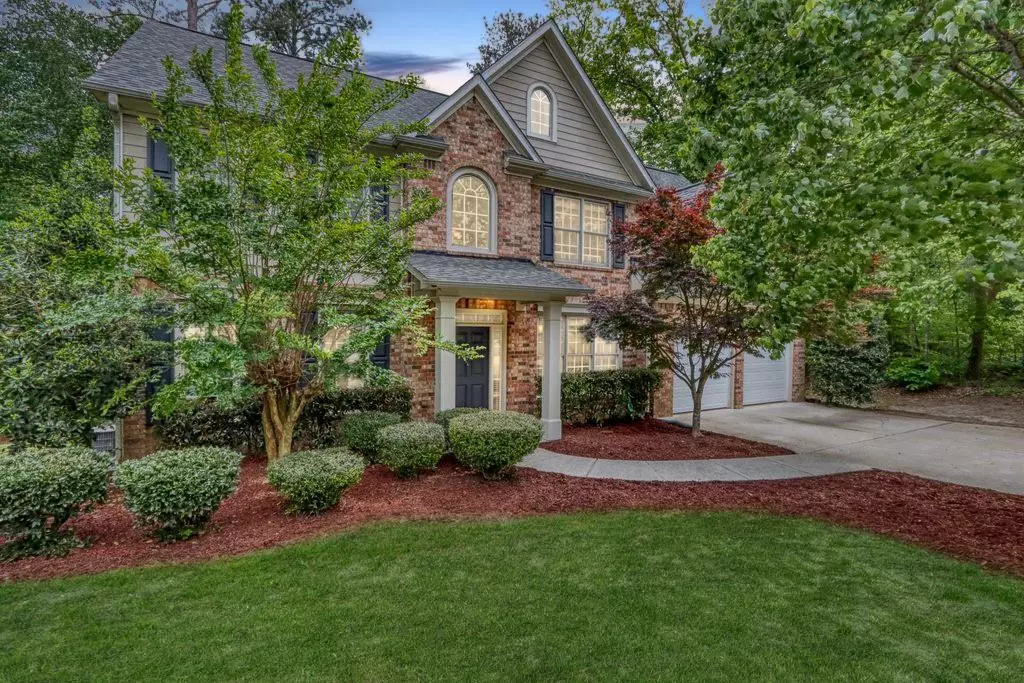$378,500
$350,000
8.1%For more information regarding the value of a property, please contact us for a free consultation.
4 Beds
2.5 Baths
2,656 SqFt
SOLD DATE : 06/18/2021
Key Details
Sold Price $378,500
Property Type Single Family Home
Sub Type Single Family Residence
Listing Status Sold
Purchase Type For Sale
Square Footage 2,656 sqft
Price per Sqft $142
Subdivision Double Creek
MLS Listing ID 6877903
Sold Date 06/18/21
Style Traditional
Bedrooms 4
Full Baths 2
Half Baths 1
Construction Status Resale
HOA Fees $150
HOA Y/N No
Originating Board FMLS API
Year Built 2002
Annual Tax Amount $3,156
Tax Year 2020
Lot Size 0.460 Acres
Acres 0.46
Property Description
The two story foyer and stunning hardwood floors welcome you into this warmly inviting 4 bedroom, 2.5 bath home. The open concept kitchen allows for great sight lines into the massive two story living room with soaring ceilings anchored by a masonry fireplace. The kitchen upgrades include an island, abundant stained cabinetry and shelving, a new sink, stainless appliances including a nearly new gas cooktop as well as a walk in pantry. From a home office, to a formal dining room to an at home classroom, etc., you have a lot of flexibility with this traditional floor plan In addition, there's a convenient half bath and laundry/mudroom on the main floor. Upstairs you will find the large master suite with tray ceiling, a sitting area and a walk in closet with attic access. In addition, there are three large secondary bedrooms with adjoining and/or easy access to an additional light and bright full bathroom upstairs. You can have it all in this level back yard. From the screened in porch off the kitchen, you will access the recently painted deck. In addition there's a fenced in area for your four legged friends as well as a grassy area and creek bed for outdoor fun. Between the beautiful hardwoods, carpet, tile, neutral paint and smooth ceilings throughout this gorgeous home, it is truly move in ready. You'll love the extra touches including the new Nest thermostat, light sensors, dimmable lights and new insulated garage doors with Wi-Fi remotes. Roof is two years new. Welcome home!
Location
State GA
County Cobb
Area 73 - Cobb-West
Lake Name None
Rooms
Bedroom Description Oversized Master, Sitting Room
Other Rooms None
Basement None
Dining Room Separate Dining Room
Interior
Interior Features Bookcases, Cathedral Ceiling(s), Disappearing Attic Stairs, Double Vanity, Entrance Foyer 2 Story, High Ceilings 9 ft Main, High Speed Internet, Smart Home, Tray Ceiling(s), Walk-In Closet(s)
Heating Central, Forced Air, Natural Gas
Cooling Ceiling Fan(s), Central Air
Flooring Carpet, Hardwood, Vinyl
Fireplaces Number 1
Fireplaces Type Gas Log, Glass Doors, Living Room, Masonry
Window Features Insulated Windows, Shutters
Appliance Dishwasher, Disposal, Gas Cooktop, Gas Oven, Gas Water Heater, Microwave
Laundry Laundry Room, Main Level
Exterior
Exterior Feature None
Parking Features Garage, Garage Door Opener, Kitchen Level
Garage Spaces 2.0
Fence Back Yard, Wrought Iron
Pool None
Community Features Homeowners Assoc, Near Schools, Near Shopping, Street Lights
Utilities Available Cable Available, Electricity Available, Natural Gas Available, Phone Available, Sewer Available, Water Available
Waterfront Description None
View Rural
Roof Type Composition, Shingle
Street Surface Asphalt
Accessibility None
Handicap Access None
Porch Deck, Rear Porch, Screened
Total Parking Spaces 2
Building
Lot Description Cul-De-Sac, Private
Story Two
Sewer Public Sewer
Water Public
Architectural Style Traditional
Level or Stories Two
Structure Type Brick Front
New Construction No
Construction Status Resale
Schools
Elementary Schools Dowell
Middle Schools Lovinggood
High Schools Hillgrove
Others
Senior Community no
Restrictions false
Tax ID 19046500550
Ownership Fee Simple
Financing no
Special Listing Condition None
Read Less Info
Want to know what your home might be worth? Contact us for a FREE valuation!

Our team is ready to help you sell your home for the highest possible price ASAP

Bought with Compass
GET MORE INFORMATION
REALTOR®






