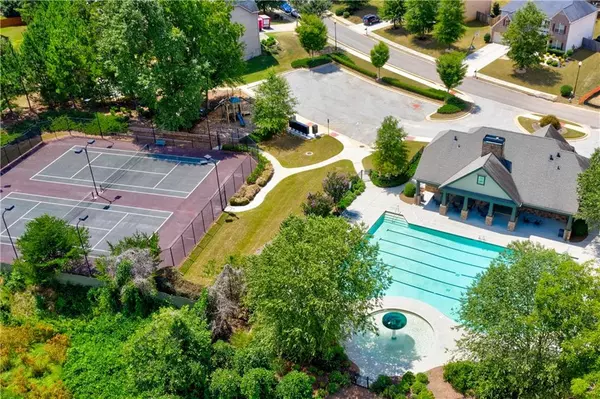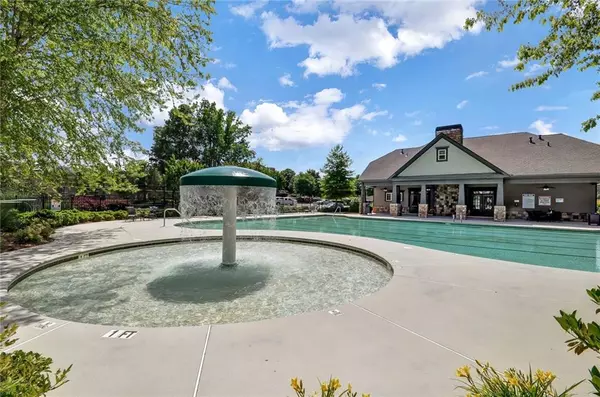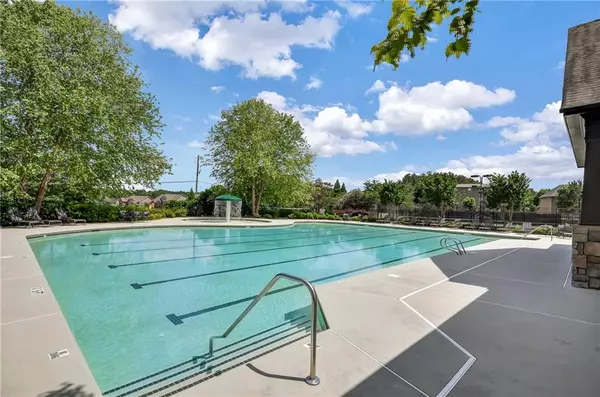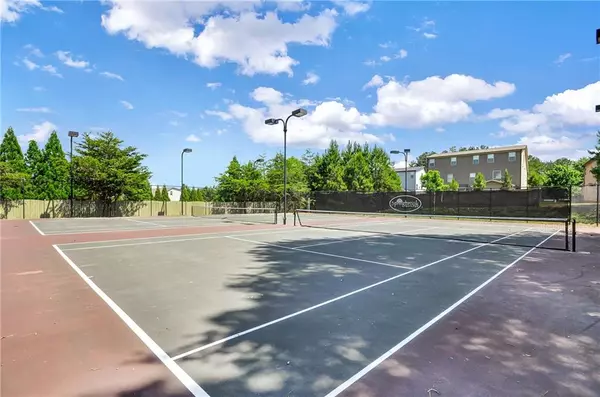$517,990
$517,990
For more information regarding the value of a property, please contact us for a free consultation.
4 Beds
2.5 Baths
2,715 SqFt
SOLD DATE : 06/23/2021
Key Details
Sold Price $517,990
Property Type Single Family Home
Sub Type Single Family Residence
Listing Status Sold
Purchase Type For Sale
Square Footage 2,715 sqft
Price per Sqft $190
Subdivision Springbrook Estates
MLS Listing ID 6824187
Sold Date 06/23/21
Style Traditional
Bedrooms 4
Full Baths 2
Half Baths 1
Construction Status New Construction
HOA Fees $59
HOA Y/N Yes
Originating Board FMLS API
Year Built 2021
Tax Year 2021
Lot Size 8,494 Sqft
Acres 0.195
Property Description
Stylish new Quinn Modern Farmhouse plan by Fischer Homes in beautiful Springbrook Estates featuring a welcoming cov'd front porch, 9ft 1st flr clg & private study w/french doors that could be used as a formal DR. Island kitchen w/SS appls, upgraded multi-height cabinetry, upgraded quartz countertops, expanded morning rm & all w/a view to the spacious family rm w/gas FP. Upstairs owners retreat w/tray clg & en suite w/dbl bowl vanity, garden tub, separate shower & WIC. 3 additional BRs & loft w/a centrally located hall bathrm & laundry rm. Full W/O bsmt & a 3 car garage.
Location
State GA
County Cobb
Area 73 - Cobb-West
Lake Name None
Rooms
Bedroom Description Oversized Master
Other Rooms None
Basement Exterior Entry, Full, Unfinished
Dining Room None
Interior
Interior Features Double Vanity, Entrance Foyer, High Ceilings 9 ft Lower, High Ceilings 9 ft Main, Tray Ceiling(s), Walk-In Closet(s)
Heating Forced Air, Natural Gas
Cooling Central Air
Flooring Carpet, Hardwood, Other
Fireplaces Number 1
Fireplaces Type Family Room, Gas Log
Window Features Insulated Windows
Appliance Dishwasher, Disposal, Gas Range, Microwave
Laundry Laundry Room, Upper Level
Exterior
Exterior Feature Other
Parking Features Attached, Driveway, Garage, Garage Faces Front
Garage Spaces 3.0
Fence None
Pool None
Community Features Homeowners Assoc
Utilities Available Cable Available
Waterfront Description None
View Other
Roof Type Composition
Street Surface Paved
Accessibility None
Handicap Access None
Porch Deck, Front Porch, Patio
Total Parking Spaces 3
Building
Lot Description Back Yard, Front Yard
Story Two
Sewer Public Sewer
Water Public
Architectural Style Traditional
Level or Stories Two
Structure Type Brick Front, Cement Siding, Stone
New Construction No
Construction Status New Construction
Schools
Elementary Schools Powder Springs
Middle Schools Cooper
High Schools Mceachern
Others
Senior Community no
Restrictions false
Special Listing Condition None
Read Less Info
Want to know what your home might be worth? Contact us for a FREE valuation!

Our team is ready to help you sell your home for the highest possible price ASAP

Bought with Richardson Real Estate Co.
GET MORE INFORMATION
REALTOR®






