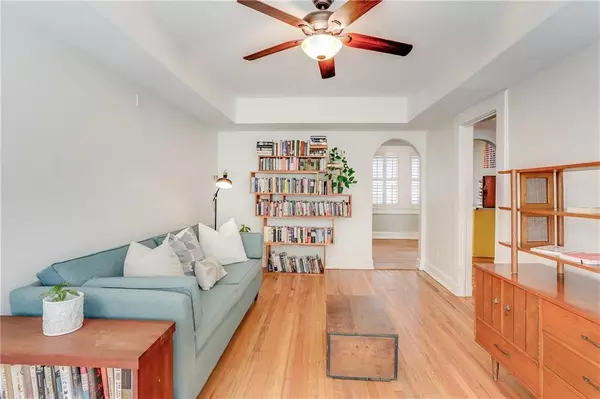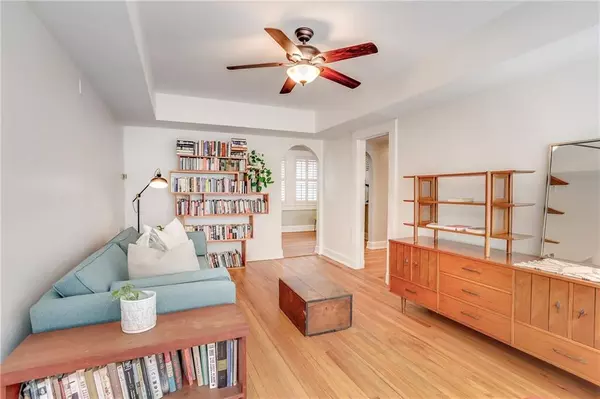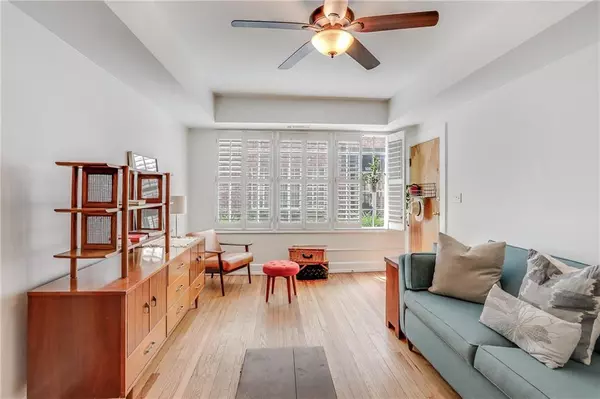$240,000
$225,000
6.7%For more information regarding the value of a property, please contact us for a free consultation.
1 Bed
1 Bath
775 SqFt
SOLD DATE : 08/09/2021
Key Details
Sold Price $240,000
Property Type Condo
Sub Type Condominium
Listing Status Sold
Purchase Type For Sale
Square Footage 775 sqft
Price per Sqft $309
Subdivision St. Charles
MLS Listing ID 6903974
Sold Date 08/09/21
Style Mid-Rise (up to 5 stories), Traditional
Bedrooms 1
Full Baths 1
Construction Status Resale
HOA Fees $245
HOA Y/N Yes
Originating Board FMLS API
Year Built 1920
Annual Tax Amount $1,834
Tax Year 2020
Lot Size 775 Sqft
Acres 0.0178
Property Description
Multiple Offers Received - Highest and Best due by 5 pm on 6/27/2021. The best of Intown living! Highly desirable & very walkable in the heart of Virginia Highland, this 1 bedroom /1 full bath boasts the largest floorplan to become available this year at St. Charles Condos. Light and bright, tall ceilings, original hardwoods, custom plantation shutters for sun-drenched windows, and added privacy. Spacious living, separate dining room with multiple flex options -- seen here in current use as Designer's Atelier. Tons of period charm. Classic archways, wall niche and Art Deco tile in full bath. In-unit laundry & stainless steel appliances. Featuring a deeded assigned parking spot (#8) plus controlled access into the courtyard as well as the respective building. Sold as-is. Don't miss the opportunity to own the Original model end-unit in this 1920s Atlanta landmark close to Ponce City Market & an easy stroll to shopping, dining, and parks.
Location
State GA
County Fulton
Area 23 - Atlanta North
Lake Name None
Rooms
Bedroom Description Other
Other Rooms None
Basement None
Main Level Bedrooms 1
Dining Room Separate Dining Room
Interior
Interior Features High Ceilings 9 ft Main, High Speed Internet
Heating Electric, Heat Pump
Cooling Ceiling Fan(s), Central Air
Flooring Ceramic Tile, Hardwood
Fireplaces Type None
Window Features Plantation Shutters
Appliance Dishwasher, Disposal, Electric Oven, Electric Range, Electric Water Heater, Microwave, Refrigerator, Washer
Laundry In Kitchen, Main Level
Exterior
Exterior Feature Courtyard
Parking Features Assigned, Deeded, Parking Lot
Fence Wrought Iron
Pool None
Community Features Gated, Near Marta, Near Shopping, Park, Restaurant, Sidewalks, Street Lights
Utilities Available Cable Available, Electricity Available, Phone Available, Sewer Available, Underground Utilities, Water Available
Waterfront Description None
View City
Roof Type Composition
Street Surface Asphalt
Accessibility None
Handicap Access None
Porch None
Total Parking Spaces 1
Building
Lot Description Landscaped
Story One
Sewer Public Sewer
Water Public
Architectural Style Mid-Rise (up to 5 stories), Traditional
Level or Stories One
Structure Type Brick 4 Sides
New Construction No
Construction Status Resale
Schools
Elementary Schools Springdale Park
Middle Schools David T Howard
High Schools Midtown
Others
HOA Fee Include Insurance, Maintenance Structure, Maintenance Grounds, Pest Control, Trash, Water
Senior Community no
Restrictions true
Tax ID 14 001600280019
Ownership Fee Simple
Financing no
Special Listing Condition None
Read Less Info
Want to know what your home might be worth? Contact us for a FREE valuation!

Our team is ready to help you sell your home for the highest possible price ASAP

Bought with Keller Williams Realty Intown ATL
GET MORE INFORMATION
REALTOR®






