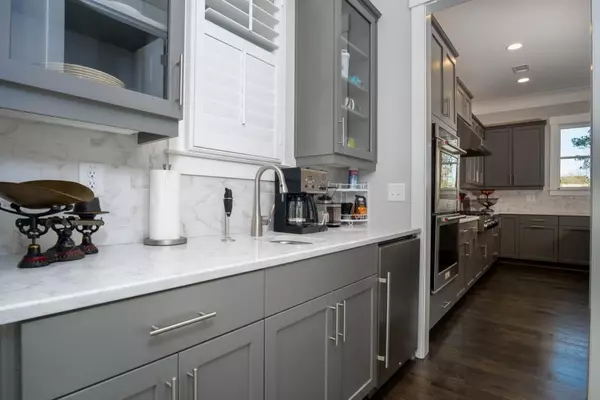$515,000
$525,000
1.9%For more information regarding the value of a property, please contact us for a free consultation.
5 Beds
4.5 Baths
4,020 SqFt
SOLD DATE : 06/23/2020
Key Details
Sold Price $515,000
Property Type Single Family Home
Sub Type Single Family Residence
Listing Status Sold
Purchase Type For Sale
Square Footage 4,020 sqft
Price per Sqft $128
Subdivision Oakhurst
MLS Listing ID 6664065
Sold Date 06/23/20
Style Cluster Home, Traditional
Bedrooms 5
Full Baths 4
Half Baths 1
HOA Fees $1,400
Originating Board FMLS API
Year Built 2018
Annual Tax Amount $648
Tax Year 2018
Lot Size 5,096 Sqft
Property Description
Better Than New! Cluster Home That Shares Common Area w/Firepit. Custom Features Throughout. Full Hardwoods On Main & Plantation Shutters! Formal Dining Room w/Butler's Panty. Open Concept Plan Features Gas Fireplace In Family Room w/TV Mount Above. Gourmet Granite Kitchen w/Upgraded Cabinerty, Huge Island, Stainless Appliances Including Double Ovens. Screened Porch Overlooking Woods! Full Bath & Bedroom On The Main. Master w/Double Granite Vanities & Walk In Shower! Closet w/Custom Built-Ins & Access To Upstairs Laundry w/Sink. 2 Additional Beds Share Jack & Jill Bath. 4th Bedroom Up Has Ensuite Bath. Basement Features Media Room, Work Out Room, Half Bath & Safe Room. Third Car Garage Perfect For Golf Cart, Storage Or Workshop! Close To Downtown Woodstock & Award Winning Schools! *Click To View 3D Virtual Tour!*
Location
State GA
County Cherokee
Rooms
Other Rooms None
Basement Bath/Stubbed, Finished Bath, Partial
Dining Room Seats 12+, Separate Dining Room
Interior
Interior Features Disappearing Attic Stairs, Entrance Foyer, High Ceilings 9 ft Upper, High Ceilings 10 ft Main, High Speed Internet, Tray Ceiling(s), Walk-In Closet(s)
Heating Natural Gas, Zoned
Cooling Ceiling Fan(s), Central Air, Zoned
Flooring Carpet, Ceramic Tile, Hardwood
Fireplaces Number 1
Fireplaces Type Factory Built, Family Room, Gas Starter
Laundry Laundry Room, Upper Level
Exterior
Exterior Feature Courtyard, Private Front Entry, Private Rear Entry
Parking Features Drive Under Main Level, Garage, Garage Faces Rear
Garage Spaces 3.0
Fence None
Pool None
Community Features Clubhouse, Homeowners Assoc, Pool
Utilities Available Cable Available, Electricity Available, Natural Gas Available, Phone Available, Sewer Available, Underground Utilities, Water Available
Waterfront Description None
View Other
Roof Type Composition
Building
Lot Description Zero Lot Line
Story Three Or More
Sewer Public Sewer
Water Private
New Construction No
Schools
Elementary Schools Little River
Middle Schools Mill Creek
High Schools River Ridge
Others
Senior Community no
Ownership Other
Special Listing Condition None
Read Less Info
Want to know what your home might be worth? Contact us for a FREE valuation!

Our team is ready to help you sell your home for the highest possible price ASAP

Bought with Vickie Lester Realty, LLC
GET MORE INFORMATION

REALTOR®






