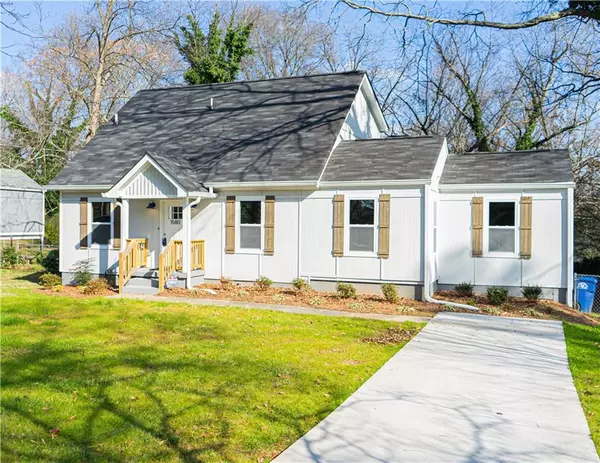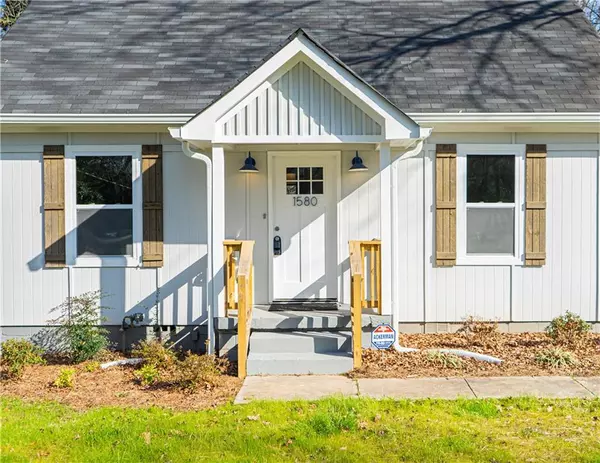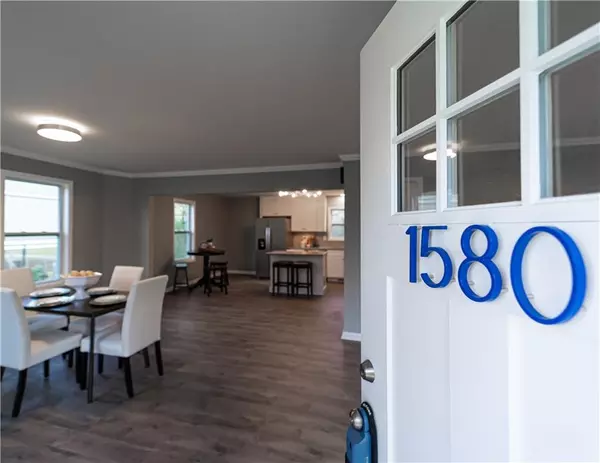$275,000
$268,800
2.3%For more information regarding the value of a property, please contact us for a free consultation.
3 Beds
2.5 Baths
1,839 SqFt
SOLD DATE : 03/16/2020
Key Details
Sold Price $275,000
Property Type Single Family Home
Sub Type Single Family Residence
Listing Status Sold
Purchase Type For Sale
Square Footage 1,839 sqft
Price per Sqft $149
Subdivision Venetian Hills
MLS Listing ID 6643543
Sold Date 03/16/20
Style Cape Cod, Craftsman
Bedrooms 3
Full Baths 2
Half Baths 1
Construction Status Resale
HOA Y/N No
Originating Board FMLS API
Year Built 1949
Annual Tax Amount $813
Tax Year 2018
Lot Size 0.384 Acres
Acres 0.3837
Property Description
Beautifully Renovated Bungalow has Master Suite on Main, w/Dual Vanity & custom tiled shower & Walk-In Closet. Upstrs 2 Spacious Bdrms & Bath. Gorgeous Flooring throughout Living/Dining Rooms & Fabulous Modern Kitchen w/Beautiful Granite Island, New SS Appliances, Granite Counter Tops, White Shaker Soft Close Cabinets. Open Concept floor plan features tons of Natural Light; Laundry Room, easy access to level Fenced backed yard w/room for Garden & more. Perfect for Entertaining. Down to the studs renovation includes new roof, siding, wiring, HVAC, Plumbing, all permitted Updated with all the features and space for entertaining, this dream home is nestled on level, private lot in Atlanta's Booming West End of Venetian Hills. Convenient to Belt Line Trail & Minutes to Downtown Atlanta, Major Hospitals, Mercedes Benz Stadium, Central to major Highways: I-285, I-20, Hwy 155, I-75 and I-85, Shopping: Krogers, Publix, Home Depot, Chick-fil-A, McDonald's, and only a few miles to Atlanta International Airport.
Location
State GA
County Fulton
Area 31 - Fulton South
Lake Name None
Rooms
Bedroom Description Master on Main, Split Bedroom Plan
Other Rooms None
Basement Crawl Space
Main Level Bedrooms 1
Dining Room Great Room, Open Concept
Interior
Interior Features Double Vanity, Low Flow Plumbing Fixtures, Walk-In Closet(s)
Heating Central, Forced Air, Heat Pump, Zoned
Cooling Central Air, Heat Pump, Zoned
Flooring Carpet, Ceramic Tile, Hardwood
Fireplaces Type None
Window Features Insulated Windows, Shutters
Appliance Dishwasher, Electric Range, Electric Water Heater, Microwave, Refrigerator
Laundry Laundry Room, Main Level
Exterior
Exterior Feature Private Yard
Parking Features Driveway, Kitchen Level, Level Driveway
Fence Back Yard, Chain Link
Pool None
Community Features Near Beltline
Utilities Available Cable Available, Electricity Available, Natural Gas Available, Sewer Available, Water Available
Waterfront Description None
View Other
Roof Type Composition
Street Surface Asphalt
Accessibility None
Handicap Access None
Porch Front Porch, Rear Porch
Total Parking Spaces 2
Building
Lot Description Back Yard, Front Yard, Level
Story Two
Sewer Public Sewer
Water Public
Architectural Style Cape Cod, Craftsman
Level or Stories Two
Structure Type Cement Siding, Frame
New Construction No
Construction Status Resale
Schools
Elementary Schools Finch
Middle Schools Sylvan Hills
High Schools Carver - Fulton
Others
Senior Community no
Restrictions false
Tax ID 14 015300040168
Special Listing Condition None
Read Less Info
Want to know what your home might be worth? Contact us for a FREE valuation!

Our team is ready to help you sell your home for the highest possible price ASAP

Bought with 3 Options Realty, LLC.
GET MORE INFORMATION
REALTOR®






