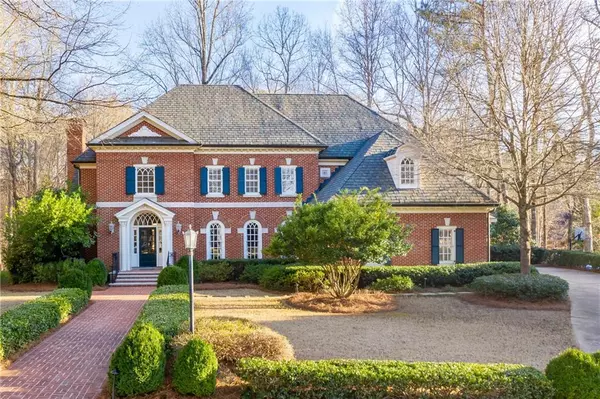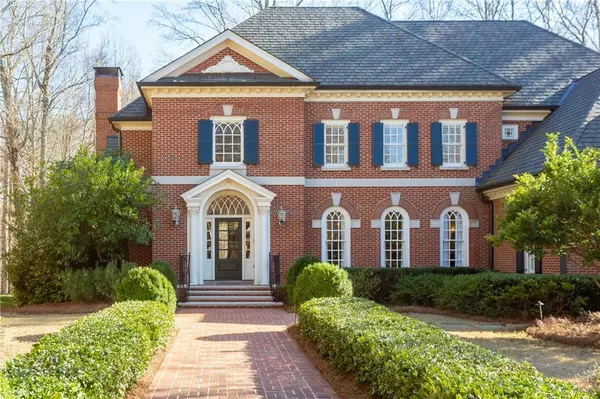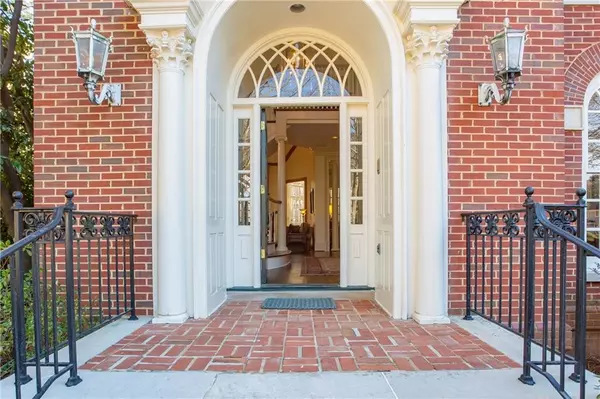$740,000
$750,000
1.3%For more information regarding the value of a property, please contact us for a free consultation.
5 Beds
4.5 Baths
5,348 SqFt
SOLD DATE : 03/10/2020
Key Details
Sold Price $740,000
Property Type Single Family Home
Sub Type Single Family Residence
Listing Status Sold
Purchase Type For Sale
Square Footage 5,348 sqft
Price per Sqft $138
Subdivision Neely Farm
MLS Listing ID 6671405
Sold Date 03/10/20
Style Traditional, Other
Bedrooms 5
Full Baths 4
Half Baths 1
Construction Status Resale
HOA Fees $1,000
HOA Y/N Yes
Originating Board FMLS API
Year Built 1989
Annual Tax Amount $8,250
Tax Year 2019
Lot Size 0.700 Acres
Acres 0.7
Property Description
Stately Bill Grant designed & Dexter William built “Street of Dreams” brick Georgian in Neely Farm swim/tennis community. Stunning millwork & finishes throughout. Enjoy the vaulted ceiling & light-filled fireside family room w/washed pine mantel & millwork in this meticulously maintained & updated home w/gas lights & limestone accents. Newly refinished oak hardwoods & vintage reclaimed heart pine flooring in living areas. Eat-in kitchen w/island bar seats, Viking ”Professional” & Bosch appliances, soapstone counters, Franke farmhouse sink & faucet & walk-in pantry. Relax in privacy with your morning coffee in the sunroom/breakfast room with 19 ft high wall of windows. Main level also features a generous additional bedroom/study & renovated bath w/cherry vanity. Master suite enjoys separate sitting room with wet bar & brand new master bath with Restoration Hardware porcelain soaking tub & fixtures, separate oversized shower, custom mahogany dual vanities. The stunning finished terrace level with true hardwood oak flooring, additional bedroom & full bath is an entertainer's dream! Enjoy the fireside media room with coffered ceiling, custom stone mantel & built-in bookcases. Additional entertaining flex space/billiards room with coffered ceiling, plus 500+ bottle temperature controlled, red cedar wine cellar with barrel ceiling. Dine al fresco on the expansive brick deck with views to the private 3/4 acre backyard. Both HVAC systems & water heater have been recently upgraded. Recently refreshed interior with new paint throughout. Highly desirable Neely Farm amenities include swim/tennis, clubhouse & 20 acre river park in the Simpson Elementary school district. Convenient location to shopping, restaurants & more!
Location
State GA
County Gwinnett
Area 61 - Gwinnett County
Lake Name None
Rooms
Bedroom Description Oversized Master, Sitting Room, Other
Other Rooms None
Basement Daylight, Finished, Finished Bath, Full
Main Level Bedrooms 1
Dining Room Separate Dining Room
Interior
Interior Features Bookcases, Coffered Ceiling(s), Double Vanity, High Ceilings 10 ft Main, High Speed Internet, Tray Ceiling(s), Walk-In Closet(s), Wet Bar, Other
Heating Forced Air
Cooling Ceiling Fan(s), Central Air
Flooring Hardwood, Pine, Other
Fireplaces Number 2
Fireplaces Type Basement, Family Room
Window Features Insulated Windows
Appliance Dishwasher, Disposal, Gas Range, Microwave, Refrigerator
Laundry Laundry Room
Exterior
Exterior Feature Garden, Private Yard, Other
Parking Features Attached, Garage
Garage Spaces 2.0
Fence None
Pool None
Community Features Clubhouse, Homeowners Assoc, Near Shopping, Near Trails/Greenway, Park, Playground, Pool, Restaurant, Tennis Court(s), Wine Storage
Utilities Available Cable Available, Electricity Available, Natural Gas Available, Phone Available, Sewer Available, Water Available
Waterfront Description None
View Other
Roof Type Composition
Street Surface Paved
Accessibility None
Handicap Access None
Porch Deck, Patio
Total Parking Spaces 2
Building
Lot Description Back Yard, Landscaped, Level
Story Three Or More
Sewer Public Sewer
Water Public
Architectural Style Traditional, Other
Level or Stories Three Or More
Structure Type Brick 4 Sides
New Construction No
Construction Status Resale
Schools
Elementary Schools Simpson
Middle Schools Pinckneyville
High Schools Norcross
Others
HOA Fee Include Insurance, Swim/Tennis
Senior Community no
Restrictions true
Tax ID R6334 274
Special Listing Condition None
Read Less Info
Want to know what your home might be worth? Contact us for a FREE valuation!

Our team is ready to help you sell your home for the highest possible price ASAP

Bought with PalmerHouse Properties
GET MORE INFORMATION
REALTOR®






