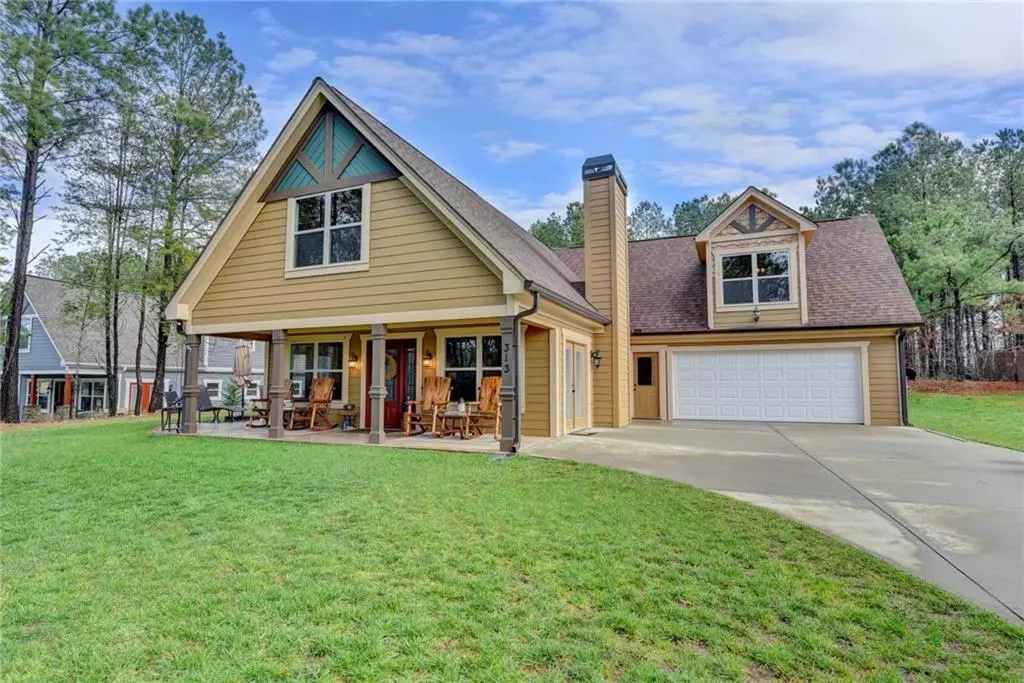$312,000
$315,000
1.0%For more information regarding the value of a property, please contact us for a free consultation.
4 Beds
2.5 Baths
2,705 SqFt
SOLD DATE : 05/28/2020
Key Details
Sold Price $312,000
Property Type Single Family Home
Sub Type Single Family Residence
Listing Status Sold
Purchase Type For Sale
Square Footage 2,705 sqft
Price per Sqft $115
Subdivision Crawford Falls
MLS Listing ID 6690966
Sold Date 05/28/20
Style Cottage, Craftsman, Traditional
Bedrooms 4
Full Baths 2
Half Baths 1
Construction Status Resale
HOA Fees $300
HOA Y/N Yes
Originating Board FMLS API
Year Built 2015
Annual Tax Amount $2,550
Tax Year 2019
Lot Size 0.590 Acres
Acres 0.59
Property Description
Craftsman style home, meticulously maintained w/ new exterior paint, sprinkler system, add'l hosebib @ street/driveway, fenced yard w/ above ground pool, deck & pergola. Extensive electrical pkg includes security system, mult exterior 120V oultets, extra 220V dryer hookup in garage, another 220V compressor outlet & pre-wired for a generator. Interior complete w/espresso cabinetry, stone sink, granite counters, stone fireplace, wide plank wood floors, sliding barn door, wood shiplap accent wall, Lg secondary bedrooms/bath, built-in shelving & finished walk-in storage rm. Finished garage could be additional living space, office or workshop. Window blinds & ceiling fans through-out. Ammenities include, clubhouse w/ catering kitchen, playground, pool, tennis & basketball courts. Located on the Dawsonville/Dahlonega line you can easily enjoy the perks of both cities such as Dawsonville Outlet Mall, Downtown Dawsonville Shops & Restaurants, the Gold Rush & Moonshine Festivals, Amicalola Falls, local wineries, Movies in the Park, Trails & beautiful mountain views!
Location
State GA
County Lumpkin
Area 278 - Lumpkin County
Lake Name None
Rooms
Bedroom Description Master on Main, Split Bedroom Plan
Other Rooms Outbuilding, Shed(s)
Basement None
Main Level Bedrooms 1
Dining Room Open Concept
Interior
Interior Features Bookcases, Double Vanity, High Ceilings 9 ft Main, High Ceilings 9 ft Upper, High Ceilings 10 ft Upper, High Speed Internet, Low Flow Plumbing Fixtures, Walk-In Closet(s)
Heating Central, Electric, Heat Pump, Zoned
Cooling Ceiling Fan(s), Central Air, Heat Pump, Zoned
Flooring Carpet, Ceramic Tile, Hardwood
Fireplaces Number 1
Fireplaces Type Circulating, Factory Built, Family Room, Gas Starter
Window Features Insulated Windows
Appliance Dishwasher, Electric Range, Electric Water Heater, ENERGY STAR Qualified Appliances, Microwave
Laundry Laundry Room, Main Level
Exterior
Exterior Feature Private Front Entry, Private Yard, Storage
Parking Features Attached, Driveway, Garage, Garage Door Opener, Garage Faces Front, Kitchen Level, Level Driveway
Garage Spaces 2.0
Fence Back Yard, Fenced, Privacy, Wood
Pool Above Ground, Vinyl
Community Features Catering Kitchen, Clubhouse, Homeowners Assoc, Meeting Room, Near Schools, Near Shopping, Near Trails/Greenway, Playground, Pool, Street Lights, Tennis Court(s), Other
Utilities Available Cable Available, Electricity Available, Natural Gas Available, Phone Available, Underground Utilities, Water Available
Waterfront Description None
View Rural
Roof Type Composition, Ridge Vents, Shingle
Street Surface Paved
Accessibility Accessible Approach with Ramp, Accessible Bedroom, Accessible Doors, Accessible Electrical and Environmental Controls, Accessible Entrance, Accessible Full Bath, Accessible Hallway(s)
Handicap Access Accessible Approach with Ramp, Accessible Bedroom, Accessible Doors, Accessible Electrical and Environmental Controls, Accessible Entrance, Accessible Full Bath, Accessible Hallway(s)
Porch Deck, Front Porch, Patio
Total Parking Spaces 9
Private Pool true
Building
Lot Description Back Yard, Front Yard, Landscaped, Level, Private, Wooded
Story Two
Sewer Septic Tank
Water Well
Architectural Style Cottage, Craftsman, Traditional
Level or Stories Two
Structure Type Cedar, Cement Siding, Frame
New Construction No
Construction Status Resale
Schools
Elementary Schools Blackburn
Middle Schools Lumpkin County
High Schools Lumpkin County
Others
HOA Fee Include Reserve Fund, Swim/Tennis
Senior Community no
Restrictions false
Tax ID 022 306
Special Listing Condition None
Read Less Info
Want to know what your home might be worth? Contact us for a FREE valuation!

Our team is ready to help you sell your home for the highest possible price ASAP

Bought with Atlanta Communities
GET MORE INFORMATION
REALTOR®






