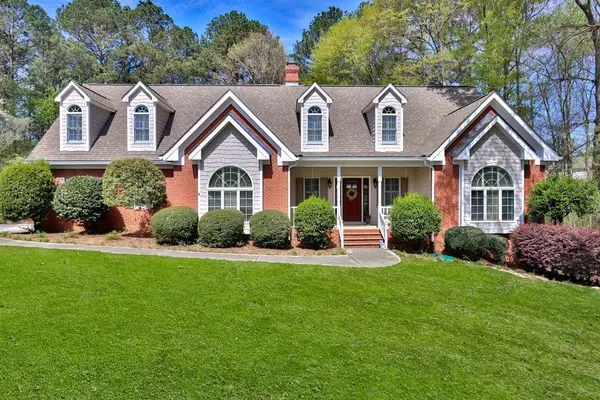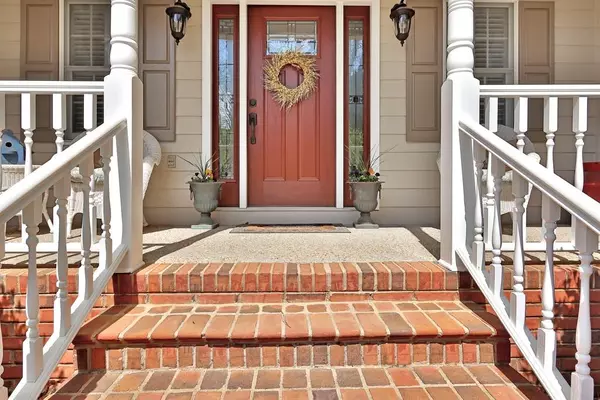$317,500
$312,000
1.8%For more information regarding the value of a property, please contact us for a free consultation.
4 Beds
3.5 Baths
3,617 SqFt
SOLD DATE : 04/24/2020
Key Details
Sold Price $317,500
Property Type Single Family Home
Sub Type Single Family Residence
Listing Status Sold
Purchase Type For Sale
Square Footage 3,617 sqft
Price per Sqft $87
Subdivision Streamwood
MLS Listing ID 6699786
Sold Date 04/24/20
Style Cape Cod
Bedrooms 4
Full Baths 3
Half Baths 1
Originating Board FMLS API
Year Built 1991
Annual Tax Amount $4,129
Tax Year 2019
Lot Size 0.910 Acres
Property Description
On an acre of private oasis, this 4/3-1/2, master on main, cape cod cul-de-sac home beckons. Nestled on level grounds, the owned greenbelt reaches beyond the fence, ensuring privacy year-round. Hardscaping and installed box drains for the gentle slope along the right. Enter through the new fiberglass front door, stepping onto hardwoods throughout the main level, the vaulted great-room ceiling showcases the picture windows, overlooking one of the two new stained decks – one of many private views. Immerse into the elegant flow of this entertainer's delight as you enter the generous breakfast area, and kitchen with double ovens, granite, and cabinets with pull-out shelving. Escape the world in the oversize master and huge master bath with whirlpool tub. Huge laundry room/ mudroom, complete with laundry chute and a storage closet for the new central vacuum attachments, there is no convenience left out. The large screened in porch is between the two decks, ensuring year-round enjoyment of the top-notch salt-water pool with new liner. Upstairs, there is an additional living room as well as two huge bedrooms with dormer windows and walk-ins plus tons of easy attic access. This house has ample storage. Brand new upper level full bath with top of the line materials. The terrace level, which leads to a stone veranda, is a complete mother-in-law suite and boasts coffered ceilings, trey ceilings, granite, and an open floor plan. Flex this space for home office, game room, or exercise. With new three zone Lenox HVAC i-comfort wi-fi compatible thermostats, each floor is zoned to save money every month while keeping you healthy with Pureair air purification system. There is nothing left to want in this beautiful home.
Location
State GA
County Gwinnett
Rooms
Other Rooms None
Basement Daylight, Exterior Entry, Finished Bath, Finished, Full, Interior Entry
Dining Room Separate Dining Room
Interior
Interior Features High Ceilings 9 ft Main, High Ceilings 9 ft Upper, Bookcases, Cathedral Ceiling(s), Central Vacuum, Coffered Ceiling(s), Double Vanity, High Speed Internet, Entrance Foyer, Tray Ceiling(s), Walk-In Closet(s)
Heating Central, Natural Gas, Zoned
Cooling Attic Fan, Ceiling Fan(s), Central Air, Humidity Control, Zoned
Flooring Carpet, Hardwood, Terrazzo
Fireplaces Number 1
Fireplaces Type Gas Log, Gas Starter, Great Room
Laundry Laundry Chute, Laundry Room, Main Level, Mud Room
Exterior
Exterior Feature Private Yard, Private Front Entry, Private Rear Entry, Rear Stairs
Parking Features Attached, Driveway, Garage, Kitchen Level, Level Driveway, Garage Faces Side
Garage Spaces 2.0
Fence Back Yard, Fenced, Wood
Pool In Ground
Community Features None
Utilities Available Cable Available, Electricity Available, Natural Gas Available, Underground Utilities, Water Available
Waterfront Description None
View Rural
Roof Type Composition
Building
Lot Description Back Yard, Cul-De-Sac, Level, Landscaped, Private, Front Yard
Story Three Or More
Sewer Septic Tank
Water Public
New Construction No
Schools
Elementary Schools Rosebud
Middle Schools Grace Snell
High Schools South Gwinnett
Others
Senior Community no
Special Listing Condition None
Read Less Info
Want to know what your home might be worth? Contact us for a FREE valuation!

Our team is ready to help you sell your home for the highest possible price ASAP

Bought with RE/MAX Center
GET MORE INFORMATION
REALTOR®






