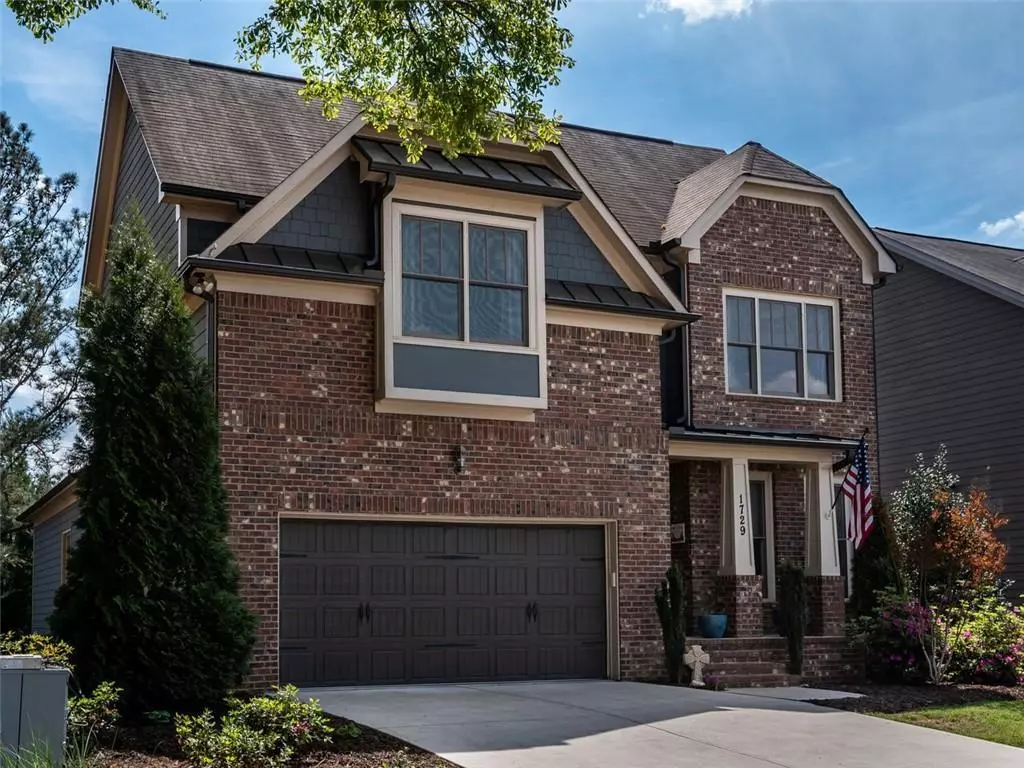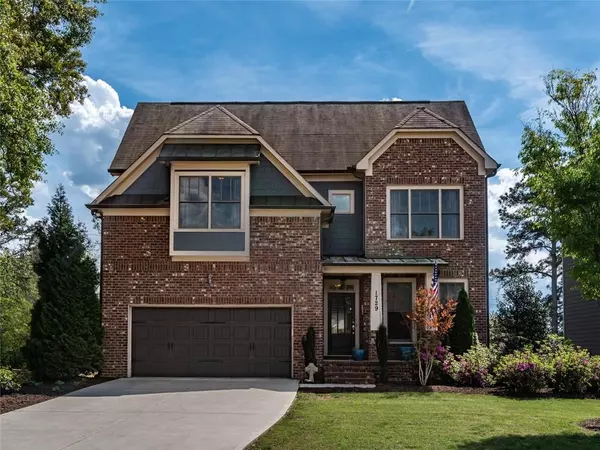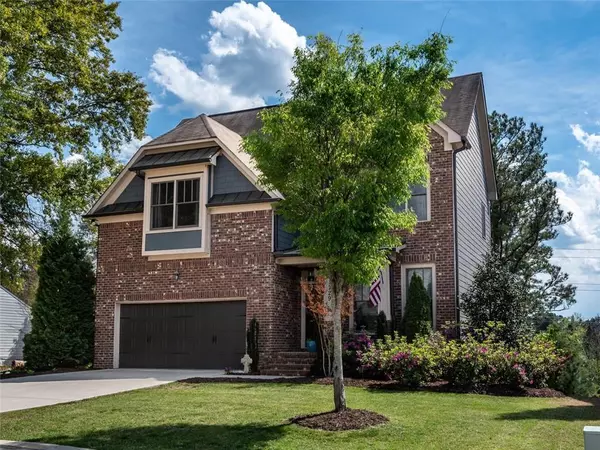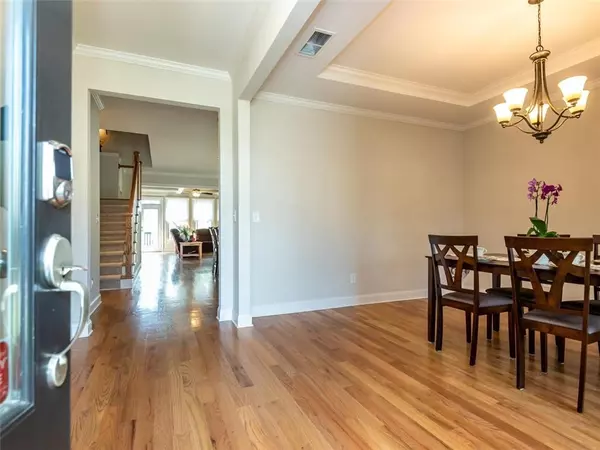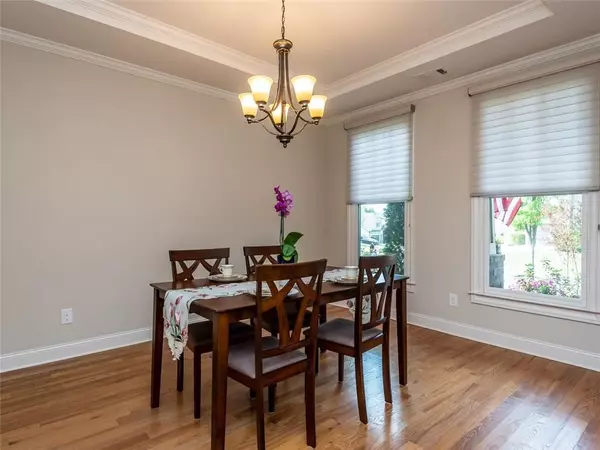$410,000
$414,900
1.2%For more information regarding the value of a property, please contact us for a free consultation.
4 Beds
3.5 Baths
2,562 SqFt
SOLD DATE : 05/28/2020
Key Details
Sold Price $410,000
Property Type Single Family Home
Sub Type Single Family Residence
Listing Status Sold
Purchase Type For Sale
Square Footage 2,562 sqft
Price per Sqft $160
Subdivision Oakhurst
MLS Listing ID 6706582
Sold Date 05/28/20
Style Traditional
Bedrooms 4
Full Baths 3
Half Baths 1
Construction Status Resale
HOA Y/N No
Originating Board FMLS API
Year Built 2013
Annual Tax Amount $4,742
Tax Year 2019
Lot Size 6,534 Sqft
Acres 0.15
Property Description
Situated next to Oak Park, this 4 bedroom, 3.5 bath craftsman with master-on-main is move-in ready! The kitchen boasts a huge island, gorgeous granite counters, and large pantry. The open floor plan is perfect for entertaining (once we're able to do that again). Relax on your private deck overlooking green space, or take a book over to a quiet bench at the park next door. There are 3 spacious upstairs bedrooms and 2 baths, including one en-suite, offering plenty of room for everyone. The stubbed, unfinished walkout basement is uncommon for this price range in Oakhurst, and offers tons of storage--or finish it out into a huge family room or game room. There's lots of room to grow! Highly sought schools, great amenities. Perfectly situated only 5 minutes to I-575 or to downtown Woodstock! Hunter Douglas Silhouette shades, washer, dryer, and refrigerator will remain. Be sure to check out the virtual tour!
Location
State GA
County Cherokee
Area 113 - Cherokee County
Lake Name None
Rooms
Bedroom Description Master on Main
Other Rooms None
Basement Bath/Stubbed, Daylight, Full, Unfinished
Main Level Bedrooms 1
Dining Room Separate Dining Room
Interior
Interior Features Disappearing Attic Stairs, High Ceilings 10 ft Lower, His and Hers Closets, Walk-In Closet(s)
Heating Central, Natural Gas
Cooling Ceiling Fan(s), Central Air
Flooring Carpet, Hardwood
Fireplaces Number 1
Fireplaces Type Gas Log, Living Room
Window Features Insulated Windows
Appliance Dishwasher, Disposal, Dryer, Gas Range, Gas Water Heater, Microwave, Refrigerator, Washer
Laundry Main Level
Exterior
Exterior Feature None
Parking Features Garage, Garage Faces Front, Level Driveway
Garage Spaces 2.0
Fence None
Pool None
Community Features Clubhouse, Homeowners Assoc, Park, Playground, Pool, Sidewalks
Utilities Available Cable Available, Electricity Available, Natural Gas Available, Phone Available, Sewer Available, Underground Utilities
Waterfront Description None
View Other
Roof Type Composition
Street Surface Paved
Accessibility None
Handicap Access None
Porch Deck
Total Parking Spaces 2
Building
Lot Description Back Yard, Front Yard, Landscaped
Story Two
Sewer Public Sewer
Water Public
Architectural Style Traditional
Level or Stories Two
Structure Type Brick Front, Cement Siding
New Construction No
Construction Status Resale
Schools
Elementary Schools Little River
Middle Schools Mill Creek
High Schools River Ridge
Others
Senior Community no
Restrictions true
Tax ID 15N18R 096
Special Listing Condition None
Read Less Info
Want to know what your home might be worth? Contact us for a FREE valuation!

Our team is ready to help you sell your home for the highest possible price ASAP

Bought with Maximum One Realty Greater ATL.
GET MORE INFORMATION

REALTOR®

