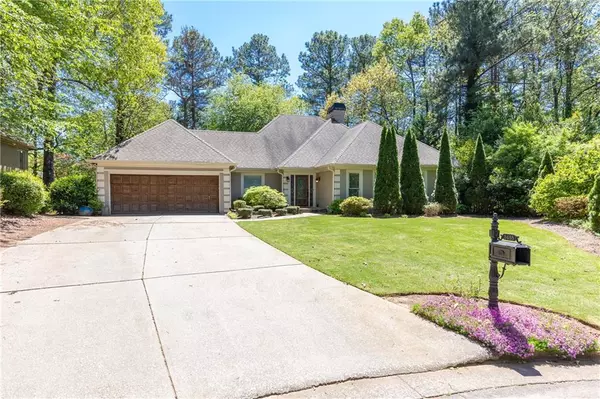$505,000
$514,900
1.9%For more information regarding the value of a property, please contact us for a free consultation.
4 Beds
3.5 Baths
4,701 SqFt
SOLD DATE : 08/07/2020
Key Details
Sold Price $505,000
Property Type Single Family Home
Sub Type Single Family Residence
Listing Status Sold
Purchase Type For Sale
Square Footage 4,701 sqft
Price per Sqft $107
Subdivision Park Forest
MLS Listing ID 6710593
Sold Date 08/07/20
Style Ranch, Traditional
Bedrooms 4
Full Baths 3
Half Baths 1
Construction Status Resale
HOA Fees $830
HOA Y/N Yes
Originating Board FMLS API
Year Built 1988
Annual Tax Amount $4,334
Tax Year 2019
Lot Size 0.488 Acres
Acres 0.4877
Property Description
INCREDIBLE ALPHARETTA ENTERTAINERS HOME WITH BEAUTIFUL CURB APPEAL! This sprawling two level ranch offers EVERYTHING for the most discerning buyer. Massive living room w/ gas fireplace, vaulted ceilings and hardwoods throughout main level. Private dining room seats 8+ guests. Custom kitchen with breakfast nook overlooks landscaped and quiet backyard area, large deck for grilling. Kitchen with custom cabinets, double ovens, granite countertops, pantry. Master on MAIN suite w/ dual his / her closets, double vanity, custom cabinets, soaking tub, water closet, spa shower, and custom closets. Oversized second bedroom could serve as a second master suite on main (attached bath with double vanity) or split into two bedrooms (making it a 3 bed home upstairs). Downstairs offers TWO *HUGE* entertaining areas with WET BAR, second fridge, wine cooler and island space for bartending / entertaining -- use the extra space for media room, second living room, or turn into additional bedroom space! Terrace level offers an extra fireplace, dedicated office, guest suite AND gym area. Access to private workshop, additional deck and covered area. Home has been freshly painted on the interior with new carpets on terrace level. Outside is a terraced, landscaped backyard - serene and private. Quick drive to Avalon, GA-400, shops/dining and much more. Street is a quiet cul-de-sac with ample parking for guests. Do not miss this opportunity!
Location
State GA
County Fulton
Area 14 - Fulton North
Lake Name None
Rooms
Bedroom Description In-Law Floorplan, Master on Main
Other Rooms None
Basement Finished, Full, Interior Entry
Main Level Bedrooms 2
Dining Room Separate Dining Room
Interior
Interior Features Cathedral Ceiling(s), Double Vanity, High Ceilings 9 ft Lower, High Ceilings 10 ft Upper, His and Hers Closets, Low Flow Plumbing Fixtures, Smart Home, Wet Bar
Heating Zoned
Cooling Zoned
Flooring Carpet, Hardwood
Fireplaces Number 2
Fireplaces Type Basement, Gas Log, Gas Starter, Living Room
Window Features Insulated Windows
Appliance Dishwasher, Disposal, Double Oven, Dryer, Electric Range, Electric Water Heater, Microwave, Refrigerator, Washer
Laundry Laundry Room, Main Level
Exterior
Exterior Feature Private Yard
Parking Features Garage
Garage Spaces 2.0
Fence Back Yard
Pool None
Community Features None
Utilities Available None
Waterfront Description None
View Other
Roof Type Composition
Street Surface Asphalt
Accessibility None
Handicap Access None
Porch Deck, Patio
Total Parking Spaces 4
Building
Lot Description Back Yard, Landscaped, Wooded
Story Two
Sewer Public Sewer
Water Public
Architectural Style Ranch, Traditional
Level or Stories Two
Structure Type Stucco
New Construction No
Construction Status Resale
Schools
Elementary Schools Creek View
Middle Schools Webb Bridge
High Schools Alpharetta
Others
HOA Fee Include Maintenance Grounds
Senior Community no
Restrictions false
Tax ID 11 024101230404
Special Listing Condition None
Read Less Info
Want to know what your home might be worth? Contact us for a FREE valuation!

Our team is ready to help you sell your home for the highest possible price ASAP

Bought with Harry Norman Realtors
GET MORE INFORMATION

REALTOR®






