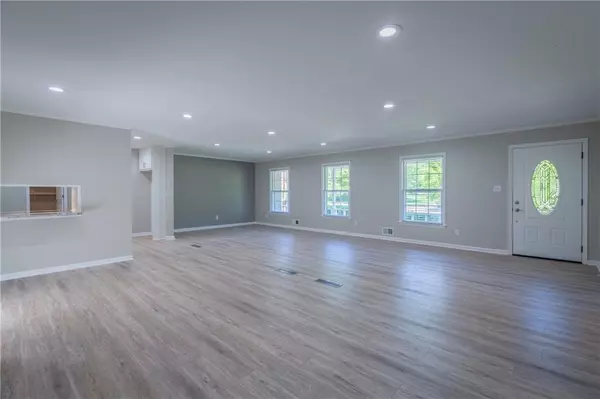$227,200
$239,900
5.3%For more information regarding the value of a property, please contact us for a free consultation.
3 Beds
2 Baths
1,731 SqFt
SOLD DATE : 05/15/2020
Key Details
Sold Price $227,200
Property Type Single Family Home
Sub Type Single Family Residence
Listing Status Sold
Purchase Type For Sale
Square Footage 1,731 sqft
Price per Sqft $131
Subdivision Colonial Oaks
MLS Listing ID 6712994
Sold Date 05/15/20
Style Ranch, Traditional
Bedrooms 3
Full Baths 2
Construction Status Resale
HOA Y/N No
Originating Board FMLS API
Year Built 1972
Annual Tax Amount $2,392
Tax Year 2019
Lot Size 0.570 Acres
Acres 0.57
Property Description
NEWLY REMODELED OPEN FLOOR PLAN WITH UPMOST ATTENTION TO EVERY DETAIL & QUALITY! 1 STORY 4 SIDED BRICK RANCH 3 BEDROOMS 2 BATHS, 2 CAR GARAGE IN A LOVELY WELL ESTABLISHED QUIET NEIGHBORHOOD. RENOVATED KITCHEN W/ WHITE WOOD SHAKER STYLE CABINETRY, GRANITE COUNTERS, SUBWAY TILE BACKSPLASH, STAINLESS STEEL APPLIANCES, BREAKFAST BAR, EAT IN KITCHEN, SEPARATE LAUNDRY ROOM. NEW WATER PROOF FLOATING LUXURY VINYL PLANK FLOORING, RECESSED LIGHTING IN OPEN CONCEPT AREAS WITH BRICK FIREPLACE. ALL NEW LIGHTING THROUGHOUT, 2 INCH PREMIER BLINDS, 6 PANEL INTERIOR DOORS. MASONITE LEADED GLASS FRONT DOOR. BOTH BATHS TOTALLY RENOVATED. NEW TILE FLOORS, GRANITE VANITY COUNTER IN POWDER ROOM. NEW UPGRADED PLUSH CARPET IN BEDROOMS. NEW ARCHITECTURAL ROOF, NEW 6 INCH GUTTERS, NEW INTERIOR AND EXTERIOR PAINT. NEWLY POURED PATIO 22X16 WITH ACCENT SITTING WALL WITH INVITING FIRE PIT. LEVEL .57 ACRE LOT ON CUL-DE-SAC STREET. HVAC REPLACED 2015 SEPTIC TANK PUMPED AND INSPECTED 01/21/20. MINUTES FROM SHOPPING, HWY 78, I-285, DECATUR, EMORY, CDC, STONE MTN. PARK. HOME SHOWS BEAUTIFUL!
Location
State GA
County Gwinnett
Area 65 - Gwinnett County
Lake Name None
Rooms
Bedroom Description Master on Main
Other Rooms None
Basement Crawl Space, Exterior Entry
Main Level Bedrooms 3
Dining Room Open Concept, Seats 12+
Interior
Interior Features Disappearing Attic Stairs, Double Vanity, Low Flow Plumbing Fixtures
Heating Central, Forced Air, Natural Gas
Cooling Central Air
Flooring Carpet, Ceramic Tile, Hardwood
Fireplaces Number 1
Fireplaces Type Family Room, Masonry
Window Features Storm Window(s)
Appliance Dishwasher, Electric Cooktop, Electric Oven, Gas Water Heater, Self Cleaning Oven
Laundry Laundry Room, Main Level
Exterior
Exterior Feature Garden, Private Front Entry, Private Rear Entry, Private Yard
Parking Features Attached, Garage, Garage Door Opener, Garage Faces Front, Kitchen Level, Level Driveway
Garage Spaces 2.0
Fence None
Pool None
Community Features Near Shopping, Park, Street Lights
Utilities Available Cable Available, Electricity Available, Natural Gas Available, Phone Available, Water Available
View Other
Roof Type Composition, Shingle
Street Surface Paved
Accessibility None
Handicap Access None
Porch Front Porch, Patio
Total Parking Spaces 2
Building
Lot Description Back Yard, Front Yard, Level
Story One
Sewer Septic Tank
Water Public
Architectural Style Ranch, Traditional
Level or Stories One
Structure Type Brick 4 Sides
New Construction No
Construction Status Resale
Schools
Elementary Schools Annistown
Middle Schools Shiloh
High Schools Shiloh
Others
Senior Community no
Restrictions false
Tax ID R6058 070
Special Listing Condition None
Read Less Info
Want to know what your home might be worth? Contact us for a FREE valuation!

Our team is ready to help you sell your home for the highest possible price ASAP

Bought with PalmerHouse Properties
GET MORE INFORMATION
REALTOR®






