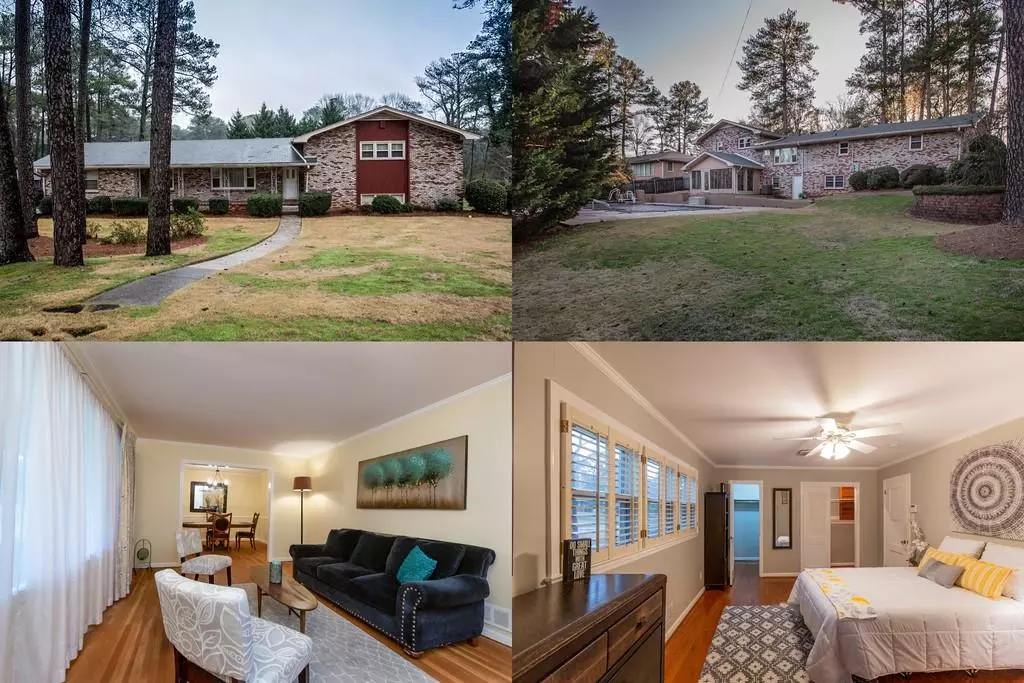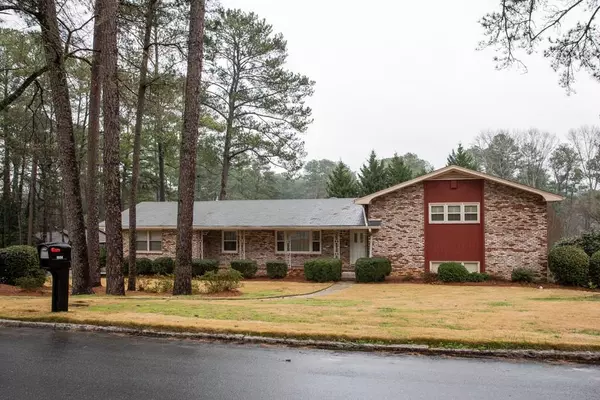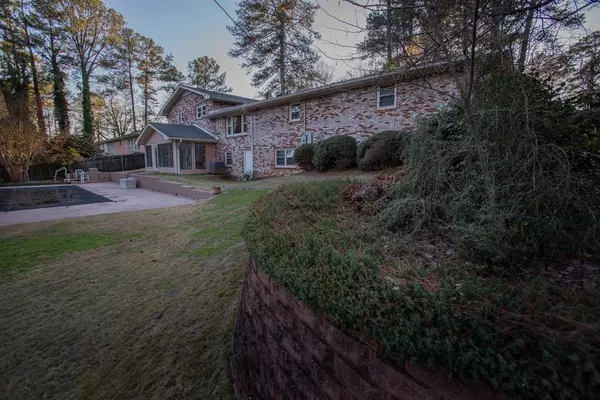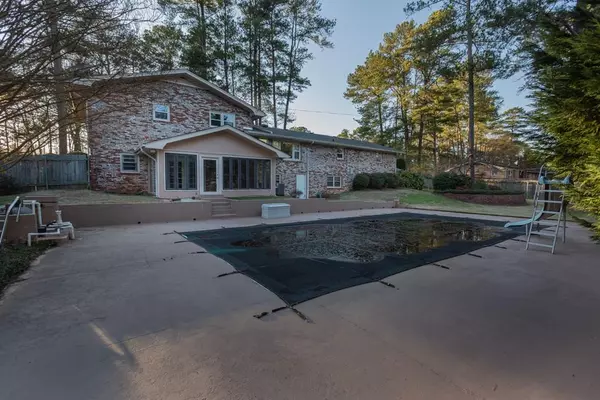$279,000
$289,000
3.5%For more information regarding the value of a property, please contact us for a free consultation.
4 Beds
3 Baths
1,810 SqFt
SOLD DATE : 06/09/2020
Key Details
Sold Price $279,000
Property Type Single Family Home
Sub Type Single Family Residence
Listing Status Sold
Purchase Type For Sale
Square Footage 1,810 sqft
Price per Sqft $154
Subdivision Green Forest Acres
MLS Listing ID 6717676
Sold Date 06/09/20
Style Traditional
Bedrooms 4
Full Baths 3
Construction Status Resale
HOA Y/N No
Originating Board FMLS API
Year Built 1958
Annual Tax Amount $583
Tax Year 2019
Lot Size 0.450 Acres
Acres 0.45
Property Description
Ample sized 2nd & 3rd bed rooms with great closet space. Awesome hall bath w/ over sized vanity and jetted tub. Large lower bed room w/ nice closet and private access to bath. Enormous rec room w/ hard wood floor and double french doors leading into the sun filled sun room over looking the vase fenced back yard and inground pool. There is more...don't miss the huge game room/theatre room your choice and additional storage. The house has been well maintained and ready to move in. The property has great access to the expressway, airport, shopping restaurant. There is more, check out the Cascade Driving range, John White Park Golf Course, Trammell park and the beltline is close by. So...much happening on the SW side you must check out the 350 Million dollar mixed use development on its way to West End. Drive through this mesmerizing neighbor and give me a call quick.
Location
State GA
County Fulton
Area 31 - Fulton South
Lake Name None
Rooms
Bedroom Description Split Bedroom Plan
Other Rooms Garage(s)
Basement Daylight
Dining Room Separate Dining Room
Interior
Interior Features Bookcases, Entrance Foyer, Walk-In Closet(s)
Heating Baseboard, Central, Forced Air, Solar
Cooling Central Air
Flooring Carpet, Ceramic Tile, Hardwood
Fireplaces Type None
Window Features Plantation Shutters
Appliance Dishwasher, Disposal, Gas Water Heater, Gas Cooktop, Gas Oven
Laundry In Basement, Laundry Room
Exterior
Exterior Feature Private Yard, Private Front Entry, Private Rear Entry, Storage
Parking Features Attached, Garage Door Opener, Garage, Kitchen Level, Level Driveway, Garage Faces Side
Garage Spaces 2.0
Fence Back Yard, Fenced, Wood
Pool In Ground
Community Features None
Utilities Available Cable Available, Electricity Available, Natural Gas Available, Phone Available, Sewer Available, Water Available
Waterfront Description None
View City
Roof Type Composition
Street Surface Asphalt, Paved
Accessibility None
Handicap Access None
Porch Front Porch, Patio
Total Parking Spaces 2
Private Pool true
Building
Lot Description Back Yard, Corner Lot, Level, Landscaped, Private, Front Yard
Story Multi/Split
Sewer Public Sewer
Water Public
Architectural Style Traditional
Level or Stories Multi/Split
Structure Type Brick 4 Sides
New Construction No
Construction Status Resale
Schools
Elementary Schools West Manor
Middle Schools Young
High Schools Mays
Others
Senior Community no
Restrictions false
Tax ID 14 024700010615
Financing yes
Special Listing Condition None
Read Less Info
Want to know what your home might be worth? Contact us for a FREE valuation!

Our team is ready to help you sell your home for the highest possible price ASAP

Bought with Non FMLS Member
GET MORE INFORMATION
REALTOR®






