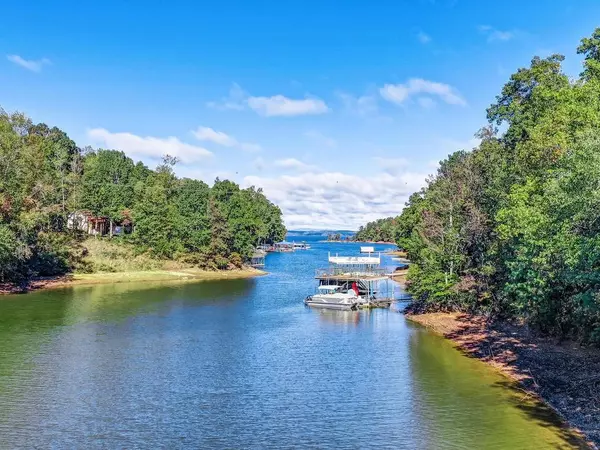$910,000
$997,000
8.7%For more information regarding the value of a property, please contact us for a free consultation.
4 Beds
5 Baths
4,800 SqFt
SOLD DATE : 08/03/2020
Key Details
Sold Price $910,000
Property Type Single Family Home
Sub Type Single Family Residence
Listing Status Sold
Purchase Type For Sale
Square Footage 4,800 sqft
Price per Sqft $189
Subdivision Lake Lanier
MLS Listing ID 6715290
Sold Date 08/03/20
Style European
Bedrooms 4
Full Baths 4
Half Baths 2
Construction Status Resale
HOA Y/N No
Originating Board FMLS API
Year Built 2002
Annual Tax Amount $3,491
Tax Year 2018
Lot Size 8.250 Acres
Acres 8.25
Property Description
Welcome to this one-of-a-kind luxury lakefront estate situated on 8.25+/- acres offering unmatched privacy with 351' of water frontage on south end Lake Lanier. Priced $150,000 below appraised value! Custom built 4BR|4.5BA gated estate designed for lake livability and features architectural upgrades, multiple living & generous gathering areas. Grand entrance boasts elegant staircase & oak floors. Main level features soaring ceilings, formal dining room & master suite with inviting fireplace & luxurious bath. Culinary kitchen integrates entertaining with ease. Outdoor living through covered porches & fabulous covered fireside deck with trex decking. Gentle walk to your 32'x24' single slip party dock. Full unfinished terrace level equipped for future expansion. Bonus space above 3 car garage ideal for in-law suite or studio apartment. All new systems including roof, copper, downspouts, HVAC, & water heater. Gracious living space blends between indoors & out, providing an unmatched four-season lake living lifestyle.
Location
State GA
County Hall
Area 265 - Hall County
Lake Name Lanier
Rooms
Bedroom Description Master on Main
Other Rooms None
Basement Bath/Stubbed, Daylight, Exterior Entry, Full, Interior Entry, Unfinished
Main Level Bedrooms 2
Dining Room Seats 12+, Separate Dining Room
Interior
Interior Features Bookcases, Cathedral Ceiling(s), Entrance Foyer 2 Story, High Ceilings 9 ft Upper, High Ceilings 10 ft Lower, High Ceilings 10 ft Main, High Speed Internet, Tray Ceiling(s), Walk-In Closet(s)
Heating Electric, Heat Pump, Zoned
Cooling Ceiling Fan(s), Central Air, Zoned
Flooring Carpet, Ceramic Tile, Hardwood
Fireplaces Number 3
Fireplaces Type Factory Built, Gas Log, Gas Starter, Great Room, Master Bedroom, Outside
Window Features Insulated Windows
Appliance Dishwasher, Disposal, Double Oven, Electric Cooktop, Electric Water Heater, Microwave, Refrigerator, Self Cleaning Oven
Laundry Laundry Room, Main Level
Exterior
Exterior Feature Private Yard
Parking Features Garage, Garage Faces Side, Kitchen Level, Level Driveway
Garage Spaces 3.0
Fence None
Pool None
Community Features Lake, Near Schools, Near Shopping
Utilities Available Cable Available, Electricity Available
Waterfront Description Lake Front
Roof Type Composition, Copper
Street Surface Paved
Accessibility None
Handicap Access None
Porch Covered, Enclosed, Front Porch, Rear Porch
Total Parking Spaces 3
Building
Lot Description Back Yard, Lake/Pond On Lot, Landscaped, Level, Private
Story Two
Sewer Septic Tank
Water Public
Architectural Style European
Level or Stories Two
Structure Type Brick 4 Sides
New Construction No
Construction Status Resale
Schools
Elementary Schools Flowery Branch
Middle Schools West Hall
High Schools West Hall
Others
Senior Community no
Restrictions false
Tax ID 08168 000109
Special Listing Condition None
Read Less Info
Want to know what your home might be worth? Contact us for a FREE valuation!

Our team is ready to help you sell your home for the highest possible price ASAP

Bought with Engel & Volkers Atlanta North Fulton
GET MORE INFORMATION
REALTOR®






