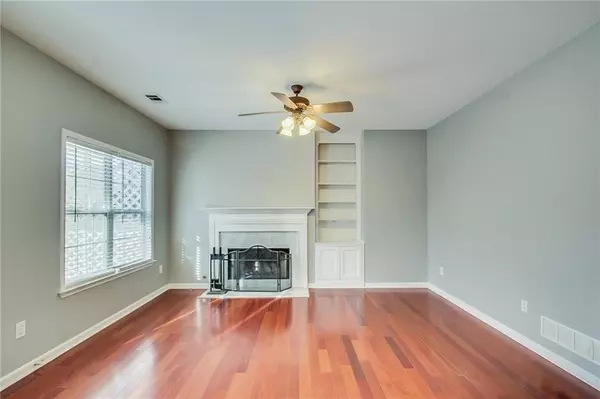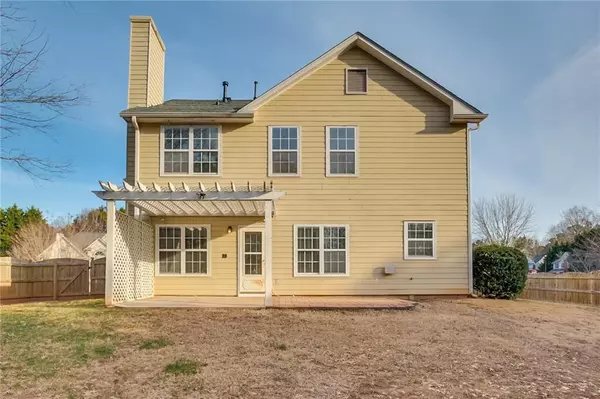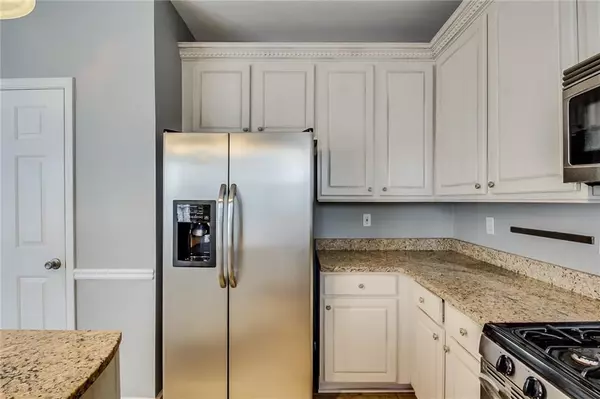$262,000
$274,000
4.4%For more information regarding the value of a property, please contact us for a free consultation.
4 Beds
2.5 Baths
2,292 SqFt
SOLD DATE : 06/28/2019
Key Details
Sold Price $262,000
Property Type Single Family Home
Sub Type Single Family Residence
Listing Status Sold
Purchase Type For Sale
Square Footage 2,292 sqft
Price per Sqft $114
Subdivision Summerbrooke
MLS Listing ID 6126201
Sold Date 06/28/19
Style Traditional
Bedrooms 4
Full Baths 2
Half Baths 1
HOA Fees $668
Originating Board FMLS API
Year Built 1997
Annual Tax Amount $2,407
Tax Year 2018
Lot Size 0.412 Acres
Property Description
This Kennesaw two-story cul-de-sac home offers a gas fireplace, stainless steel appliances, granite kitchen countertops, and a two-car garage. Upgraded features include fresh exterior paint, fresh interior paint throughout, and new carpet in select rooms. Home comes with a 30-day buyback guarantee. Terms and conditions apply.
Location
State GA
County Cobb
Rooms
Other Rooms None
Basement None
Dining Room Separate Dining Room
Interior
Interior Features Bookcases, Double Vanity, Entrance Foyer 2 Story, Tray Ceiling(s), Walk-In Closet(s), Other
Heating Forced Air, Natural Gas
Cooling Ceiling Fan(s), Central Air
Flooring Carpet
Fireplaces Number 1
Fireplaces Type Gas Log, Gas Starter, Living Room
Laundry Laundry Room
Exterior
Exterior Feature Other
Parking Features Attached, Driveway, Garage
Garage Spaces 2.0
Fence Wood
Pool None
Community Features Clubhouse, Homeowners Assoc, Pool, Sidewalks, Tennis Court(s)
Utilities Available Electricity Available, Natural Gas Available
Waterfront Description None
Roof Type Composition
Building
Lot Description Cul-De-Sac
Story Two
Sewer Public Sewer
Water Public
New Construction No
Schools
Elementary Schools Bullard
Middle Schools Mcclure
High Schools Kennesaw Mountain
Others
Senior Community no
Special Listing Condition None
Read Less Info
Want to know what your home might be worth? Contact us for a FREE valuation!

Our team is ready to help you sell your home for the highest possible price ASAP

Bought with RE/MAX Advanced
GET MORE INFORMATION

REALTOR®






