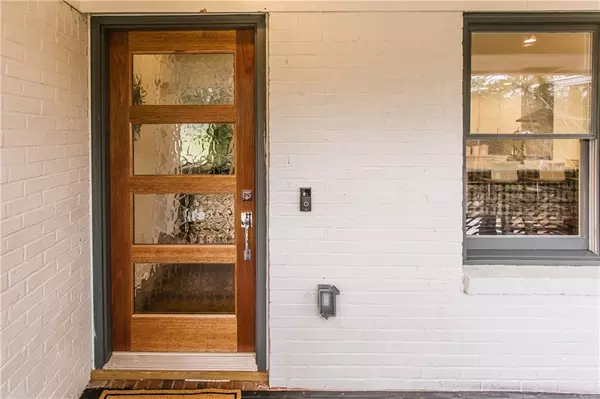$369,900
$369,900
For more information regarding the value of a property, please contact us for a free consultation.
3 Beds
2.5 Baths
1,622 SqFt
SOLD DATE : 06/27/2019
Key Details
Sold Price $369,900
Property Type Single Family Home
Sub Type Single Family Residence
Listing Status Sold
Purchase Type For Sale
Square Footage 1,622 sqft
Price per Sqft $228
Subdivision Beecher Hills/Audobon Forest
MLS Listing ID 6505140
Sold Date 06/27/19
Style Contemporary/Modern, Ranch
Bedrooms 3
Full Baths 2
Half Baths 1
Construction Status Updated/Remodeled
HOA Y/N No
Originating Board FMLS API
Year Built 1945
Annual Tax Amount $522
Tax Year 2017
Lot Size 0.406 Acres
Acres 0.4065
Property Description
BACK ON THE MARKET! This bright and airy Mid-century Modern home is as close to new construction as it comes! The home sits on almost half an acre, steps away from SW Connector Trail, with professional landscaping, new driveway, and tons of outdoor living! This open concept modern interior boasts new hardwoods, chef's kitchen, with quartz countertops, high gloss modern cabinets and black SS appliances. This home has a new roof with architectural shingles, new HVAC, plumbing, and all new electrical wiring! Designed by Crosby Design, this is the one you want to call home
Location
State GA
County Fulton
Area 31 - Fulton South
Lake Name None
Rooms
Bedroom Description Master on Main, Split Bedroom Plan
Other Rooms None
Basement Crawl Space
Main Level Bedrooms 3
Dining Room Open Concept
Interior
Interior Features High Ceilings 9 ft Main
Heating Electric
Cooling Central Air
Flooring Ceramic Tile, Hardwood
Fireplaces Type None
Window Features Insulated Windows
Appliance Dishwasher, Electric Water Heater, Gas Range, Refrigerator
Laundry In Hall, Main Level
Exterior
Exterior Feature Private Yard
Parking Features Driveway
Fence Back Yard, Chain Link, Wood
Pool None
Community Features Golf, Near Beltline, Near Trails/Greenway, Park, Tennis Court(s)
Utilities Available Cable Available, Electricity Available, Natural Gas Available, Sewer Available, Water Available
Waterfront Description None
View Other
Roof Type Composition
Street Surface Paved
Accessibility None
Handicap Access None
Porch Covered, Front Porch
Building
Lot Description Back Yard, Front Yard, Landscaped, Level, Private
Story One
Sewer Public Sewer
Water Public
Architectural Style Contemporary/Modern, Ranch
Level or Stories One
Structure Type Brick 4 Sides, Cement Siding
New Construction No
Construction Status Updated/Remodeled
Schools
Elementary Schools Beecher Hills
Middle Schools Young
High Schools Mays
Others
Senior Community no
Restrictions false
Tax ID 14 018300010025
Ownership Fee Simple
Special Listing Condition None
Read Less Info
Want to know what your home might be worth? Contact us for a FREE valuation!

Our team is ready to help you sell your home for the highest possible price ASAP

Bought with Keller Williams Realty Metro ATL
GET MORE INFORMATION
REALTOR®






