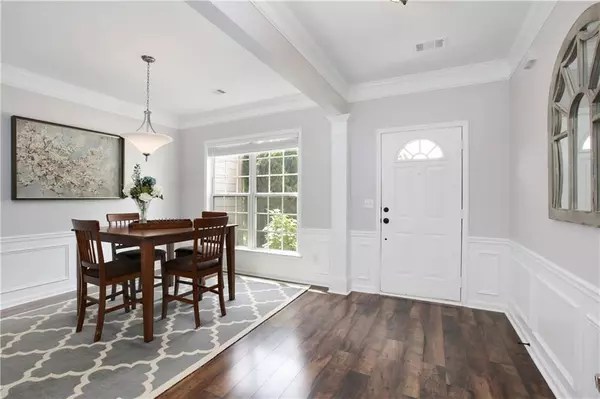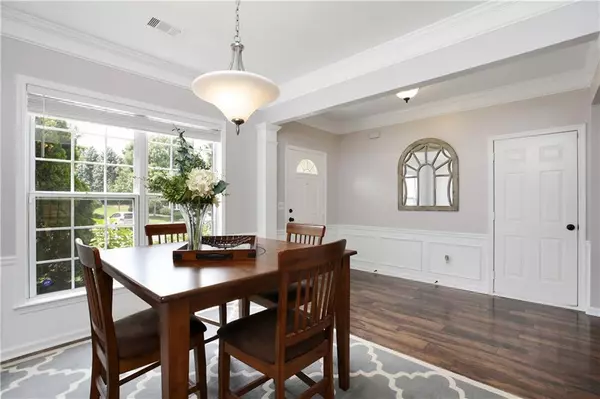$272,500
$282,900
3.7%For more information regarding the value of a property, please contact us for a free consultation.
3 Beds
2.5 Baths
1,642 SqFt
SOLD DATE : 09/12/2019
Key Details
Sold Price $272,500
Property Type Townhouse
Sub Type Townhouse
Listing Status Sold
Purchase Type For Sale
Square Footage 1,642 sqft
Price per Sqft $165
Subdivision Park At Windward Village
MLS Listing ID 6593266
Sold Date 09/12/19
Style Townhouse, Traditional
Bedrooms 3
Full Baths 2
Half Baths 1
Construction Status Resale
HOA Fees $177
HOA Y/N Yes
Originating Board FMLS API
Year Built 2001
Annual Tax Amount $2,043
Tax Year 2018
Lot Size 1,642 Sqft
Acres 0.0377
Property Description
Stunning remodeled townhome features added crown molding on main, smooth ceilings, Craftsman style staircase, new lighting fixtures & matte black hardware throughout. Elegant hardwood entryway leads to open dining area filled with light. Powder room on main w/granite. Gorgeous kitchen with granite counters, bk stainless appliances, breakfast area & newer slider door to new fenced yard & private patio. Spacious master BR up w/designer style bath-double granite vanity, walk in closet, soaking tub & shower. Two lightly lived in secondary BR share hall bath. Move-in ready! Special Mortgage Incentives available with SIRVA Mortgage. Call for Details!
Location
State GA
County Fulton
Area 13 - Fulton North
Lake Name None
Rooms
Bedroom Description Other
Other Rooms None
Basement None
Dining Room Open Concept
Interior
Interior Features Entrance Foyer, High Ceilings 9 ft Main, High Ceilings 9 ft Upper
Heating Central
Cooling Ceiling Fan(s), Central Air
Flooring Carpet, Sustainable
Fireplaces Number 1
Fireplaces Type Family Room
Window Features Insulated Windows
Appliance Dishwasher, Disposal, Gas Range, Microwave, Refrigerator
Laundry Laundry Room, Upper Level
Exterior
Exterior Feature Private Yard
Parking Features Attached
Garage Spaces 1.0
Fence Back Yard, Fenced, Wood
Pool None
Community Features Homeowners Assoc, Near Shopping, Near Trails/Greenway, Pool, Sidewalks, Street Lights
Utilities Available Cable Available, Electricity Available
View Other
Roof Type Shingle
Street Surface Asphalt
Accessibility None
Handicap Access None
Porch Patio
Total Parking Spaces 1
Building
Lot Description Back Yard, Front Yard, Landscaped, Level
Story Two
Sewer Public Sewer
Water Public
Architectural Style Townhouse, Traditional
Level or Stories Two
Structure Type Brick Front
New Construction No
Construction Status Resale
Schools
Elementary Schools Cogburn Woods
Middle Schools Hopewell
High Schools Cambridge
Others
HOA Fee Include Maintenance Grounds, Pest Control, Sewer, Termite, Water
Senior Community no
Restrictions true
Tax ID 22 527010420749
Ownership Fee Simple
Financing yes
Special Listing Condition None
Read Less Info
Want to know what your home might be worth? Contact us for a FREE valuation!

Our team is ready to help you sell your home for the highest possible price ASAP

Bought with MAXIMA REALTY LLC
GET MORE INFORMATION
REALTOR®






