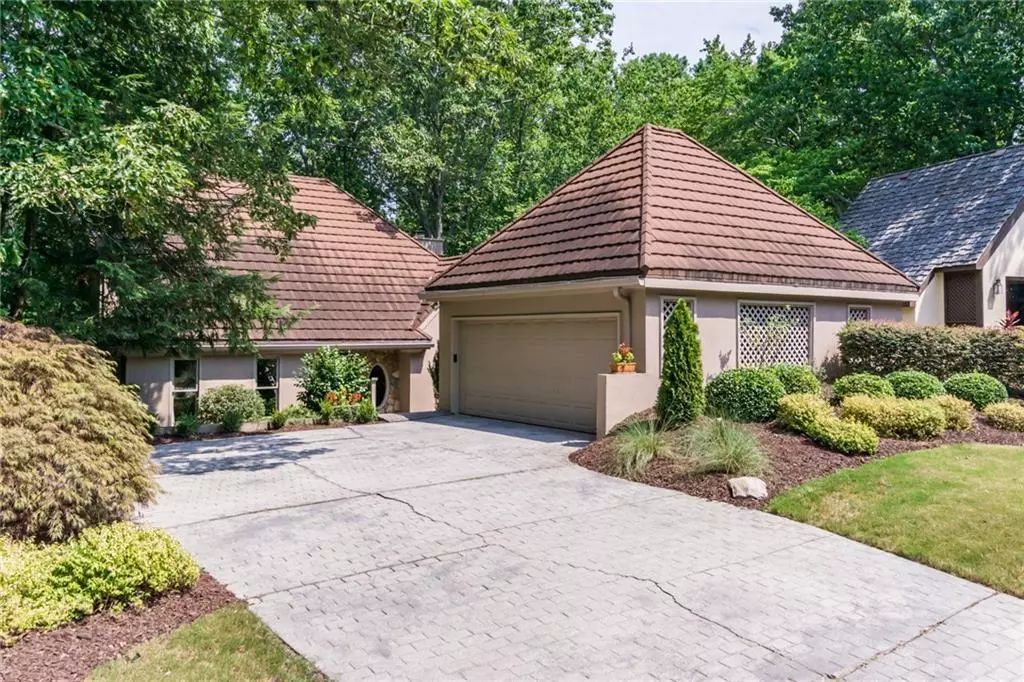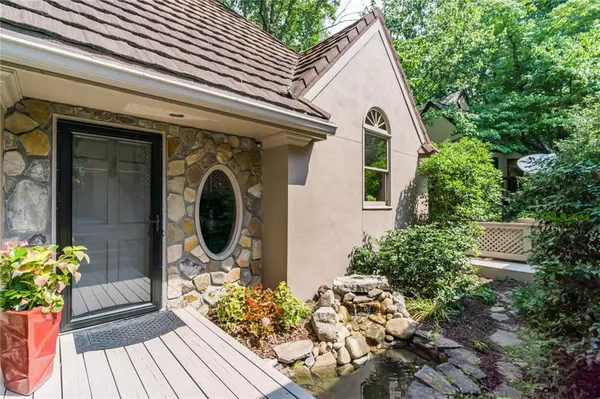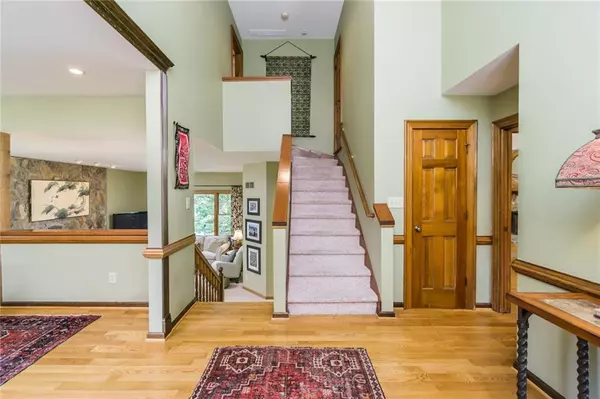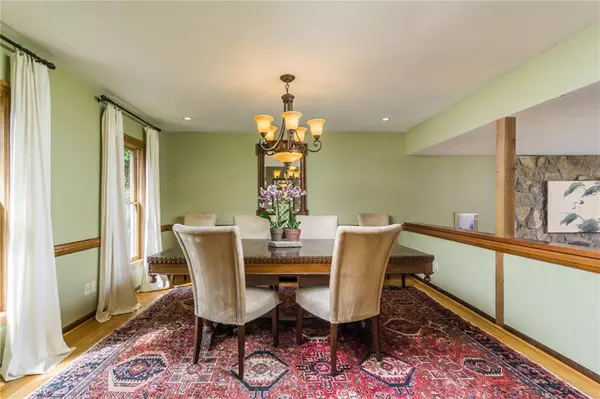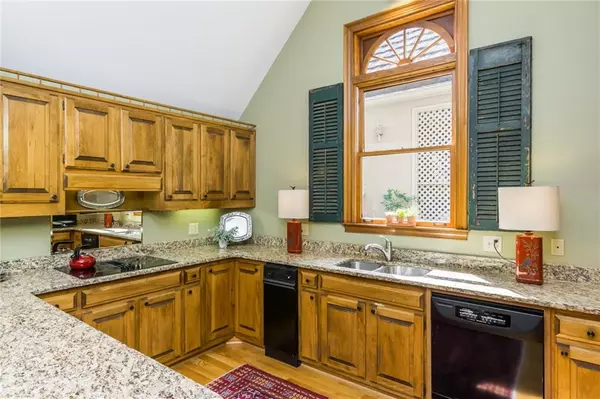$375,000
$385,000
2.6%For more information regarding the value of a property, please contact us for a free consultation.
4 Beds
2.5 Baths
3,218 SqFt
SOLD DATE : 09/24/2019
Key Details
Sold Price $375,000
Property Type Single Family Home
Sub Type Single Family Residence
Listing Status Sold
Purchase Type For Sale
Square Footage 3,218 sqft
Price per Sqft $116
Subdivision Rivermont
MLS Listing ID 6591908
Sold Date 09/24/19
Style Contemporary/Modern, European, Traditional
Bedrooms 4
Full Baths 2
Half Baths 1
Construction Status Resale
HOA Fees $360
HOA Y/N Yes
Originating Board FMLS API
Year Built 1981
Annual Tax Amount $3,301
Tax Year 2018
Lot Size 0.540 Acres
Acres 0.5397
Property Description
Spectacular living that seamlessly blends outdoor and indoor spaces. Treed views from every level and steps to the Rivermont golf course! This split level plan provides 4 levels of space. Light filled kitchen with vaulted ceiling, granite counters, eat in dining. Side entry to the courtyard pond and rear covered porch. Cozy keeping room with beamed ceiling, fireplace and doors to the screened in porch. Upper level master suite and additional bedrooms on the terrace level. Rec room or home office. Top schools, 27-acre Chattahoochee river park access, swim/tennis. Gerard stone coated steel roof system in stone wood shake. Enjoy the lifestyle in Rivermont -swim, tennis and optional private golf membership.
Rivermont offers a 27 acre park on the Chattahoochee river protected by the GA Land Trust.
Picnic area, playground, and walking trails that connect with the National Park trail system for fishing and paddling.
Top rated Fulton County schools: Barnwell Elementary | Haynes Bridge Middle | Centennial High
Location
State GA
County Fulton
Area 14 - Fulton North
Lake Name None
Rooms
Bedroom Description Oversized Master
Other Rooms None
Basement Daylight, Exterior Entry, Finished, Finished Bath, Full
Dining Room Seats 12+, Separate Dining Room
Interior
Interior Features Beamed Ceilings, Bookcases, Cathedral Ceiling(s), Double Vanity, Entrance Foyer, High Ceilings 9 ft Main, High Speed Internet, Walk-In Closet(s)
Heating Forced Air
Cooling Central Air
Flooring Carpet, Hardwood
Fireplaces Number 2
Fireplaces Type Family Room, Keeping Room
Window Features None
Appliance Dishwasher, Electric Cooktop, Microwave, Refrigerator, Trash Compactor
Laundry Laundry Room
Exterior
Exterior Feature Private Front Entry, Private Rear Entry, Private Yard
Parking Features Detached, Driveway, Garage, Level Driveway
Garage Spaces 2.0
Fence None
Pool None
Community Features Clubhouse, Country Club, Golf, Homeowners Assoc, Park, Playground, Pool, Street Lights, Tennis Court(s)
Utilities Available Cable Available, Electricity Available, Natural Gas Available, Phone Available, Sewer Available, Underground Utilities, Water Available
View Other
Roof Type Metal
Street Surface Asphalt
Accessibility None
Handicap Access None
Porch Covered, Deck, Enclosed, Rear Porch, Screened
Total Parking Spaces 2
Building
Lot Description Cul-De-Sac, Landscaped, On Golf Course, Private, Wooded
Story Three Or More
Sewer Public Sewer
Water Public
Architectural Style Contemporary/Modern, European, Traditional
Level or Stories Three Or More
Structure Type Stucco
New Construction No
Construction Status Resale
Schools
Elementary Schools Barnwell
Middle Schools Haynes Bridge
High Schools Centennial
Others
HOA Fee Include Maintenance Grounds, Swim/Tennis
Senior Community no
Restrictions false
Tax ID 11 010200190177
Special Listing Condition None
Read Less Info
Want to know what your home might be worth? Contact us for a FREE valuation!

Our team is ready to help you sell your home for the highest possible price ASAP

Bought with Atlanta Communities
GET MORE INFORMATION
REALTOR®

