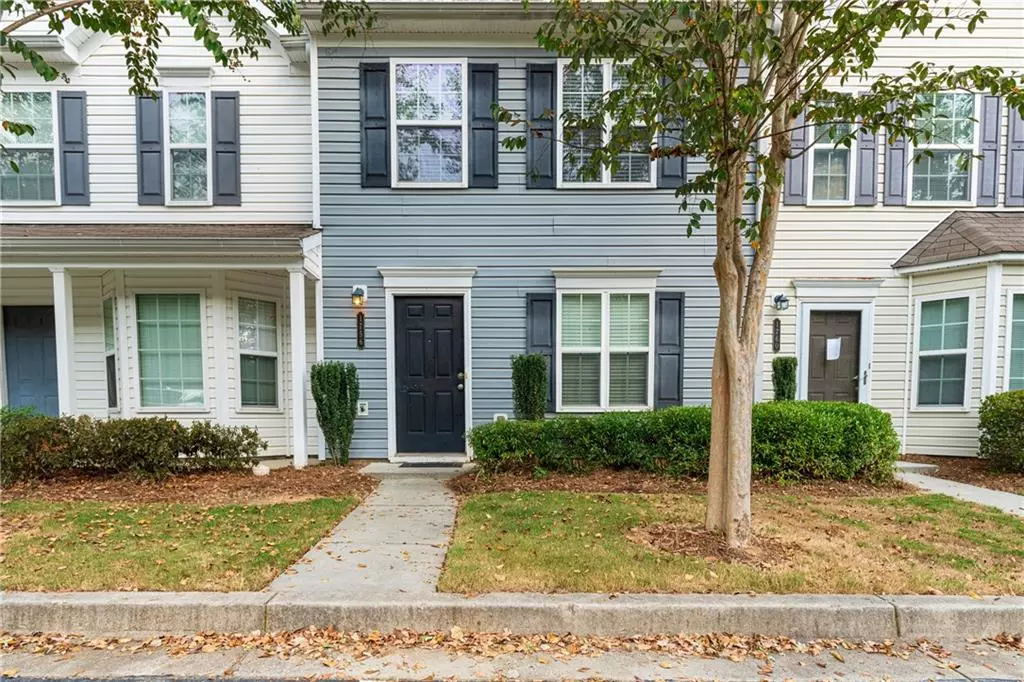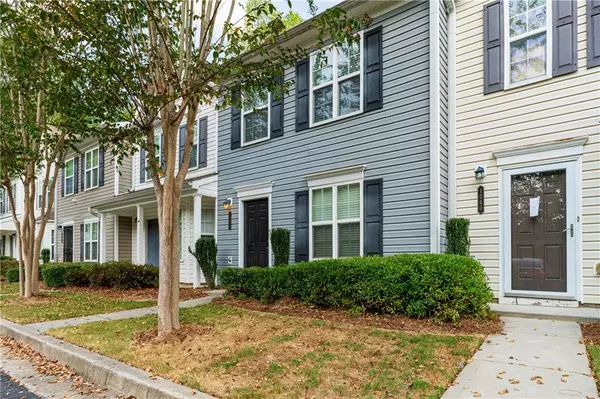$104,600
$109,900
4.8%For more information regarding the value of a property, please contact us for a free consultation.
2 Beds
2.5 Baths
1,328 SqFt
SOLD DATE : 10/21/2019
Key Details
Sold Price $104,600
Property Type Townhouse
Sub Type Townhouse
Listing Status Sold
Purchase Type For Sale
Square Footage 1,328 sqft
Price per Sqft $78
Subdivision Addison At Cascade
MLS Listing ID 6625790
Sold Date 10/21/19
Style Townhouse
Bedrooms 2
Full Baths 2
Half Baths 1
Construction Status Resale
HOA Fees $275
HOA Y/N Yes
Originating Board FMLS API
Year Built 2005
Annual Tax Amount $1,161
Tax Year 2018
Lot Size 871 Sqft
Acres 0.02
Property Description
Don't miss this move-in ready 2-Story, 2 Bedroom 2.5 Bath South Fulton renovated townhome in a lovely, secure gated community! The first floor has an open floor plan with living room/dining room combo featuring cozy fireplace. New paint and laminate flooring downstairs and new floors upstairs. Newly painted kitchen with stained countertops, painted cabinets, appliances and breakfast bar. The upstairs bedrooms have the perfect layout for roommates with each bedroom having a personal en-suite bath. Covered patio in the back to relax and enjoy the wooded back area. This home also has updated fixtures throughout as well as a HVAC 2x the size of other units in the community! Front Load washer and dryer included! Perfect, maintenance free property for home owners or rental property for the right investor. Very well kept, pet friendly neighborhood with litter bags and trash cans conveniently placed in the common areas. Neighborhood remains maintained all year long! Gate is operable and the HOA is active. Addison At Cascade is a quiet community in the city of Atlanta with a MARTA bus stop right outside the entrance gate and is convenient to Downtown, Hartsfield-Jackson Airport, Camp Creek shopping center, Greenbriar shopping mall, and I-285.
Location
State GA
County Fulton
Area 31 - Fulton South
Lake Name None
Rooms
Bedroom Description Other
Other Rooms None
Basement None
Dining Room Open Concept
Interior
Interior Features Walk-In Closet(s), Other
Heating Central, Electric
Cooling Central Air
Flooring Carpet, Vinyl
Fireplaces Number 1
Fireplaces Type Living Room
Window Features None
Appliance Dishwasher, Dryer, Electric Range, Microwave, Refrigerator, Washer
Laundry In Hall, Upper Level
Exterior
Exterior Feature Storage
Parking Features Parking Lot
Fence None
Pool None
Community Features Gated, Homeowners Assoc
Utilities Available Cable Available
View Other
Roof Type Composition, Other
Street Surface Paved
Accessibility None
Handicap Access None
Porch Covered, Patio
Total Parking Spaces 2
Building
Lot Description Level
Story Two
Sewer Public Sewer
Water Public
Architectural Style Townhouse
Level or Stories Two
Structure Type Vinyl Siding
New Construction No
Construction Status Resale
Schools
Elementary Schools Kimberly
Middle Schools Bunche
High Schools Therrell
Others
HOA Fee Include Maintenance Structure, Maintenance Grounds, Security
Senior Community no
Restrictions false
Tax ID 14 0217 LL1389
Ownership Fee Simple
Financing no
Special Listing Condition None
Read Less Info
Want to know what your home might be worth? Contact us for a FREE valuation!

Our team is ready to help you sell your home for the highest possible price ASAP

Bought with Berkshire Hathaway HomeServices Georgia Properties
GET MORE INFORMATION
REALTOR®






