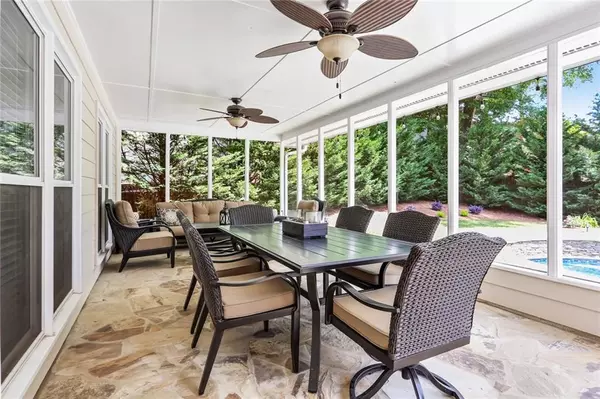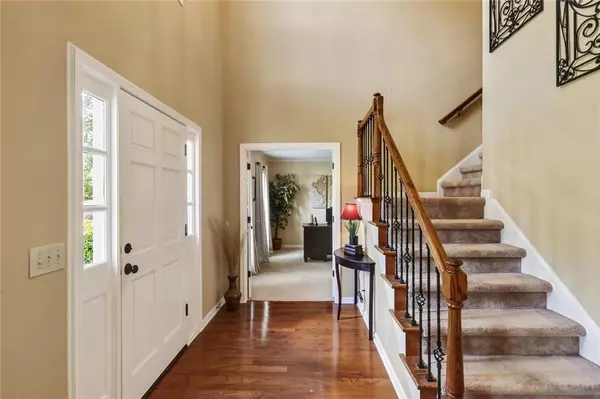$451,000
$439,000
2.7%For more information regarding the value of a property, please contact us for a free consultation.
5 Beds
2.5 Baths
2,989 SqFt
SOLD DATE : 08/10/2020
Key Details
Sold Price $451,000
Property Type Single Family Home
Sub Type Single Family Residence
Listing Status Sold
Purchase Type For Sale
Square Footage 2,989 sqft
Price per Sqft $150
Subdivision Cooks Valley
MLS Listing ID 6730581
Sold Date 08/10/20
Style Traditional
Bedrooms 5
Full Baths 2
Half Baths 1
Construction Status Resale
HOA Fees $200
HOA Y/N Yes
Originating Board FMLS API
Year Built 1991
Annual Tax Amount $3,601
Tax Year 2019
Lot Size 0.348 Acres
Acres 0.3478
Property Description
Your private outdoor oasis awaits! Find yourself captivated by the beautiful, custom, in-ground pool, less than 3 years old, surrounded by an amazing landscaped yard with seasonal and annual color you will enjoy all year long! The brand-new stacked stone fire-pit is where you will enjoy many evenings spending time with family, friends and neighbors. This beautifully kept and well-maintained home has new hardiplank siding, new driveway and walkway, new windows and fresh exterior painting has all be done for you! The open floor plan from the kitchen to family room allows for seamless entertaining and gathering. The upstairs features a spacious master bedroom with his/her closets & his/hers vanities, newly tiled shower and soaking tub. Four additional, generous sized bedrooms complete the upstairs living area, where one of the bedrooms has endless possibilities and can be used as an office, playroom, game room, guest room, etc. On the main level, off the Kitchen, step out onto your screened-in patio which has been updated with new natural flagstone flooring that flows outside where you will find another patio space for grilling. The garage also has an additional storage space or an area for a workshop. Close to schools, shopping, restaurants, parks and more, this home is truly a gem in a quiet, friendly and conveniently located East Cobb neighborhood - Welcome Home!
Location
State GA
County Cobb
Area 81 - Cobb-East
Lake Name None
Rooms
Bedroom Description None
Other Rooms Shed(s)
Basement None
Dining Room Seats 12+, Separate Dining Room
Interior
Interior Features Disappearing Attic Stairs, Double Vanity, Entrance Foyer 2 Story, His and Hers Closets, Walk-In Closet(s)
Heating Natural Gas, Zoned
Cooling Ceiling Fan(s), Central Air, Zoned
Flooring Carpet, Ceramic Tile, Hardwood
Fireplaces Number 1
Fireplaces Type Decorative, Family Room, Gas Log, Gas Starter
Window Features Insulated Windows
Appliance Dishwasher, Dryer, Electric Range, Gas Water Heater, Microwave, Refrigerator, Washer
Laundry Laundry Room, Main Level, Mud Room
Exterior
Exterior Feature Private Yard, Storage
Parking Features Attached, Garage, Garage Door Opener, Garage Faces Side, Kitchen Level, Level Driveway, Storage
Garage Spaces 2.0
Fence Back Yard, Fenced
Pool In Ground
Community Features Homeowners Assoc, Near Schools, Near Shopping, Near Trails/Greenway, Park, Restaurant, Sidewalks, Street Lights
Utilities Available Cable Available, Electricity Available, Natural Gas Available, Phone Available, Sewer Available, Underground Utilities, Water Available
Waterfront Description None
View Other
Roof Type Composition
Street Surface Asphalt, Paved
Accessibility None
Handicap Access None
Porch Covered, Enclosed, Patio, Rear Porch, Screened
Total Parking Spaces 2
Private Pool true
Building
Lot Description Back Yard, Front Yard, Landscaped, Level
Story Two
Sewer Public Sewer
Water Public
Architectural Style Traditional
Level or Stories Two
Structure Type Frame, Stucco, Other
New Construction No
Construction Status Resale
Schools
Elementary Schools Davis - Cobb
Middle Schools Mabry
High Schools Lassiter
Others
HOA Fee Include Insurance, Maintenance Grounds
Senior Community no
Restrictions false
Tax ID 16005000700
Special Listing Condition None
Read Less Info
Want to know what your home might be worth? Contact us for a FREE valuation!

Our team is ready to help you sell your home for the highest possible price ASAP

Bought with PalmerHouse Properties
GET MORE INFORMATION

REALTOR®






