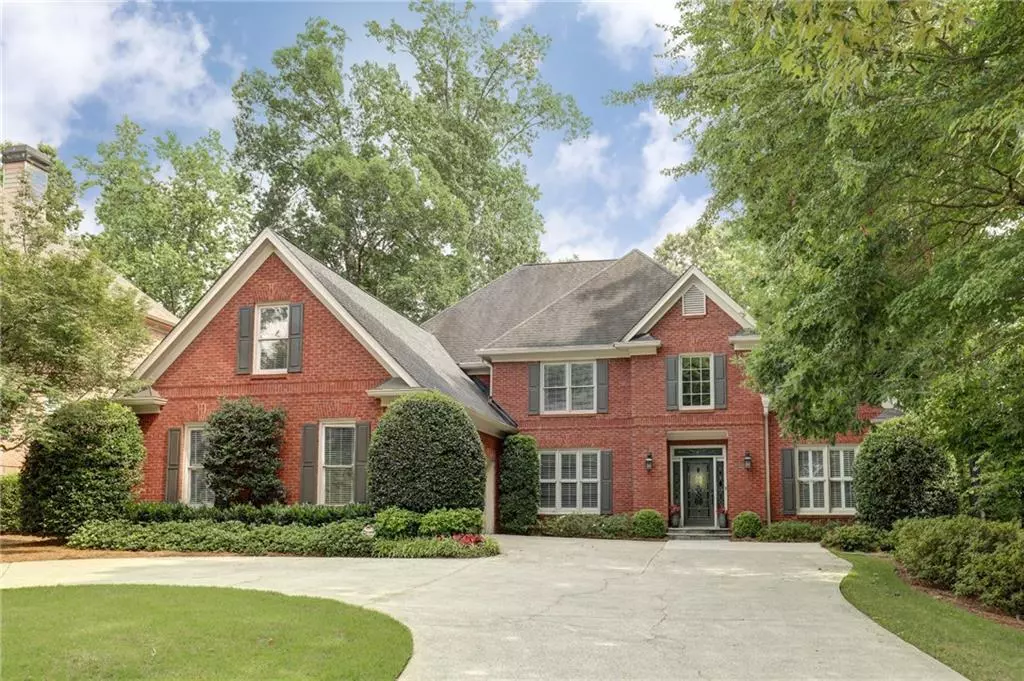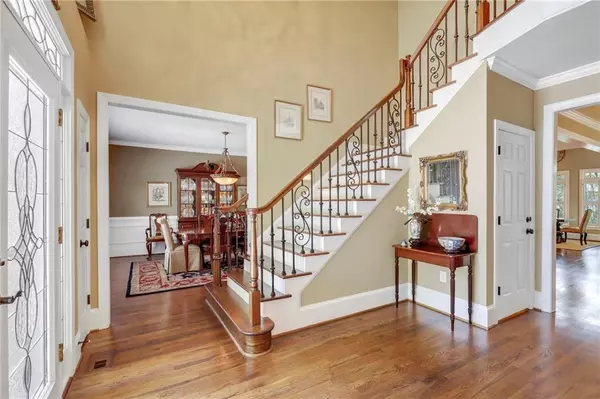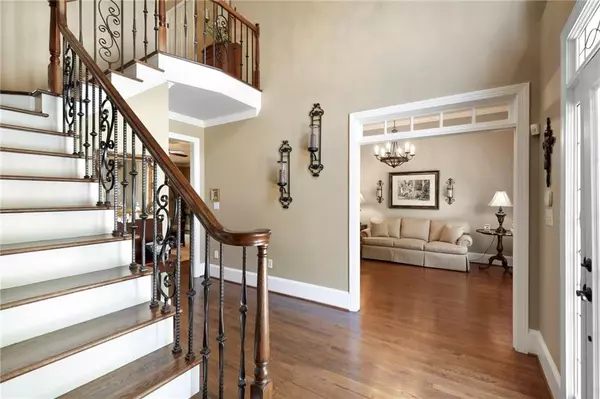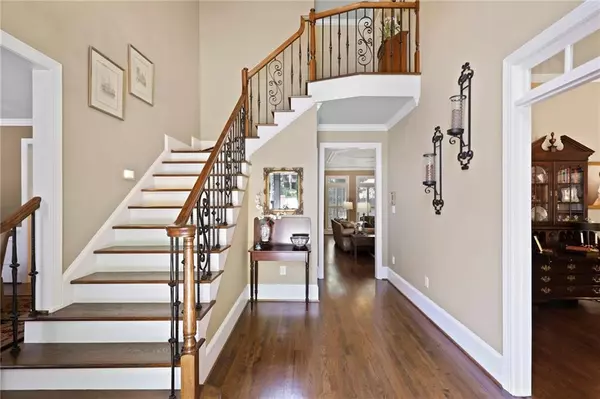$725,000
$710,000
2.1%For more information regarding the value of a property, please contact us for a free consultation.
6 Beds
4.5 Baths
5,497 SqFt
SOLD DATE : 07/20/2020
Key Details
Sold Price $725,000
Property Type Single Family Home
Sub Type Single Family Residence
Listing Status Sold
Purchase Type For Sale
Square Footage 5,497 sqft
Price per Sqft $131
Subdivision Amberfield
MLS Listing ID 6731227
Sold Date 07/20/20
Style Traditional
Bedrooms 6
Full Baths 4
Half Baths 1
Construction Status Updated/Remodeled
HOA Fees $744
HOA Y/N Yes
Originating Board FMLS API
Year Built 1997
Annual Tax Amount $8,574
Tax Year 2019
Lot Size 0.350 Acres
Acres 0.35
Property Description
Gorgeous Master on Main Home, Beautifully Renovated by RJ Corley Renovations! Meticulously maintained and move-in ready! No detail overlooked in this stunning gourmet Kitchen with oversized granite island, Wolf Dual Fuel 36” range, french door Bosch refrigerator, Bosch dishwasher and designer butler's pantry with wine frig and custom lighting! Open layout design is ideal for entertaining with Kitchen seamlessly flowing into the spacious Family Room and light filled Eating Area which leads to a large Brazilian Hardwood deck! Details abound in the new luxury Master Bath featuring a free standing soaking tub, walk-in shower with dual shower heads, and motion sensor under cabinet lighting. The Terrace Level has been renovated to perfection featuring true apartment living for in-laws, a nanny, or guests! It features a full-size kitchen boasting granite counters and stainless-steel appliances and opens to a large living area and a spacious bedroom and full bath, even has a laundry room! Entertaining is a dream in the professionally hardscaped backyard and patio by premier Gibbs Landscaping! Enjoy your evenings with friends around the stone fire pit (direct gas line) and watching football on your all weather patio with an Under-Deck roof system! The home also features an elegant Dining Room and Formal Living Room, perfect for an office (glass French doors available). Coveted master bedroom suite on main floor and upstairs features 4 bedrooms and 2 full baths! Large unfinished room for expansion too! Very active Swim & Tennis! Top rated Simpson Elementary and Paul Duke Stem High School. Easy access to Wesleyan, The Forum, the New Town Center, I-85 and 285. This is a must see! View walk-through video: https://youtu.be/aCNvafzHkuY
Location
State GA
County Gwinnett
Area 61 - Gwinnett County
Lake Name None
Rooms
Bedroom Description In-Law Floorplan, Master on Main
Other Rooms None
Basement Daylight, Exterior Entry, Finished, Finished Bath, Full, Interior Entry
Main Level Bedrooms 1
Dining Room Butlers Pantry, Seats 12+
Interior
Interior Features Bookcases, Entrance Foyer 2 Story, High Ceilings 9 ft Main, High Speed Internet, His and Hers Closets, Low Flow Plumbing Fixtures, Walk-In Closet(s)
Heating Forced Air, Natural Gas
Cooling Ceiling Fan(s), Central Air
Flooring Ceramic Tile, Hardwood
Fireplaces Number 1
Fireplaces Type Family Room, Gas Log, Gas Starter
Window Features Insulated Windows, Plantation Shutters
Appliance Dishwasher, Disposal, Electric Oven, Gas Cooktop, Gas Water Heater, Microwave, Range Hood, Refrigerator
Laundry Laundry Room, Main Level
Exterior
Exterior Feature Gas Grill, Private Rear Entry, Private Yard
Parking Features Garage, Garage Door Opener, Kitchen Level
Garage Spaces 2.0
Fence None
Pool None
Community Features Clubhouse, Homeowners Assoc, Near Schools, Near Shopping, Park, Playground, Pool, Sidewalks, Street Lights, Swim Team, Tennis Court(s)
Utilities Available Cable Available, Electricity Available, Natural Gas Available, Underground Utilities
View Other
Roof Type Composition
Street Surface Paved
Accessibility Accessible Bedroom
Handicap Access Accessible Bedroom
Porch Covered, Deck, Patio, Rear Porch
Total Parking Spaces 4
Building
Lot Description Back Yard, Front Yard, Landscaped, Level, Private
Story Two
Sewer Public Sewer
Water Public
Architectural Style Traditional
Level or Stories Two
Structure Type Brick 4 Sides
New Construction No
Construction Status Updated/Remodeled
Schools
Elementary Schools Simpson
Middle Schools Pinckneyville
High Schools Norcross
Others
Senior Community no
Restrictions true
Tax ID R6317 415
Special Listing Condition None
Read Less Info
Want to know what your home might be worth? Contact us for a FREE valuation!

Our team is ready to help you sell your home for the highest possible price ASAP

Bought with Berkshire Hathaway HomeServices Georgia Properties
GET MORE INFORMATION
REALTOR®






