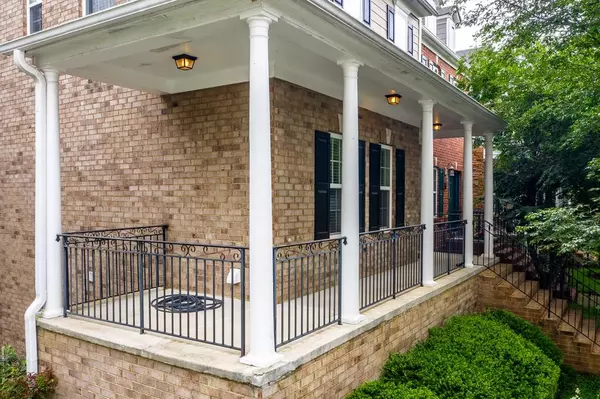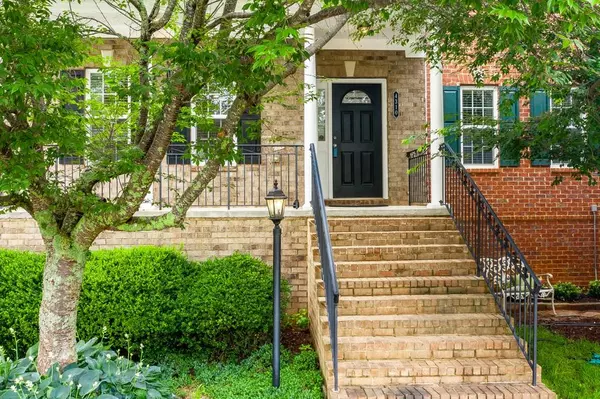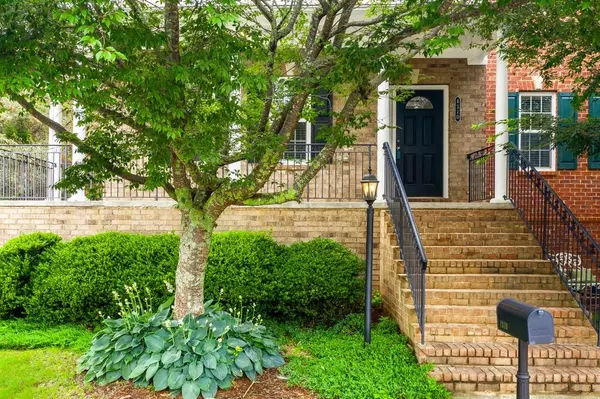$228,500
$225,000
1.6%For more information regarding the value of a property, please contact us for a free consultation.
2 Beds
3 Baths
1,883 SqFt
SOLD DATE : 09/15/2020
Key Details
Sold Price $228,500
Property Type Townhouse
Sub Type Townhouse
Listing Status Sold
Purchase Type For Sale
Square Footage 1,883 sqft
Price per Sqft $121
Subdivision Chatham Village
MLS Listing ID 6736746
Sold Date 09/15/20
Style Townhouse, Traditional
Bedrooms 2
Full Baths 2
Half Baths 2
Construction Status Resale
HOA Fees $175
HOA Y/N Yes
Originating Board FMLS API
Year Built 2006
Annual Tax Amount $3,140
Tax Year 2019
Lot Size 3,049 Sqft
Acres 0.07
Property Description
Previous Model Home with upgrades unlike the others. Tucked in the back of the community this private end unit has 3 sides brick with a wrap around porch, two car rear entry garage, irrigation system, central vacuum and large deck. Newer hardwood floors on main level with brand new carpeting. Eat in kitchen with ceramic tile floor, plenty of cabinets for storage, and brand new LG fridge. Dining room with bay window brings in plenty of natural light. Spacious living room has gas fireplace and view to the kitchen. Great Roommate floor plan with Two Master bedrooms with two full private bathrooms. Half bath on the main level. Lower level offers a bonus room perfect for a home office, rec room or turn into a 3rd bedroom. Additional features include remote control ceiling fans, new thermal/sound proof/weather proof storm door on terrace, new garbage disposal, new hot water heater, garage has electrical station to install EV car charging station, sprinkler system and community pool. Gated community with rental restrictions. Close to shopping, dining, entertainment, highways and in Lanier School district.
Location
State GA
County Gwinnett
Area 62 - Gwinnett County
Lake Name None
Rooms
Bedroom Description Other
Other Rooms None
Basement Bath/Stubbed, Driveway Access, Exterior Entry, Finished
Dining Room Open Concept
Interior
Interior Features High Ceilings 9 ft Main, Central Vacuum, Disappearing Attic Stairs, Entrance Foyer, Tray Ceiling(s), Walk-In Closet(s)
Heating Central, Forced Air, Natural Gas, Zoned
Cooling Ceiling Fan(s), Central Air
Flooring Carpet, Hardwood
Fireplaces Number 1
Fireplaces Type Gas Log, Gas Starter, Great Room, Living Room
Window Features Insulated Windows
Appliance Dishwasher, Disposal, Refrigerator, Gas Water Heater, Microwave
Laundry In Hall
Exterior
Exterior Feature Private Front Entry, Private Rear Entry
Parking Features Drive Under Main Level, Garage
Garage Spaces 2.0
Fence None
Pool None
Community Features Gated, Homeowners Assoc, Pool, Sidewalks, Near Schools, Near Shopping
Utilities Available Cable Available, Underground Utilities
Waterfront Description None
View Other
Roof Type Composition
Street Surface None
Accessibility Accessible Doors, Accessible Entrance
Handicap Access Accessible Doors, Accessible Entrance
Porch Deck
Total Parking Spaces 2
Building
Lot Description Corner Lot, Landscaped
Story Three Or More
Sewer Public Sewer
Water Public
Architectural Style Townhouse, Traditional
Level or Stories Three Or More
Structure Type Brick 3 Sides
New Construction No
Construction Status Resale
Schools
Elementary Schools Sugar Hill - Gwinnett
Middle Schools Lanier
High Schools Lanier
Others
HOA Fee Include Trash, Maintenance Grounds, Sewer, Swim/Tennis, Water
Senior Community no
Restrictions true
Tax ID R7258 277
Ownership Fee Simple
Financing yes
Special Listing Condition None
Read Less Info
Want to know what your home might be worth? Contact us for a FREE valuation!

Our team is ready to help you sell your home for the highest possible price ASAP

Bought with Non FMLS Member
GET MORE INFORMATION
REALTOR®






