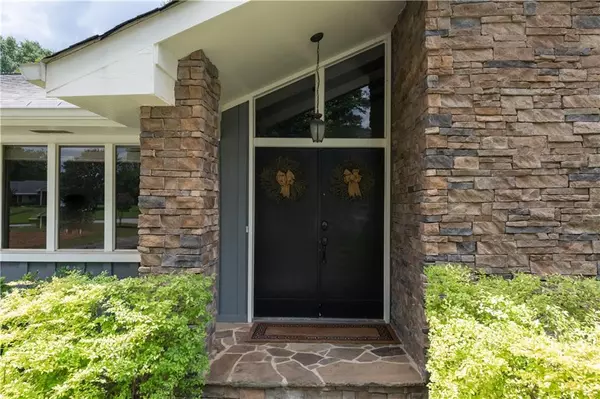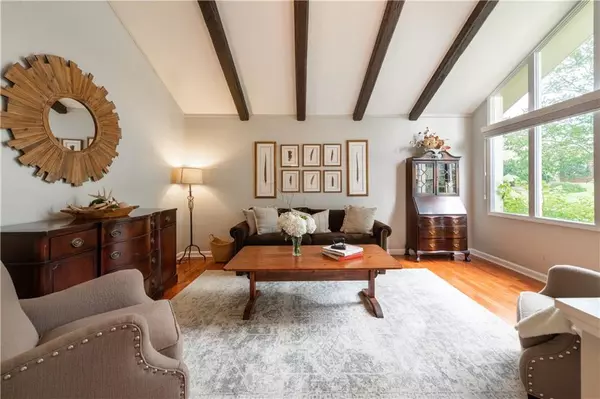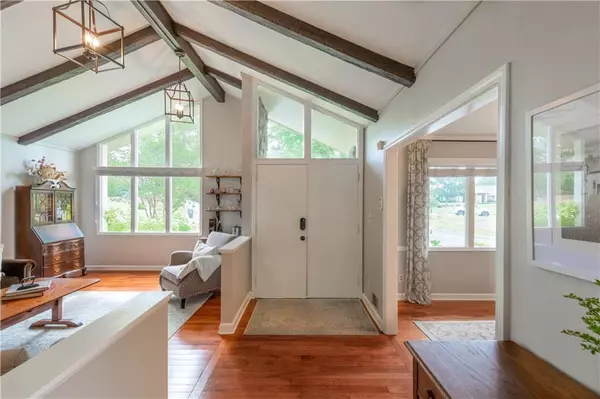$475,000
$475,000
For more information regarding the value of a property, please contact us for a free consultation.
4 Beds
3.5 Baths
3,076 SqFt
SOLD DATE : 08/11/2020
Key Details
Sold Price $475,000
Property Type Single Family Home
Sub Type Single Family Residence
Listing Status Sold
Purchase Type For Sale
Square Footage 3,076 sqft
Price per Sqft $154
Subdivision Greenway Country Club Estates
MLS Listing ID 6747170
Sold Date 08/11/20
Style Contemporary/Modern
Bedrooms 4
Full Baths 3
Half Baths 1
Construction Status Updated/Remodeled
HOA Y/N No
Originating Board FMLS API
Year Built 1975
Annual Tax Amount $4,157
Tax Year 2019
Lot Size 0.478 Acres
Acres 0.478
Property Description
Nestled on a private, cul-de-sac street in desirable Roswell’s Greenway Country Club Estates, this charming ranch-style home has been beautifully updated inside and out. Offering inviting curb appeal with lush landscaping, distinctive interior features include a bright and spacious floor plan with modern appointments, designer fixtures and finishes, hardwood floors, a vaulted living room with exposed beams and a wall of windows that allows for an abundance of natural light to pour inside. Ideal for entertaining, the formal dining room is adjacent to the kitchen with a stainless-steel farmhouse sink, floating shelves, stone countertops, a paneled ceiling and a sunny breakfast room. From here, the kitchen opens to the great room with a white-painted brick fireplace and French doors that opens to the large back deck. The main level is complete with three generously sized bedrooms and two updated bathrooms, including the spa-like owner’s bathroom with sparkling stone countertops, a shiplap accent wall and a frameless glass shower with gorgeous tile. The full basement level is renovated and includes a living space with a fireplace, a wet bar with granite countertops and a bedroom en suite. For entertaining outdoors, the covered deck and patio overlook the private, fenced backyard with a fire pit area and storage shed. Imagine life at 160 Bent Grass Drive.
Location
State GA
County Fulton
Area 13 - Fulton North
Lake Name None
Rooms
Bedroom Description Master on Main
Other Rooms Shed(s)
Basement Daylight, Exterior Entry, Finished, Finished Bath, Full, Interior Entry
Main Level Bedrooms 3
Dining Room Separate Dining Room
Interior
Interior Features Beamed Ceilings, Central Vacuum, Double Vanity, Wet Bar
Heating Forced Air
Cooling Central Air
Flooring Carpet, Hardwood
Fireplaces Number 2
Fireplaces Type Basement, Family Room
Window Features Insulated Windows
Appliance Dishwasher, Disposal
Laundry Main Level, Mud Room
Exterior
Exterior Feature Private Yard
Parking Features Attached, Garage, Garage Door Opener, Garage Faces Front, Level Driveway
Garage Spaces 2.0
Fence Back Yard, Privacy, Wood
Pool None
Community Features Near Schools, Near Shopping
Utilities Available Cable Available, Electricity Available, Natural Gas Available, Phone Available, Sewer Available, Water Available
Waterfront Description None
View Rural
Roof Type Composition
Street Surface Asphalt
Accessibility None
Handicap Access None
Porch Deck, Patio
Total Parking Spaces 2
Building
Lot Description Back Yard, Cul-De-Sac, Front Yard, Landscaped, Level, Private
Story Two
Sewer Public Sewer
Water Public
Architectural Style Contemporary/Modern
Level or Stories Two
Structure Type Other
New Construction No
Construction Status Updated/Remodeled
Schools
Elementary Schools Hembree Springs
Middle Schools Elkins Pointe
High Schools Roswell
Others
Senior Community no
Restrictions false
Tax ID 12 197204310063
Special Listing Condition None
Read Less Info
Want to know what your home might be worth? Contact us for a FREE valuation!

Our team is ready to help you sell your home for the highest possible price ASAP

Bought with Keller Williams Realty Peachtree Rd.
GET MORE INFORMATION

REALTOR®






