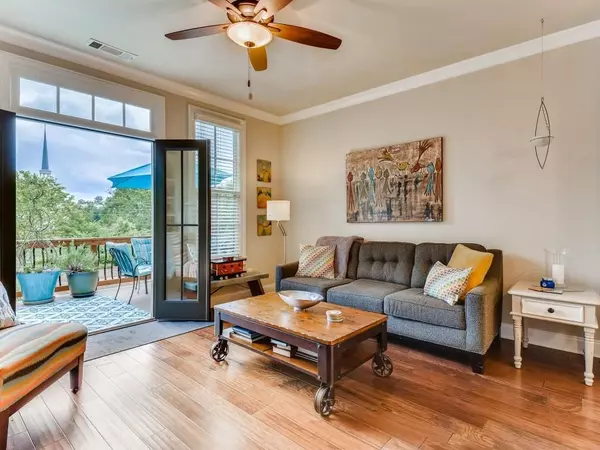$355,000
$362,500
2.1%For more information regarding the value of a property, please contact us for a free consultation.
3 Beds
3.5 Baths
2,151 SqFt
SOLD DATE : 08/17/2020
Key Details
Sold Price $355,000
Property Type Townhouse
Sub Type Townhouse
Listing Status Sold
Purchase Type For Sale
Square Footage 2,151 sqft
Price per Sqft $165
Subdivision Seven Norcross
MLS Listing ID 6746927
Sold Date 08/17/20
Style Townhouse, Traditional
Bedrooms 3
Full Baths 3
Half Baths 1
Construction Status Resale
HOA Y/N No
Originating Board FMLS API
Year Built 2014
Annual Tax Amount $4,233
Tax Year 2019
Lot Size 1,306 Sqft
Acres 0.03
Property Description
Rare value in walkable Norcross. Living room, patio and master bedroom overlooking park - and facing west for amazing sunsets! Flex space on lower level can be used as office, bonus room or converted to 3rd bedroom. Smart storage has been added: custom Elfa system in master closet and two lighted armoires provide plenty of space for two, over garage-door shelving and platforms in attic. High-functioning kitchen with GE Monogram suite of appliances and large walk-in pantry. Convenient bedroom-level laundry. HOA includes saltwater pool, exterior care and landscaping. Seven Norcross is just steps away from the quaint shops and restaurants of downtown Historic Norcross. It gets its name from the 7 green spaces that the neighborhood was designed around, including two fire pits, and a children's park. The neighborhood features a saltwater pool with beach entry and streetlights throughout. The unit is well maintained, with just one owner. Upgrades include lower-level lighting, built-in cabinet and bookcase next to the fireplace, dove-grey bathroom cabinets and mosaic-tile inset in master shower. Tray ceilings in both upper bedrooms. Extra parking adjacent to the unit makes entertaining easy. Easily accessible to I-285, I-85, 141, The Forum and Peachtree Corners Town Center.
Location
State GA
County Gwinnett
Area 61 - Gwinnett County
Lake Name None
Rooms
Bedroom Description None
Other Rooms None
Basement None
Dining Room Open Concept, Separate Dining Room
Interior
Interior Features Bookcases, Disappearing Attic Stairs, Double Vanity, Entrance Foyer, High Ceilings 9 ft Lower, High Ceilings 9 ft Main, High Ceilings 9 ft Upper, High Speed Internet, His and Hers Closets, Walk-In Closet(s)
Heating Central, Electric, Zoned
Cooling Ceiling Fan(s), Central Air, Zoned
Flooring Carpet, Hardwood
Fireplaces Number 1
Fireplaces Type Family Room, Gas Log
Window Features None
Appliance Dishwasher, Disposal, Electric Oven, Electric Water Heater, ENERGY STAR Qualified Appliances, Gas Cooktop, Microwave, Range Hood, Refrigerator, Self Cleaning Oven
Laundry In Hall, Upper Level
Exterior
Exterior Feature Awning(s), Balcony, Private Front Entry
Parking Features Covered, Drive Under Main Level, Garage, Garage Door Opener, Garage Faces Rear, Level Driveway, Parking Lot
Garage Spaces 2.0
Fence None
Pool None
Community Features Homeowners Assoc, Near Schools, Near Shopping, Near Trails/Greenway, Park, Playground, Pool, Sidewalks, Street Lights
Utilities Available Cable Available, Electricity Available, Natural Gas Available, Phone Available, Sewer Available, Underground Utilities, Water Available
Waterfront Description None
View Other
Roof Type Shingle
Street Surface Paved
Accessibility None
Handicap Access None
Porch Deck
Total Parking Spaces 2
Building
Lot Description Front Yard, Landscaped, Level
Story Three Or More
Sewer Public Sewer
Water Public
Architectural Style Townhouse, Traditional
Level or Stories Three Or More
Structure Type Cement Siding
New Construction No
Construction Status Resale
Schools
Elementary Schools Stripling
Middle Schools Pinckneyville
High Schools Norcross
Others
HOA Fee Include Maintenance Structure, Maintenance Grounds, Termite
Senior Community no
Restrictions false
Tax ID R6243 344
Ownership Fee Simple
Financing no
Special Listing Condition None
Read Less Info
Want to know what your home might be worth? Contact us for a FREE valuation!

Our team is ready to help you sell your home for the highest possible price ASAP

Bought with Chapman Hall Premier Realtors
GET MORE INFORMATION

REALTOR®






