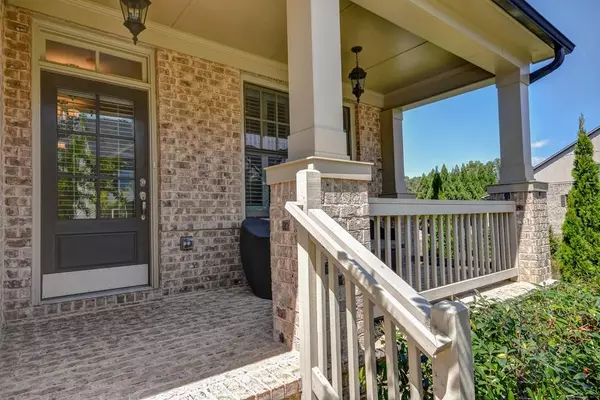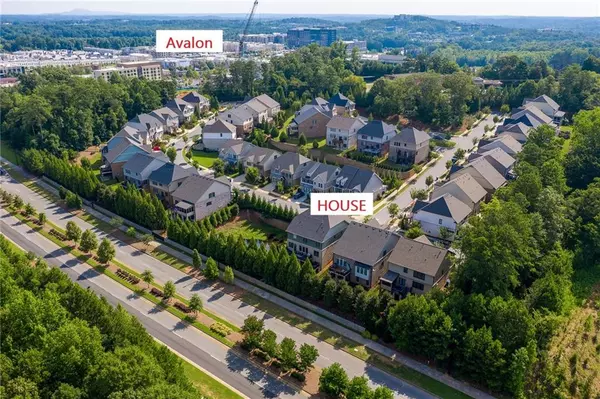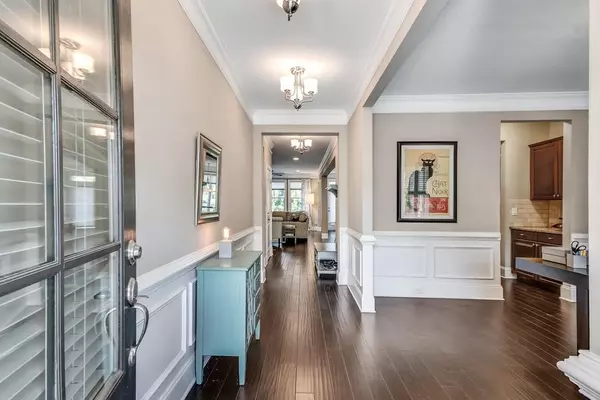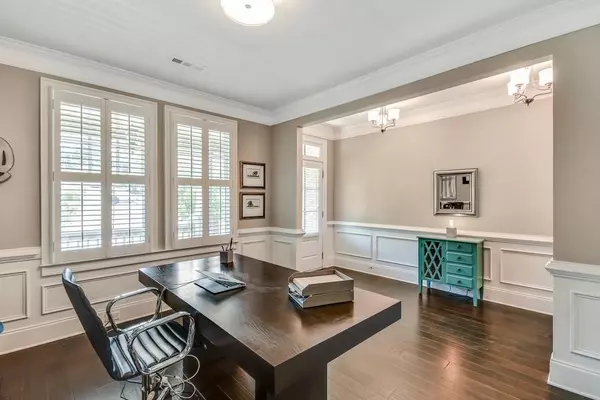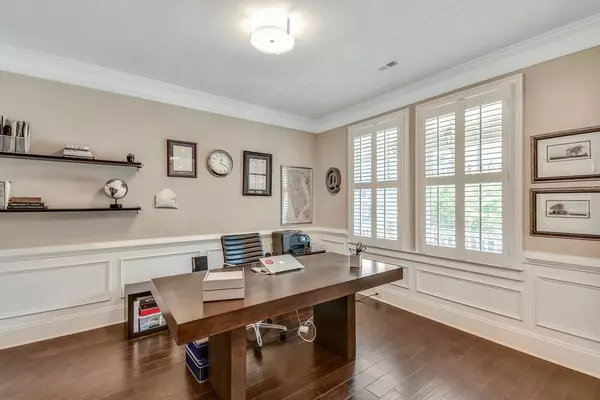$569,900
$569,900
For more information regarding the value of a property, please contact us for a free consultation.
5 Beds
4 Baths
3,384 SqFt
SOLD DATE : 09/30/2020
Key Details
Sold Price $569,900
Property Type Single Family Home
Sub Type Single Family Residence
Listing Status Sold
Purchase Type For Sale
Square Footage 3,384 sqft
Price per Sqft $168
Subdivision Kimball Bridge Walk
MLS Listing ID 6756923
Sold Date 09/30/20
Style Traditional
Bedrooms 5
Full Baths 4
Construction Status Resale
HOA Fees $1,540
HOA Y/N Yes
Originating Board FMLS API
Year Built 2014
Annual Tax Amount $6,531
Tax Year 2019
Lot Size 5,662 Sqft
Acres 0.13
Property Description
LOCATION, LOCATION! Located just a few blocks to the Avalon for shopping, restaurants, & entertainment, and quick access to GA400 for the ultimate convenient living experience. EAST FACING for natural light all day long, this gorgeous nearly new home features a guest suite on the main level--perfect for multi-generational living or an excellent playroom for the kids. Hardwood floors throughout the main living areas & functional, open concept layout. Fabulous kitchen with oversized island, quartz counters, walk in pantry, loads of storage and butler's pantry. The staircase is tucked away off the family room and leads to the oversized laundry room, Master bedroom suite, and 3 additional large bedrooms that all feature upgraded closets with custom shelving systems for organizing perfection! Outside, enjoy grilling with friends on the expanded deck that features a permanent gas line or chill with a cup of coffee on the cozy front porch. The unfinished daylight basement provides plenty of storage space or is an excellent blank slate for your dream basement. Fiber Internet in the neighborhood for the best Internet service around. Enjoy top ranked schools and the best Alpharetta location---WELCOME HOME!
Location
State GA
County Fulton
Area 13 - Fulton North
Lake Name None
Rooms
Bedroom Description Oversized Master
Other Rooms None
Basement Bath/Stubbed, Daylight, Full, Unfinished
Main Level Bedrooms 1
Dining Room Separate Dining Room
Interior
Interior Features Double Vanity, Entrance Foyer, High Ceilings 9 ft Main, High Speed Internet, Tray Ceiling(s), Walk-In Closet(s)
Heating Forced Air, Natural Gas
Cooling Ceiling Fan(s), Central Air
Flooring Carpet, Hardwood
Fireplaces Number 1
Fireplaces Type Family Room, Gas Log, Glass Doors
Window Features Insulated Windows
Appliance Dishwasher, Disposal, Dryer, ENERGY STAR Qualified Appliances, Gas Cooktop, Gas Oven, Gas Water Heater, Microwave, Range Hood, Refrigerator, Washer
Laundry Laundry Room, Upper Level
Exterior
Exterior Feature Other
Parking Features Driveway, Garage, Garage Door Opener, Garage Faces Front
Garage Spaces 2.0
Fence None
Pool None
Community Features Homeowners Assoc, Near Shopping, Sidewalks, Street Lights
Utilities Available Cable Available, Electricity Available, Natural Gas Available, Phone Available, Sewer Available, Underground Utilities, Water Available
View Other
Roof Type Ridge Vents, Shingle
Street Surface Asphalt
Accessibility None
Handicap Access None
Porch Deck, Front Porch, Patio
Total Parking Spaces 2
Building
Lot Description Back Yard, Front Yard, Landscaped, Level
Story Two
Sewer Public Sewer
Water Public
Architectural Style Traditional
Level or Stories Two
Structure Type Brick 4 Sides, Cement Siding
New Construction No
Construction Status Resale
Schools
Elementary Schools Manning Oaks
Middle Schools Northwestern
High Schools Milton
Others
HOA Fee Include Reserve Fund
Senior Community no
Restrictions false
Tax ID 12 284208010616
Special Listing Condition None
Read Less Info
Want to know what your home might be worth? Contact us for a FREE valuation!

Our team is ready to help you sell your home for the highest possible price ASAP

Bought with Non FMLS Member
GET MORE INFORMATION
REALTOR®


